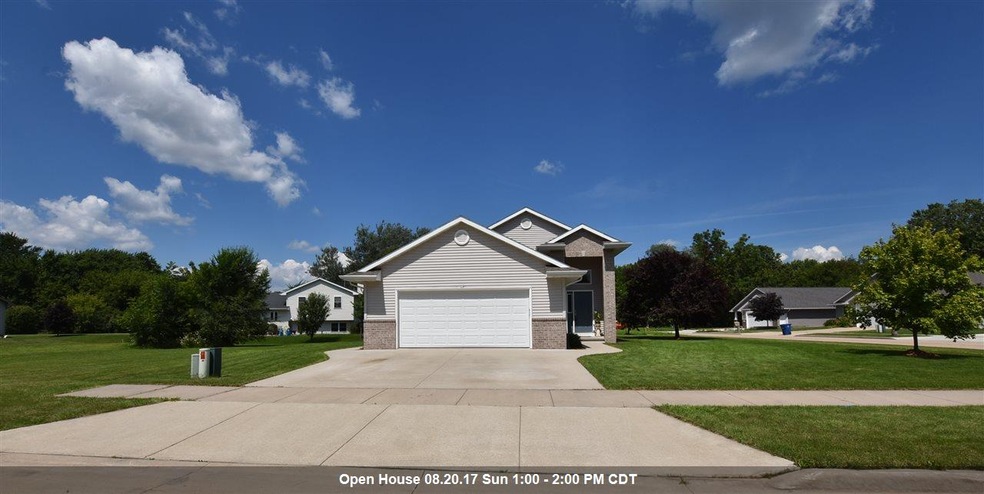
75 Gibson Ct Oshkosh, WI 54902
Highlights
- 2 Car Attached Garage
- Forced Air Heating and Cooling System
- Kitchen Island
About This Home
As of April 20224 Bedroom 2 full Bath Bi-Level in excellent condition w/newer flooring both bamboo hardwood & carpeting. White trim installed on main floor, good size lot on southside private court. Walk out dining area to deck w/outside patio dining experience below. Oversized 2.5 Car Garage, full kitchen appliance pkg. Simply a MUST SEE!
Last Agent to Sell the Property
Stacy Schmid
RE/MAX On The Water License #90-56551 Listed on: 08/02/2017
Home Details
Home Type
- Single Family
Est. Annual Taxes
- $4,085
Year Built
- Built in 2006
Lot Details
- 9,148 Sq Ft Lot
Home Design
- Bi-Level Home
- Brick Exterior Construction
- Poured Concrete
- Vinyl Siding
Interior Spaces
- Finished Basement
- Basement Fills Entire Space Under The House
Kitchen
- Oven or Range
- <<microwave>>
- Freezer
- Kitchen Island
Bedrooms and Bathrooms
- 4 Bedrooms
- 2 Full Bathrooms
Parking
- 2 Car Attached Garage
- Driveway
Utilities
- Forced Air Heating and Cooling System
- Heating System Uses Natural Gas
- Cable TV Available
Ownership History
Purchase Details
Home Financials for this Owner
Home Financials are based on the most recent Mortgage that was taken out on this home.Purchase Details
Home Financials for this Owner
Home Financials are based on the most recent Mortgage that was taken out on this home.Purchase Details
Home Financials for this Owner
Home Financials are based on the most recent Mortgage that was taken out on this home.Similar Homes in Oshkosh, WI
Home Values in the Area
Average Home Value in this Area
Purchase History
| Date | Type | Sale Price | Title Company |
|---|---|---|---|
| Warranty Deed | $196,000 | None Available | |
| Warranty Deed | $161,000 | None Available | |
| Warranty Deed | $38,700 | None Available |
Mortgage History
| Date | Status | Loan Amount | Loan Type |
|---|---|---|---|
| Open | $224,500 | New Conventional | |
| Closed | $186,000 | New Conventional | |
| Previous Owner | $154,255 | FHA | |
| Previous Owner | $12,474 | Unknown | |
| Previous Owner | $158,757 | FHA | |
| Previous Owner | $112,250 | Purchase Money Mortgage |
Property History
| Date | Event | Price | Change | Sq Ft Price |
|---|---|---|---|---|
| 04/01/2022 04/01/22 | Sold | $277,000 | +10.8% | $145 / Sq Ft |
| 02/08/2022 02/08/22 | For Sale | $249,900 | +27.5% | $131 / Sq Ft |
| 10/12/2017 10/12/17 | Sold | $196,000 | -2.0% | $103 / Sq Ft |
| 08/02/2017 08/02/17 | For Sale | $199,900 | -- | $105 / Sq Ft |
Tax History Compared to Growth
Tax History
| Year | Tax Paid | Tax Assessment Tax Assessment Total Assessment is a certain percentage of the fair market value that is determined by local assessors to be the total taxable value of land and additions on the property. | Land | Improvement |
|---|---|---|---|---|
| 2024 | $5,242 | $291,300 | $38,000 | $253,300 |
| 2023 | $5,275 | $189,000 | $30,400 | $158,600 |
| 2022 | $5,255 | $189,000 | $30,400 | $158,600 |
| 2021 | $4,933 | $189,000 | $30,400 | $158,600 |
| 2020 | $4,726 | $189,000 | $30,400 | $158,600 |
| 2019 | $4,712 | $189,000 | $30,400 | $158,600 |
| 2018 | $4,650 | $189,000 | $30,400 | $158,600 |
| 2017 | $4,313 | $173,200 | $30,400 | $142,800 |
| 2016 | $4,052 | $159,500 | $35,500 | $124,000 |
| 2015 | $3,948 | $159,500 | $35,500 | $124,000 |
| 2014 | $3,982 | $159,500 | $35,500 | $124,000 |
| 2013 | $3,986 | $159,500 | $35,500 | $124,000 |
Agents Affiliated with this Home
-
L
Seller's Agent in 2022
Listing Maintenance
First Weber, Realtors, Oshkosh
-
Jenny Doemel

Buyer's Agent in 2022
Jenny Doemel
Century 21 Ace Realty
(920) 420-4498
125 Total Sales
-
S
Seller's Agent in 2017
Stacy Schmid
RE/MAX
-
Kyle Kehoe

Buyer's Agent in 2017
Kyle Kehoe
Realty One Group Haven
(920) 279-6103
83 Total Sales
Map
Source: REALTORS® Association of Northeast Wisconsin
MLS Number: 50169653
APN: 14-13345200
- 46 Gibson Ct
- 3216 Isaac Ln
- 2316 Oregon St
- 157 W 19th Ave
- 161 W 19th Ave
- 1807 Oregon St
- 1841 Minnesota St
- 0 S Main St
- 1649 Nebraska St
- 133 W 16th Ave
- 1830 Ohio St
- 3790 Pau Ko Tuk Ln
- 222 W 16th Ave
- 1917 Delaware St
- 3864 Candlish Harbor Ln
- 3869 Candlish Harbor Ln
- 3877 Apple Ln
- 553 W 17th Ave
- 0 U S 45
- 813 W 18th Ave
