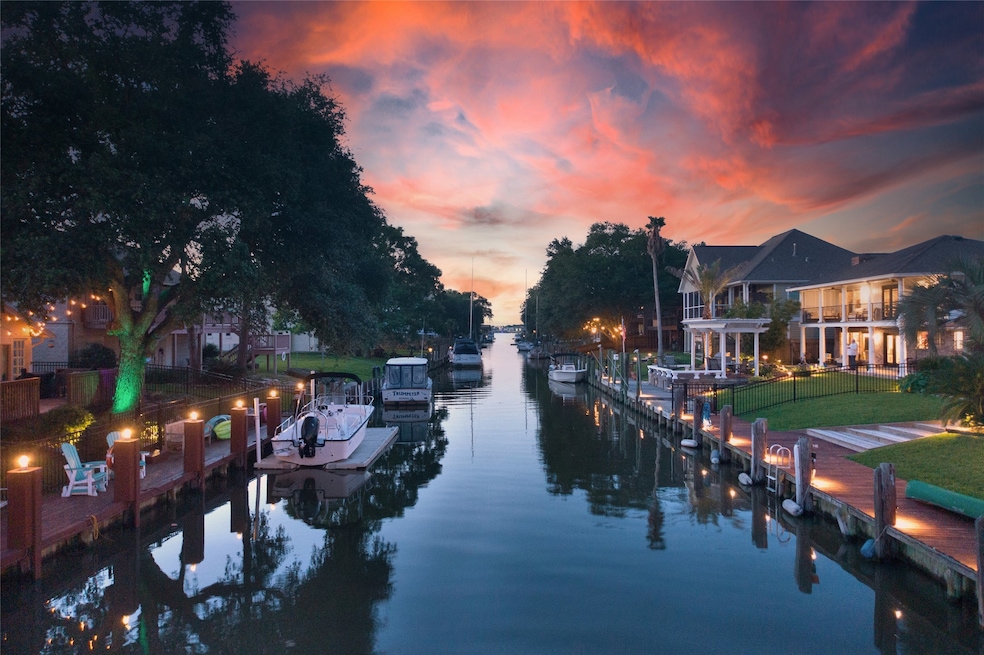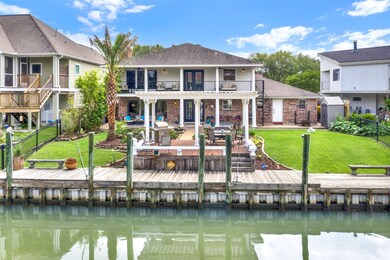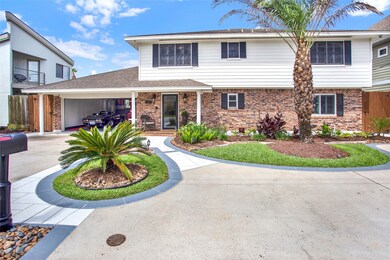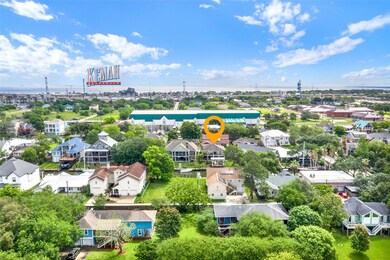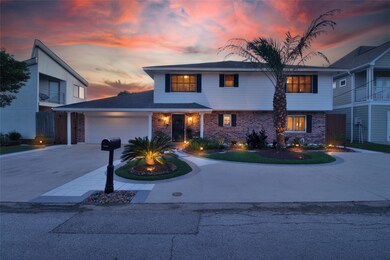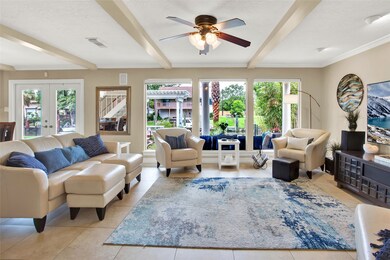Highlights
- 0.24 Acre Lot
- Home fronts a canal
- Deck
- Bayside Intermediate School Rated A-
- Green Roof
- 3-minute walk to Jarboe Park
About This Home
Class at its finest! Fully furnished home! Canal front home, 50-year vinyl bulkhead located in Lazy Bend with too many features to list! SEE ATTACHMENTS!!*Beautifully landscaped, remote fountain, pergola, deck and lush grass.*Gorgeous wet bar with granite countertops, custom cabinets, lighted shelving, seats 5-6, open concept, surround sound.*Covered patios!*Third bedroom has walk-in closet, plantation shutters and full bathroom.*Chef’s kitchen with Italian Bertazonni gas range, stainless steel appliances, ample storage!*Primary bed spacious, two closets and plantation shutters.*Bathroom has standup shower, double sinks.*Garage has updated steel cabinets, epoxy and checkered Racedeck flooring.*Interior attic foam insulated, decked and now has AC.*Year-round social activities!*Home is MOVE-IN READY!*Living on the Island is not just a home, but a way of life!
Home Details
Home Type
- Single Family
Est. Annual Taxes
- $7,366
Year Built
- Built in 1976
Lot Details
- 10,465 Sq Ft Lot
- Lot Dimensions are 140x70
- Home fronts a canal
- Back Yard Fenced
Parking
- 2 Car Attached Garage
Home Design
- Traditional Architecture
- Radiant Barrier
Interior Spaces
- 2,550 Sq Ft Home
- 2-Story Property
- Wet Bar
- Wired For Sound
- Crown Molding
- Brick Wall or Ceiling
- Ceiling Fan
- Wood Burning Fireplace
- Plantation Shutters
- Formal Entry
- Family Room Off Kitchen
- Living Room
- Open Floorplan
- Utility Room
- Canal Views
- Attic Fan
Kitchen
- Convection Oven
- Gas Oven
- Gas Range
- Microwave
- Ice Maker
- Dishwasher
- Granite Countertops
- Pots and Pans Drawers
- Self-Closing Cabinet Doors
- Disposal
Flooring
- Engineered Wood
- Tile
Bedrooms and Bathrooms
- 3 Bedrooms
- 3 Full Bathrooms
- Double Vanity
- Bathtub with Shower
Laundry
- Dryer
- Washer
Home Security
- Security System Owned
- Fire and Smoke Detector
Eco-Friendly Details
- Green Roof
- ENERGY STAR Qualified Appliances
- Energy-Efficient HVAC
- Energy-Efficient Insulation
Outdoor Features
- Bulkhead
- Balcony
- Deck
- Patio
- Shed
Schools
- Stewart Elementary School
- Bayside Intermediate School
- Clear Falls High School
Utilities
- Central Heating and Cooling System
- Heating System Uses Gas
- Cable TV Available
Listing and Financial Details
- Property Available on 12/21/25
- Long Term Lease
Community Details
Overview
- Front Yard Maintenance
- Lazy Bend HOA
- Lazy Bend Subdivision
Recreation
- Community Pool
- Park
Pet Policy
- Call for details about the types of pets allowed
- Pet Deposit Required
Map
Source: Houston Association of REALTORS®
MLS Number: 18149727
APN: 4595-0000-0075-000
- 16 Harbor Ln
- 82 Harbor Ln
- 703 Clear Lake Rd
- 631 Clear Lake Rd
- 175 W 6th St Unit A
- 180 Grove Rd
- 144 W 5th St Unit D
- 142 W 5th St Unit B
- 120 Grove Rd Unit 4
- 100 Grove Rd Unit C
- 50 W 8th St Unit B
- 300 Narcissus Rd
- 1225 Lawrence Rd
- 705 Harris Ave Unit 41
- 1306 Marina Bay Dr Unit 311C
- 605 6th St Unit F
- 811 Bradford Ave Unit 5
- 612 8th St
- 710 Kipp Ave
- 620 8th St
