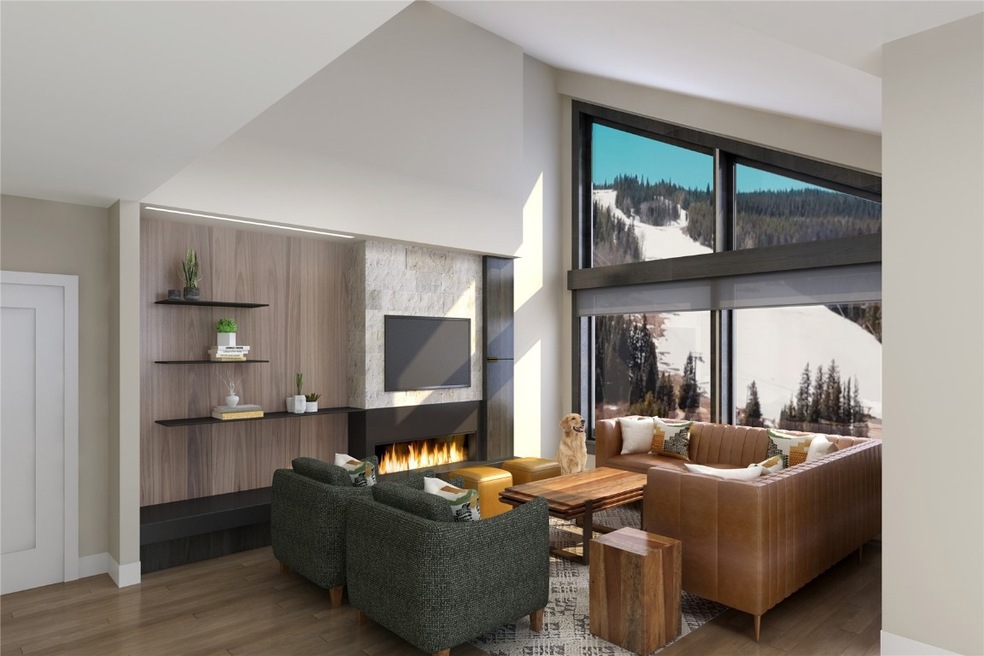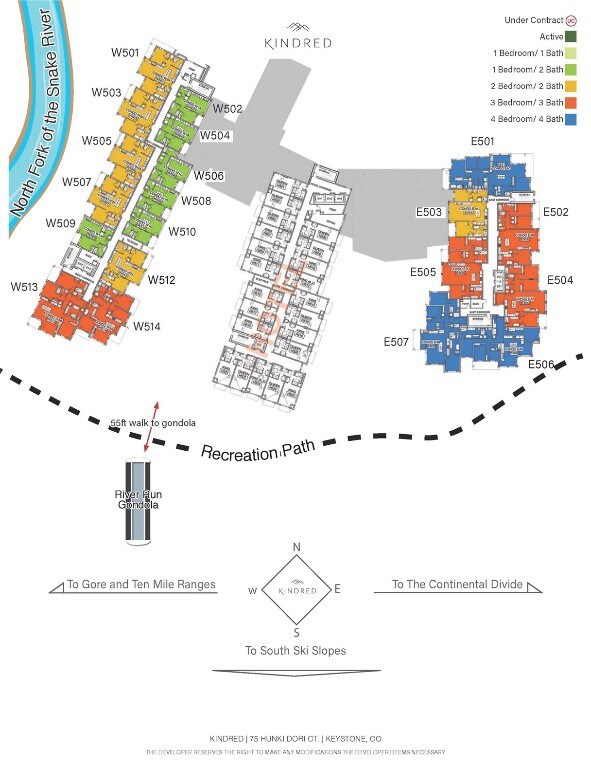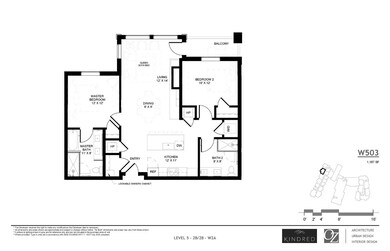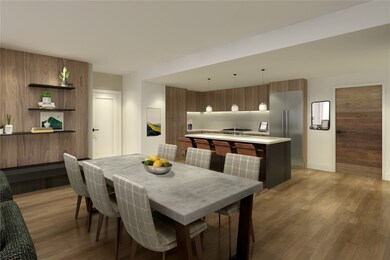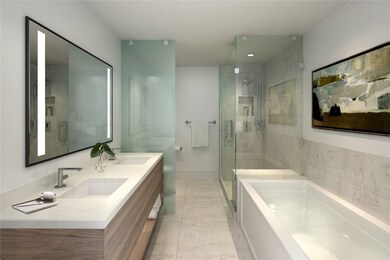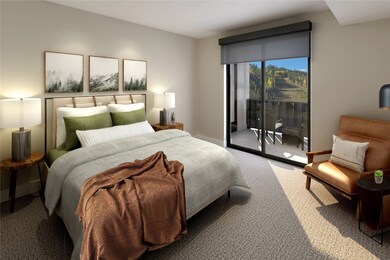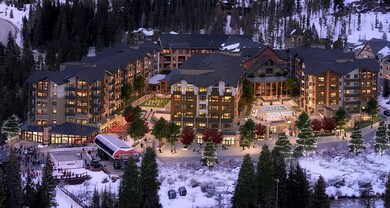PENDING
NEW CONSTRUCTION
75 Hunki Dori Ct Unit W503 Dillon, CO 80435
Keystone NeighborhoodEstimated payment $10,038/month
Total Views
745
2
Beds
2
Baths
1,167
Sq Ft
$1,542
Price per Sq Ft
Highlights
- Ski Accessible
- Fitness Center
- River View
- Steam Room
- New Construction
- 1-minute walk to Walker Island
About This Home
Penthouse Residence with 17' tall valued ceilings and deck with Western Views over the North Fork River and the River Run Village to the Gore Range. You will enjoy a chef’s kitchen with Stainless Steel Thermador Appliances & Large Kitchen Island with Quartz counters & Under-mount Sink.Kindred is adjacent to the River Run Gondola & brings true ski-in/ski-out to Keystone Resort. Amenities include Ski Valet, Ski Club, Valet Parking, Room Service, Bar, A/C, Ski School, Pool, Hot Tubs, Fitness & Spa
Property Details
Home Type
- Condominium
Est. Annual Taxes
- $6,843
Year Built
- Built in 2021 | New Construction
Property Views
- River
- Woods
- Creek or Stream
- Mountain
Home Design
- Entry on the 5th floor
- Asphalt Roof
Interior Spaces
- 1,167 Sq Ft Home
- 1-Story Property
- Vaulted Ceiling
Kitchen
- Eat-In Kitchen
- Electric Range
- Microwave
- Dishwasher
- Disposal
Flooring
- Wood
- Carpet
- Tile
Bedrooms and Bathrooms
- 2 Bedrooms
- 2 Full Bathrooms
Laundry
- Dryer
- Washer
Parking
- Subterranean Parking
- Unassigned Parking
Utilities
- Heat Pump System
- Cable TV Available
Additional Features
- River Front
- Property is near public transit
Listing and Financial Details
- Assessor Parcel Number ND022186
Community Details
Overview
- Kindred Residences Subdivision
- Near a National Forest
Amenities
- Steam Room
- Public Transportation
- Elevator
- Reception Area
Recreation
- Fitness Center
- Community Pool
- Ski Accessible
- Ski Lockers
Pet Policy
- Pets Allowed
Security
- Resident Manager or Management On Site
Map
Create a Home Valuation Report for This Property
The Home Valuation Report is an in-depth analysis detailing your home's value as well as a comparison with similar homes in the area
Home Values in the Area
Average Home Value in this Area
Property History
| Date | Event | Price | List to Sale | Price per Sq Ft |
|---|---|---|---|---|
| 12/19/2021 12/19/21 | Pending | -- | -- | -- |
| 12/17/2021 12/17/21 | For Sale | $1,800,000 | -- | $1,542 / Sq Ft |
Source: Summit MLS
Source: Summit MLS
MLS Number: S1031786
Nearby Homes
- 75 Hunki Dori Ct Unit W113
- 75 Hunki Dori Ct Unit W401
- 75 Hunki Dori Ct Unit W403
- 75 Hunki Dori Ct Unit W312
- 75 Hunki Dori Ct Unit E106
- 75 Hunki Dori Ct Unit E107
- 75 Hunki Dori Ct Unit W407
- 75 Hunki Dori Ct Unit W106
- 75 Hunki Dori Ct Unit W201
- 75 Hunki Dori Ct Unit E401
- 75 Hunki Dori Ct Unit W309
- 75 Hunki Dori Ct Unit W303
- 75 Hunki Dori Ct Unit W502
- 75 Hunki Dori Ct Unit W112
- 75 Hunki Dori Ct Unit W210
- 75 Hunki Dori Ct Unit W414
- 75 Hunki Dori Ct Unit E205
- 75 Hunki Dori Ct Unit W207
- 75 Hunki Dori Ct Unit W206
- 75 Hunki Dori Ct Unit W306
