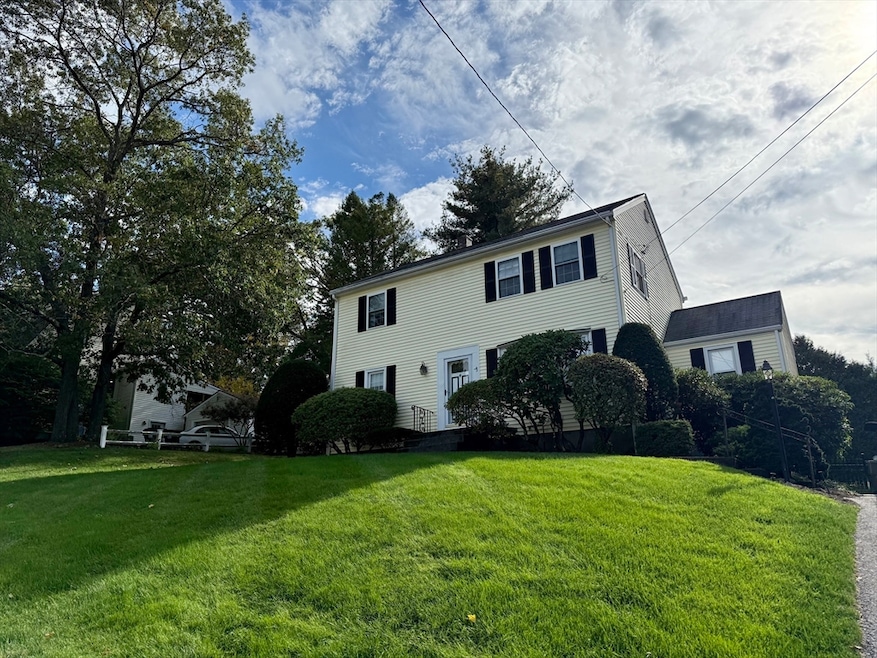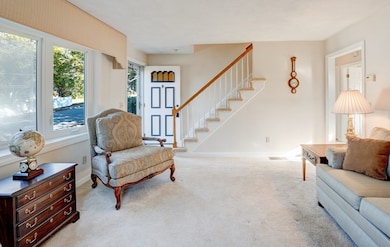
75 Kings View Rd Marlborough, MA 01752
Estimated payment $3,474/month
Highlights
- Colonial Architecture
- Wood Flooring
- No HOA
- Deck
- Solid Surface Countertops
- Stainless Steel Appliances
About This Home
Discover a home that truly checks every box. This 4-bedroom Colonial in Marlborough’s Kings View neighborhood blends space, warmth and possibility in one inviting package. The main level offers a bright living room with wall-to-wall carpet (hardwood beneath), an eat-in-kitchen that catches the afternoon sun and features Corian counters and stainless steel appliances—perfect for everyday cooking or casual gatherings. A first-floor bedroom or office and full bath add versatility for guests or remote work. Upstairs, three additional bedrooms and a full bath provide comfort and room for privacy, rest and relaxation. Step outside to a fenced yard and composite deck ideal for barbecues, play or simply enjoying the fresh air. The walkout basement adds potential for future ideas and storage. Close to Fort Meadow Reservoir, Ghiloni Park and the Apex Center, this home offers connection, convenience, and a place you’ll love coming home to. Don’t miss your chance—homes like this are hard to find.
Home Details
Home Type
- Single Family
Est. Annual Taxes
- $4,941
Year Built
- Built in 1963
Lot Details
- 0.26 Acre Lot
- Near Conservation Area
- Fenced Yard
- Sloped Lot
- Property is zoned A3
Home Design
- Colonial Architecture
- Frame Construction
- Blown Fiberglass Insulation
- Shingle Roof
- Concrete Perimeter Foundation
Interior Spaces
- 1,678 Sq Ft Home
- Light Fixtures
- Insulated Windows
- Bay Window
- Window Screens
- Dining Area
- Storm Doors
Kitchen
- Range
- Microwave
- Dishwasher
- Stainless Steel Appliances
- Solid Surface Countertops
Flooring
- Wood
- Wall to Wall Carpet
- Ceramic Tile
Bedrooms and Bathrooms
- 4 Bedrooms
- Primary bedroom located on second floor
- 2 Full Bathrooms
- Pedestal Sink
- Bathtub with Shower
- Separate Shower
Laundry
- Dryer
- Washer
Unfinished Basement
- Walk-Out Basement
- Basement Fills Entire Space Under The House
- Interior and Exterior Basement Entry
- Block Basement Construction
- Laundry in Basement
Parking
- 4 Car Parking Spaces
- Tandem Parking
- Paved Parking
- Open Parking
- Off-Street Parking
Outdoor Features
- Deck
- Outdoor Storage
- Rain Gutters
Schools
- Sgt. C.J. Jaworek Elementary School
- 1Stlt. C.W. Whitcomb Middle School
- Marlborough High School
Utilities
- Forced Air Heating and Cooling System
- 2 Cooling Zones
- 2 Heating Zones
- Heating System Uses Oil
- 100 Amp Service
- Electric Water Heater
- High Speed Internet
Additional Features
- Energy-Efficient Thermostat
- Property is near schools
Listing and Financial Details
- Tax Block 279
- Assessor Parcel Number M:019 B:279 L:000,608519
Community Details
Overview
- No Home Owners Association
- Kings View/Miles Standish Subdivision
Amenities
- Shops
Recreation
- Park
Map
Home Values in the Area
Average Home Value in this Area
Tax History
| Year | Tax Paid | Tax Assessment Tax Assessment Total Assessment is a certain percentage of the fair market value that is determined by local assessors to be the total taxable value of land and additions on the property. | Land | Improvement |
|---|---|---|---|---|
| 2025 | $4,941 | $501,100 | $221,900 | $279,200 |
| 2024 | $4,723 | $461,200 | $201,700 | $259,500 |
| 2023 | $5,300 | $459,300 | $171,100 | $288,200 |
| 2022 | $5,193 | $395,800 | $162,900 | $232,900 |
| 2021 | $16,118 | $362,200 | $135,800 | $226,400 |
| 2020 | $4,906 | $346,000 | $129,300 | $216,700 |
| 2019 | $4,736 | $336,600 | $126,700 | $209,900 |
| 2018 | $14,372 | $308,900 | $102,700 | $206,200 |
| 2017 | $4,225 | $275,800 | $101,400 | $174,400 |
| 2016 | $4,022 | $262,200 | $101,400 | $160,800 |
| 2015 | $4,384 | $278,200 | $103,900 | $174,300 |
Property History
| Date | Event | Price | List to Sale | Price per Sq Ft |
|---|---|---|---|---|
| 10/26/2025 10/26/25 | Pending | -- | -- | -- |
| 10/24/2025 10/24/25 | For Sale | $585,000 | -- | $349 / Sq Ft |
Purchase History
| Date | Type | Sale Price | Title Company |
|---|---|---|---|
| Deed | -- | -- |
About the Listing Agent

As a trusted resource for local real estate expertise, Patty Sutherland has proven herself as a positive, helpful partner in buying or selling a home or investment property. An Acton native, Patty has a heart for Massachusetts and unparalleled expertise of the area.
Graduating from top-rated Acton-Boxborough High School, Patty did not go far to seek higher education. Receiving her bachelor’s degree from Tufts University’s School of Engineering, and later her MBA from Harvard’s Graduate
Patricia's Other Listings
Source: MLS Property Information Network (MLS PIN)
MLS Number: 73447454
APN: MARL-000019-000279






