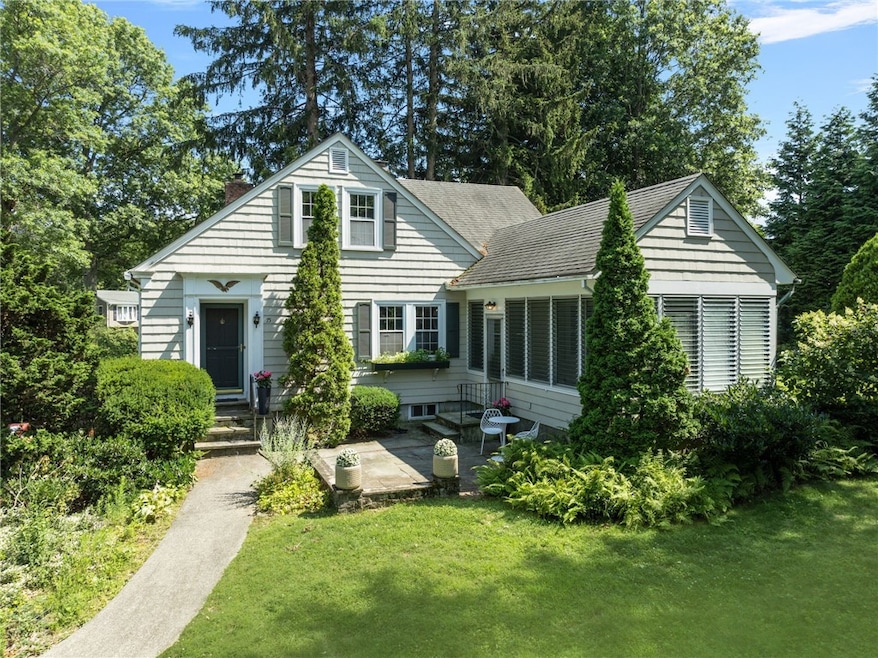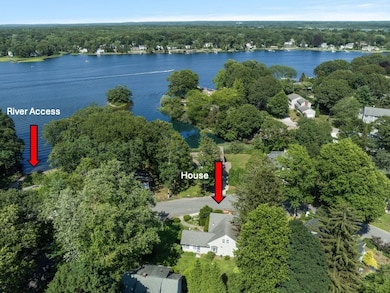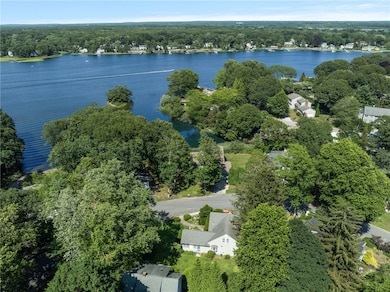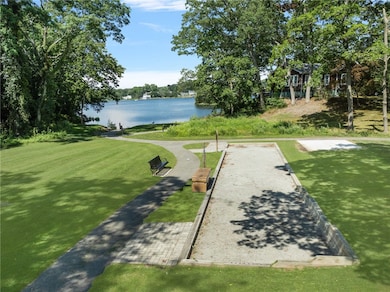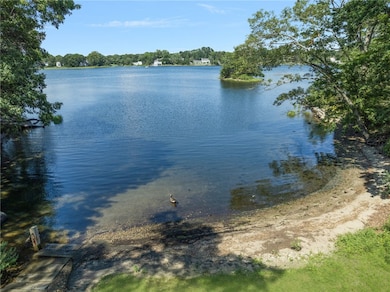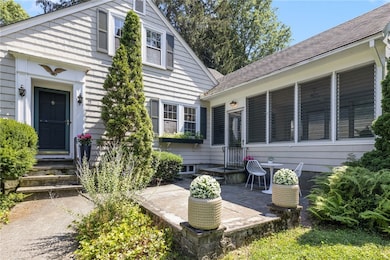
75 Markwood Dr Barrington, RI 02806
Estimated payment $4,501/month
Highlights
- Very Popular Property
- Marina
- River Access
- Barrington High School Rated A
- Water Views
- Cape Cod Architecture
About This Home
Welcome to your own slice of coastal charm! This beautiful Cape Cod-style home offers the perfect blend of character, comfort, and location, set just steps from the Barrington River with views that will steal your heart. Inside, you'll find 3 bedrooms and 1.5 bathrooms across a thoughtfully designed floor plan. The first-floor primary bedroom offers privacy and convenience. Gleaming hardwood floors run throughout the main level, where a sun-drenched living room features gorgeous built-ins flanking a gas fireplace that is an inviting centerpiece for cozy evenings. The heart of the home is a functional, stylish kitchen with granite countertops that opens seamlessly into the dining room, where charming built-ins add timeless appeal. Upstairs, two generously sized bedrooms and a reconfigurable half bath offer ample flexibility for guests or a growing family. And don't miss the sunroom: a peaceful retreat that opens to a patio with stunning views of the Barrington River, where you'll spend endless hours soaking in the scenery. Across the street, enjoy bocce courts, and take full advantage of the lifestyle you've been dreaming of with easy access to launch your kayak or Sunfish. This is more than a home, it's a lifestyle upgrade in one of Rhode Island's most desirable coastal communities.
Open House Schedule
-
Saturday, July 19, 202511:30 am to 1:00 pm7/19/2025 11:30:00 AM +00:007/19/2025 1:00:00 PM +00:00Add to Calendar
Home Details
Home Type
- Single Family
Est. Annual Taxes
- $7,552
Year Built
- Built in 1950
Lot Details
- 8,276 Sq Ft Lot
- Corner Lot
- Property is zoned R10
Parking
- 1 Car Attached Garage
- Driveway
Home Design
- Cape Cod Architecture
- Wood Siding
- Shingle Siding
- Plaster
Interior Spaces
- 1-Story Property
- Self Contained Fireplace Unit Or Insert
- Gas Fireplace
- Family Room
- Storage Room
- Utility Room
- Water Views
- Attic
Kitchen
- Oven
- Range
- Microwave
- Dishwasher
Flooring
- Wood
- Laminate
- Ceramic Tile
Bedrooms and Bathrooms
- 3 Bedrooms
- Bathtub with Shower
Laundry
- Dryer
- Washer
Finished Basement
- Walk-Out Basement
- Partial Basement
Outdoor Features
- River Access
- Screened Patio
- Outbuilding
- Porch
Utilities
- Window Unit Cooling System
- Heating System Uses Gas
- Heating System Uses Steam
- 100 Amp Service
- Electric Water Heater
Listing and Financial Details
- Tax Lot 272
- Assessor Parcel Number 75MARKWOODDRBARR
Community Details
Amenities
- Shops
- Restaurant
- Public Transportation
Recreation
- Marina
- Recreation Facilities
Map
Home Values in the Area
Average Home Value in this Area
Property History
| Date | Event | Price | Change | Sq Ft Price |
|---|---|---|---|---|
| 07/17/2025 07/17/25 | For Sale | $699,000 | -- | $442 / Sq Ft |
Similar Homes in Barrington, RI
Source: State-Wide MLS
MLS Number: 1389873
- 53 Maple Ave Unit 1
- 74 Maple Ave Unit 1
- 291 Maple Ave Unit 1
- 21 Wallis Ave Unit 1
- 99 Main St
- 37 Warren Ave Unit 1
- 509 Middle Hwy Unit 2
- 421 Main St
- 5 Child St Unit 3
- 145 Market St Unit 2
- 29 King St Unit 1
- 228 Child St Unit 2
- 22 Mayfield Rd
- 185 Washington Rd Unit 1
- 455 Child St Unit 1
- 15 Jacobs Point Rd
- 34 Read Ave
- 624 Metacom Ave
- 700 Metacom Ave
- 1279 Wampanoag Trail
