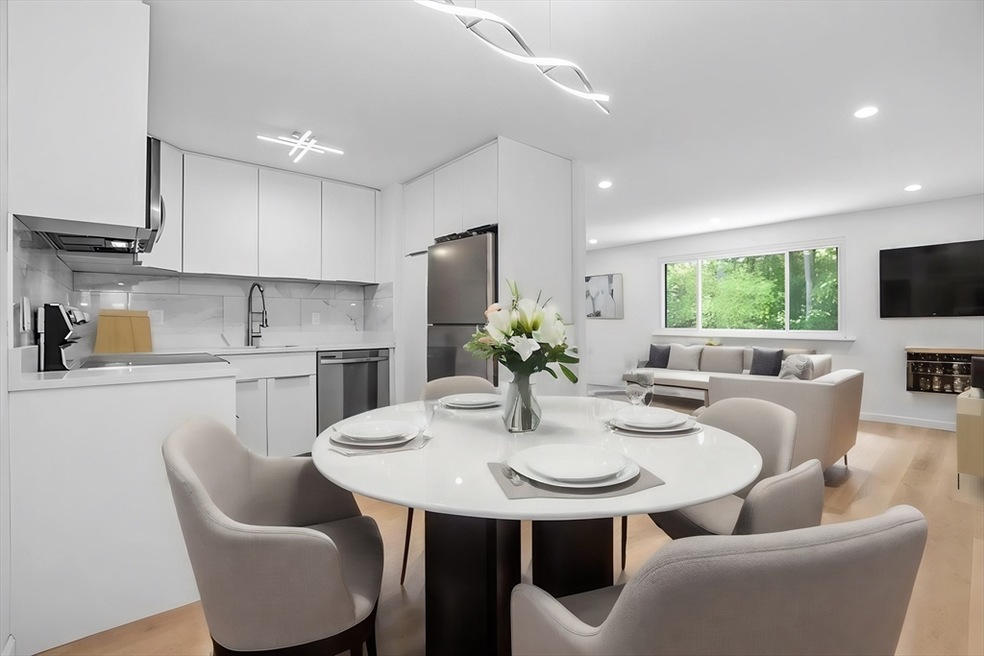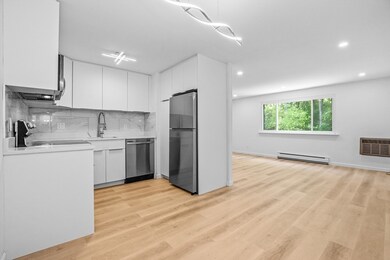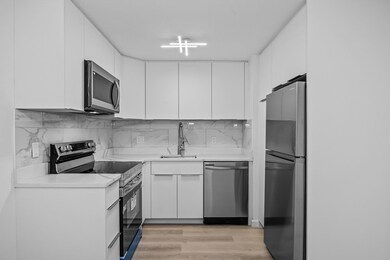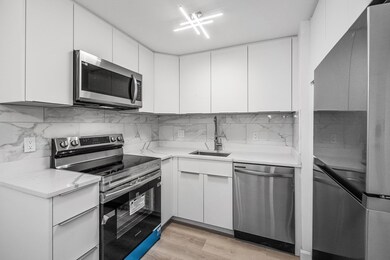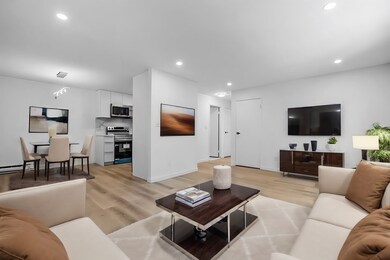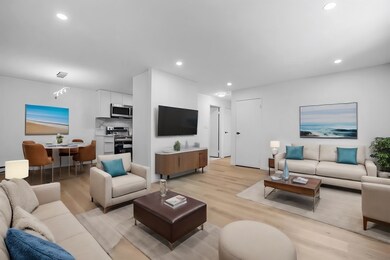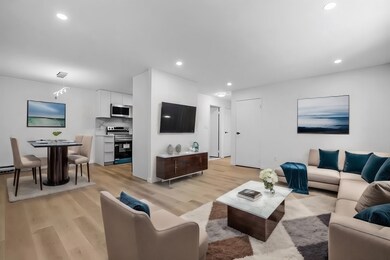
75 Nicholas Rd Unit K Framingham, MA 01701
Saxonville NeighborhoodHighlights
- Medical Services
- No Units Above
- Corner Lot
- In Ground Pool
- Property is near public transit
- Intercom
About This Home
As of July 2024Mill Falls Condominium, in the desirabe Saxonville location. Just completed a beautiful modern style full renovation. Located on the top floor, penthouse, corner unit. Spacious and sunny set away from the street. Features two bedrooms with large closets and one full bath with tub. Gleaming hardwood style laminate flooring through out, living room, eat in kitchen/dining, extra closet space for linens in hallway and a coat closet in living room. Be the envy of your neighbors in this amazing kitchen with New Samsung,stainless steel appliances, quartz counter tops, Italian custom soft close white cabinetry that give this unit modern luxury. Electric upgraded to 100amps, Laundry and extra storage located on lower level. Unit has 2 parking spaces. Well maintained and managed association complex with in-ground pool for residents to enjoy. Located near shopping, dining, major highways and schools. Photos virtually staged.
Last Agent to Sell the Property
RE/MAX Preferred Properties Listed on: 06/05/2024

Property Details
Home Type
- Condominium
Est. Annual Taxes
- $2,855
Year Built
- Built in 1964
Lot Details
- No Units Above
- Security Fence
HOA Fees
- $408 Monthly HOA Fees
Home Design
- Shingle Roof
Interior Spaces
- 766 Sq Ft Home
- 1-Story Property
- Intercom
Kitchen
- Range<<rangeHoodToken>>
- <<microwave>>
- Dishwasher
- Disposal
Flooring
- Laminate
- Tile
Bedrooms and Bathrooms
- 2 Bedrooms
- 1 Full Bathroom
Parking
- 2 Car Parking Spaces
- Paved Parking
- Open Parking
- Deeded Parking
Pool
- In Ground Pool
Location
- Property is near public transit
- Property is near schools
Utilities
- Cooling System Mounted In Outer Wall Opening
- 2 Heating Zones
- Electric Baseboard Heater
- 100 Amp Service
Listing and Financial Details
- Assessor Parcel Number 507545
Community Details
Overview
- Optional Additional Fees: 25
- Other Mandatory Fees include Swimming Pool
- Association fees include water, sewer, insurance, maintenance structure, ground maintenance, snow removal, trash
- 108 Units
- Mid-Rise Condominium
- Mill Falls Community
Amenities
- Medical Services
- Common Area
- Shops
- Laundry Facilities
- Community Storage Space
Recreation
- Community Pool
Ownership History
Purchase Details
Purchase Details
Home Financials for this Owner
Home Financials are based on the most recent Mortgage that was taken out on this home.Purchase Details
Home Financials for this Owner
Home Financials are based on the most recent Mortgage that was taken out on this home.Similar Homes in Framingham, MA
Home Values in the Area
Average Home Value in this Area
Purchase History
| Date | Type | Sale Price | Title Company |
|---|---|---|---|
| Quit Claim Deed | -- | None Available | |
| Condominium Deed | $212,000 | None Available | |
| Land Court Massachusetts | $90,000 | -- |
Mortgage History
| Date | Status | Loan Amount | Loan Type |
|---|---|---|---|
| Previous Owner | $75,000 | Credit Line Revolving | |
| Previous Owner | $75,000 | No Value Available | |
| Previous Owner | $67,500 | Purchase Money Mortgage | |
| Previous Owner | $70,000 | No Value Available | |
| Closed | $9,000 | No Value Available |
Property History
| Date | Event | Price | Change | Sq Ft Price |
|---|---|---|---|---|
| 01/30/2025 01/30/25 | Under Contract | -- | -- | -- |
| 01/14/2025 01/14/25 | For Rent | $2,750 | 0.0% | -- |
| 07/23/2024 07/23/24 | Sold | $340,000 | -10.5% | $444 / Sq Ft |
| 07/10/2024 07/10/24 | Pending | -- | -- | -- |
| 06/26/2024 06/26/24 | Price Changed | $379,999 | -4.7% | $496 / Sq Ft |
| 06/22/2024 06/22/24 | Price Changed | $398,888 | -2.2% | $521 / Sq Ft |
| 06/21/2024 06/21/24 | Price Changed | $408,000 | -2.4% | $533 / Sq Ft |
| 06/05/2024 06/05/24 | For Sale | $418,000 | +97.2% | $546 / Sq Ft |
| 02/06/2024 02/06/24 | Sold | $212,000 | -2.8% | $277 / Sq Ft |
| 01/14/2024 01/14/24 | Pending | -- | -- | -- |
| 01/14/2024 01/14/24 | For Sale | $218,000 | -- | $285 / Sq Ft |
Tax History Compared to Growth
Tax History
| Year | Tax Paid | Tax Assessment Tax Assessment Total Assessment is a certain percentage of the fair market value that is determined by local assessors to be the total taxable value of land and additions on the property. | Land | Improvement |
|---|---|---|---|---|
| 2025 | $2,794 | $234,000 | $0 | $234,000 |
| 2024 | $2,855 | $229,100 | $0 | $229,100 |
| 2023 | $2,721 | $207,900 | $0 | $207,900 |
| 2022 | $2,616 | $190,400 | $0 | $190,400 |
| 2021 | $2,474 | $176,100 | $0 | $176,100 |
| 2020 | $2,497 | $166,700 | $0 | $166,700 |
| 2019 | $2,475 | $160,900 | $0 | $160,900 |
| 2018 | $2,383 | $146,000 | $0 | $146,000 |
| 2017 | $2,194 | $131,300 | $0 | $131,300 |
| 2016 | $2,186 | $125,800 | $0 | $125,800 |
| 2015 | $1,827 | $102,500 | $0 | $102,500 |
Agents Affiliated with this Home
-
Doris Grandinetti
D
Seller's Agent in 2025
Doris Grandinetti
Concierge Real Estate, LLC
(617) 803-7702
3 in this area
32 Total Sales
-
Maureen Kelly-Fromm

Seller's Agent in 2024
Maureen Kelly-Fromm
RE/MAX
(781) 214-0565
3 in this area
17 Total Sales
Map
Source: MLS Property Information Network (MLS PIN)
MLS Number: 73247472
APN: FRAM-000040-000024-000797-000059
- 77 Nicholas Rd Unit I
- 83 Central St Unit 1
- 11 Danforth Park Rd
- 14 Victoria Garden Unit B
- 261 Central St
- 18 Paxton Rd
- 9 Larnis Rd
- 408 Elm St
- 9 Sheffield Rd
- 32 Prior Dr
- 7 Lowry Rd
- 472 Potter Rd
- 16 Birch Rd
- 143 Brook St
- 199 Brook St
- 6 Merlin St
- 1206 Concord St
- 74 Fenwick St
- 49 Hopestill Brown Rd
- 1 Woodside Rd
