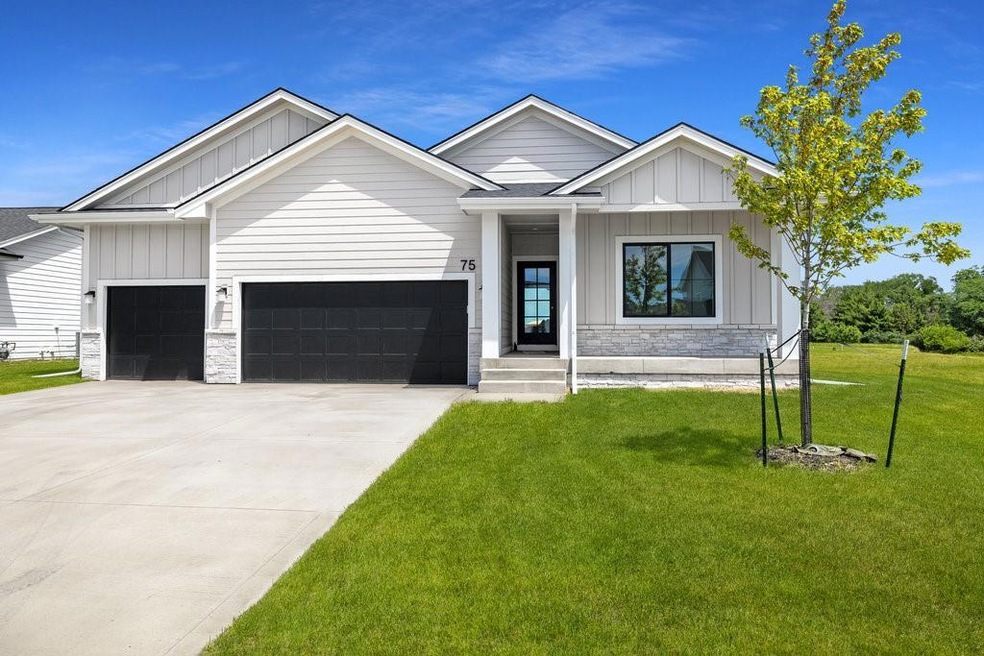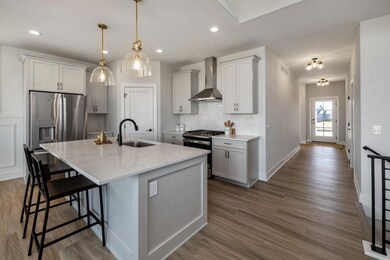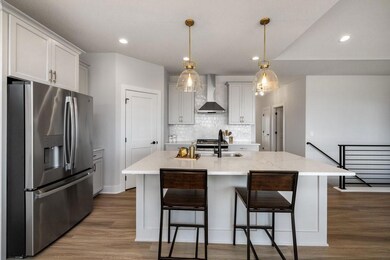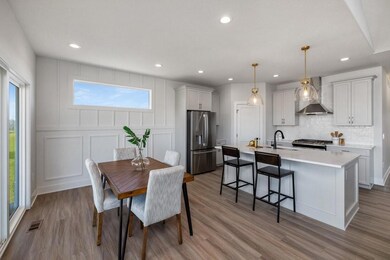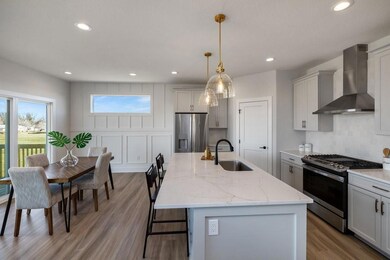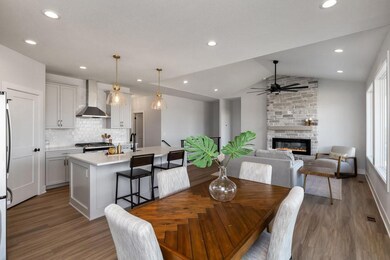
75 NW Ashley Ct Waukee, IA 50263
Highlights
- New Construction
- Ranch Style House
- Covered Deck
- Grant Ragan Elementary Rated A
- Mud Room
- Tile Flooring
About This Home
As of September 2024It's time to make yourself at home in the Simply Silver Amber 3 Plan by KRM Custom Homes! Comfortable & enjoyable living awaits you in Ashley Acres. This home is sure to impress you with a range of features. The main floor greets you with an electric fireplace open to the kitchen and dining area. The kitchen offers quartz countertops, stainless steel appliances, soft close cabinets with crown molding, a large island, and a spacious trim-built walk-in pantry. The dining area features a gorgeous accent wall. Feel at home in the primary suite featuring a bath with double vanities, walk-in shower, and huge walk-in closet. Enjoy a great drop zone with built-in lockers as well as a main floor laundry room just off the walk-in closet. The guest wing features 2 additional bedrooms and a full bath. In the lower level, you'll find 2 additional bedrooms, full bath, huge family room, and wet bar. A few more features; vaulted great room to add character, 14x10 covered deck, and large windows that flood natural light into the home. We could go on and on about all the great features this 5 bed and 3 bath home has to offer you. Here's the best part – your dream home is ready for you to move in. No need to worry about closing costs or origination fees when you choose our preferred lender. Make it yours today! This home is situated in the Waukee Community School District, where high school students will be enrolled at Waukee Northwest High School.
Home Details
Home Type
- Single Family
Est. Annual Taxes
- $8
Year Built
- Built in 2023 | New Construction
HOA Fees
- $13 Monthly HOA Fees
Home Design
- Ranch Style House
- Asphalt Shingled Roof
- Stone Siding
- Cement Board or Planked
Interior Spaces
- 1,576 Sq Ft Home
- Electric Fireplace
- Mud Room
- Dining Area
- Finished Basement
- Basement Window Egress
- Fire and Smoke Detector
Kitchen
- Stove
- <<microwave>>
- Dishwasher
Flooring
- Carpet
- Tile
- Luxury Vinyl Plank Tile
Bedrooms and Bathrooms
Parking
- 3 Car Attached Garage
- Driveway
Additional Features
- Covered Deck
- 10,019 Sq Ft Lot
- Forced Air Heating and Cooling System
Community Details
- Vista Property Management Association
- Built by KRM Development
Listing and Financial Details
- Assessor Parcel Number 1221430010
Ownership History
Purchase Details
Home Financials for this Owner
Home Financials are based on the most recent Mortgage that was taken out on this home.Similar Homes in Waukee, IA
Home Values in the Area
Average Home Value in this Area
Purchase History
| Date | Type | Sale Price | Title Company |
|---|---|---|---|
| Warranty Deed | $515,000 | None Listed On Document |
Property History
| Date | Event | Price | Change | Sq Ft Price |
|---|---|---|---|---|
| 06/02/2025 06/02/25 | Price Changed | $539,900 | -1.8% | $347 / Sq Ft |
| 04/14/2025 04/14/25 | For Sale | $549,900 | +6.8% | $354 / Sq Ft |
| 09/30/2024 09/30/24 | Sold | $514,900 | 0.0% | $327 / Sq Ft |
| 09/09/2024 09/09/24 | Pending | -- | -- | -- |
| 07/29/2024 07/29/24 | Price Changed | $514,900 | -1.0% | $327 / Sq Ft |
| 06/23/2024 06/23/24 | Price Changed | $519,900 | -1.0% | $330 / Sq Ft |
| 04/28/2024 04/28/24 | Price Changed | $524,900 | -0.9% | $333 / Sq Ft |
| 04/05/2024 04/05/24 | Price Changed | $529,900 | -0.9% | $336 / Sq Ft |
| 01/24/2024 01/24/24 | For Sale | $534,900 | -- | $339 / Sq Ft |
Tax History Compared to Growth
Tax History
| Year | Tax Paid | Tax Assessment Tax Assessment Total Assessment is a certain percentage of the fair market value that is determined by local assessors to be the total taxable value of land and additions on the property. | Land | Improvement |
|---|---|---|---|---|
| 2023 | $8 | $450 | $450 | $0 |
Agents Affiliated with this Home
-
Joseph Reagan
J
Seller's Agent in 2025
Joseph Reagan
RE/MAX
(515) 720-3605
1 in this area
6 Total Sales
-
Amanda Mickelsen

Seller's Agent in 2024
Amanda Mickelsen
Keller Williams Realty GDM
(515) 321-3123
58 in this area
587 Total Sales
-
David Crawford

Seller Co-Listing Agent in 2024
David Crawford
Keller Williams Realty GDM
(515) 238-7493
64 in this area
388 Total Sales
Map
Source: Des Moines Area Association of REALTORS®
MLS Number: 688073
APN: 12-21-430-010
- 285 NW Horan Ct
- 580 NW Rosemont Dr
- 585 NW Rosemont Dr
- 860 NW Frescott Cir
- 115 NW Ashley Ct
- 645 NW Rosemont Dr
- 635 NW Rosemont Dr
- 665 NW Rosemont Dr
- 595 NW Prairie Rose Ln
- 575 NW Prairie Rose Ln
- 3715 Fieldstone Dr
- 3755 Fieldstone Dr
- 3705 Fieldstone Dr
- 3740 Fieldstone Dr
- 3795 Fieldstone Dr
- 3785 Fieldstone Dr
- 3695 Fieldstone Dr
- 590 NE Meridian Dr
- 565 NE Bowman Dr
- 2770 NW 167th St
