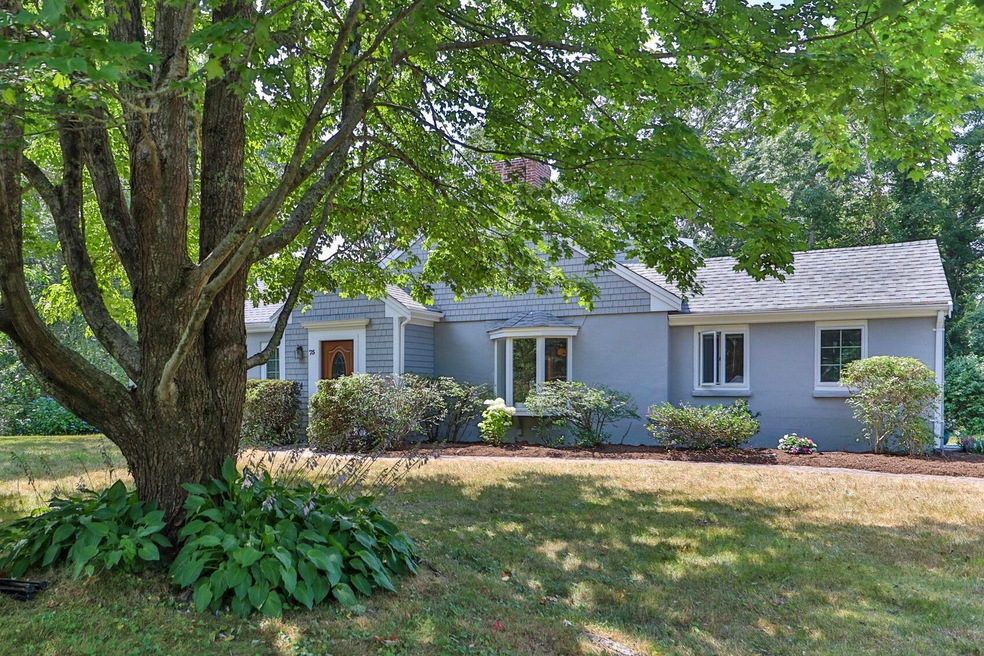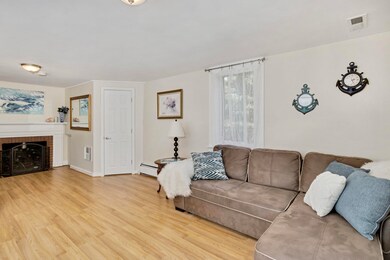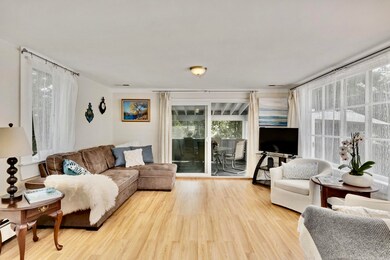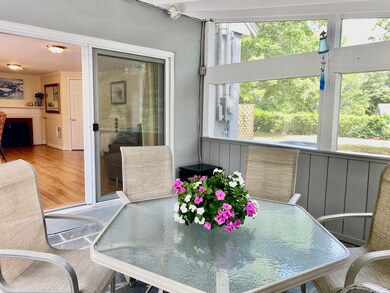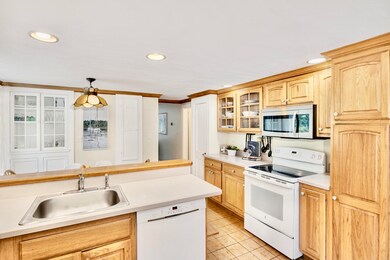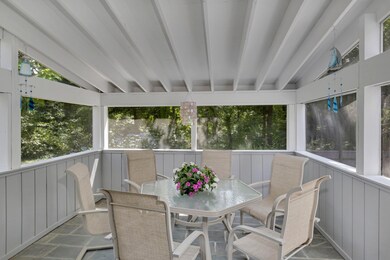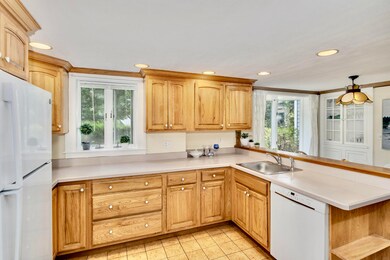
75 Old Phinneys Ln Barnstable, MA 02630
Barnstable Village NeighborhoodHighlights
- Beach
- Medical Services
- Deck
- Property is near a marina
- Cape Cod Architecture
- Main Floor Primary Bedroom
About This Home
As of September 2022A spacious 4-bd/3-bath home includes an income-producing accessory apartment and an auxiliary parking area, set on over a half-acre lot at the end of a cul-de-sac. Easy access to Rte. 6, a conservation area with hiking trails, and within walking distance to the Hathaway Pond's beach with swimming, fishing, boating, scuba diving and a newly-built dog park. This spacious Cape-style home has been lovingly maintained and updated. 1st floor highlights include an eat-in kitchen with lots of storage, living room with a fireplace, private primary suite with two walk-in closets and a full bath, plus 2 bedrooms with a full bath. Laundry area is conveniently located on the first level. Screened-in porch and an oversized deck. Mudroom with a separate entrance and an outdoor shower. Central A/C. Walk-out unfinished basement with high ceilings presents opportunity for further expansion. A Great home in one of Cape's most desirable and conveniently located villages, close to both north and south side beaches, shopping, restaurants, supermarkets, ferries, and much more!
Last Agent to Sell the Property
Inna Braginsky
Walter Ehrlich Listed on: 07/29/2022
Home Details
Home Type
- Single Family
Est. Annual Taxes
- $4,726
Year Built
- Built in 1940 | Remodeled
Lot Details
- 0.56 Acre Lot
- Near Conservation Area
- Cul-De-Sac
- Street terminates at a dead end
- Property is zoned RG
Home Design
- Cape Cod Architecture
- Poured Concrete
- Asphalt Roof
- Shingle Siding
- Stucco
Interior Spaces
- 2,409 Sq Ft Home
- 2-Story Property
- 1 Fireplace
- Mud Room
- Living Room
- Screened Porch
Kitchen
- Electric Range
- <<microwave>>
- Dishwasher
Bedrooms and Bathrooms
- 4 Bedrooms
- Primary Bedroom on Main
- Walk-In Closet
- 3 Full Bathrooms
Laundry
- Laundry Room
- Laundry on main level
- Electric Dryer
- Washer
Basement
- Walk-Out Basement
- Interior Basement Entry
Parking
- Paved Parking
- Open Parking
Outdoor Features
- Outdoor Shower
- Property is near a marina
- Balcony
- Deck
Location
- Property is near place of worship
- Property is near shops
- Property is near a golf course
Utilities
- Forced Air Heating and Cooling System
- Electric Water Heater
- Private Sewer
Listing and Financial Details
- Assessor Parcel Number 276025
Community Details
Recreation
- Beach
Additional Features
- No Home Owners Association
- Medical Services
Ownership History
Purchase Details
Purchase Details
Purchase Details
Home Financials for this Owner
Home Financials are based on the most recent Mortgage that was taken out on this home.Similar Homes in the area
Home Values in the Area
Average Home Value in this Area
Purchase History
| Date | Type | Sale Price | Title Company |
|---|---|---|---|
| Foreclosure Deed | $166,326 | -- | |
| Deed | -- | -- | |
| Foreclosure Deed | $166,326 | -- | |
| Deed | -- | -- | |
| Deed | $148,900 | -- |
Mortgage History
| Date | Status | Loan Amount | Loan Type |
|---|---|---|---|
| Open | $100,000 | Credit Line Revolving | |
| Open | $540,038 | FHA | |
| Closed | $540,038 | FHA | |
| Previous Owner | $138,050 | No Value Available | |
| Previous Owner | $125,900 | No Value Available | |
| Previous Owner | $95,000 | Purchase Money Mortgage |
Property History
| Date | Event | Price | Change | Sq Ft Price |
|---|---|---|---|---|
| 09/21/2022 09/21/22 | Sold | $550,000 | +0.2% | $228 / Sq Ft |
| 09/18/2022 09/18/22 | Off Market | $549,000 | -- | -- |
| 08/08/2022 08/08/22 | Pending | -- | -- | -- |
| 08/01/2022 08/01/22 | For Sale | $549,000 | +273.5% | $228 / Sq Ft |
| 09/24/2012 09/24/12 | Sold | $147,000 | -38.9% | $73 / Sq Ft |
| 09/15/2012 09/15/12 | Pending | -- | -- | -- |
| 05/02/2012 05/02/12 | For Sale | $240,500 | -- | $119 / Sq Ft |
Tax History Compared to Growth
Tax History
| Year | Tax Paid | Tax Assessment Tax Assessment Total Assessment is a certain percentage of the fair market value that is determined by local assessors to be the total taxable value of land and additions on the property. | Land | Improvement |
|---|---|---|---|---|
| 2025 | $5,517 | $597,100 | $162,100 | $435,000 |
| 2024 | $4,998 | $570,500 | $162,100 | $408,400 |
| 2023 | $4,578 | $509,800 | $147,300 | $362,500 |
| 2022 | $4,619 | $413,900 | $109,100 | $304,800 |
| 2021 | $4,328 | $369,600 | $109,100 | $260,500 |
| 2020 | $4,282 | $349,300 | $109,100 | $240,200 |
| 2019 | $3,956 | $323,700 | $109,100 | $214,600 |
| 2018 | $3,785 | $300,900 | $114,900 | $186,000 |
| 2017 | $3,671 | $293,700 | $114,900 | $178,800 |
| 2016 | $3,610 | $292,800 | $114,000 | $178,800 |
| 2015 | $3,858 | $318,600 | $113,800 | $204,800 |
Agents Affiliated with this Home
-
I
Seller's Agent in 2022
Inna Braginsky
Walter Ehrlich
-
Jenia Da Silva
J
Buyer's Agent in 2022
Jenia Da Silva
eXp Realty, LLC
(617) 959-2302
1 in this area
45 Total Sales
-
J
Seller's Agent in 2012
John Noonan
NOONAN REALTORS
-
M
Buyer's Agent in 2012
Member Non
cci.unknownoffice
Map
Source: Cape Cod & Islands Association of REALTORS®
MLS Number: 22204001
APN: BARN-000276-000000-000025
- 0 Phinneys Ln
- 1586 Hyannis Rd
- 210 Attucks Ln
- 230 Attucks Ln
- 29 Sturgis Ln
- 8 Louisburg Square
- 66 Captain Cook Ln Unit 66 Bldg 7
- 66 Captain Cook Ln Unit 66
- 0 Indian Trail
- 153 Oakmont Rd
- 800 Bearses Way Unit 1WD
- 800 Bearses Way Unit 5NB
- 800 Bearses Way Unit 5EC
- 800 Bearses Way Unit 5SD
- 29 Waterview Cir
- 1029 Iyannough Rd Unit 9B
- 1029 Iyannough Rd Unit 4C
- 1029 Iyannough Rd Unit C BLDG 4
- 800 Bearse's Unit 1WD
- 800 Bearse's Unit 5NB
