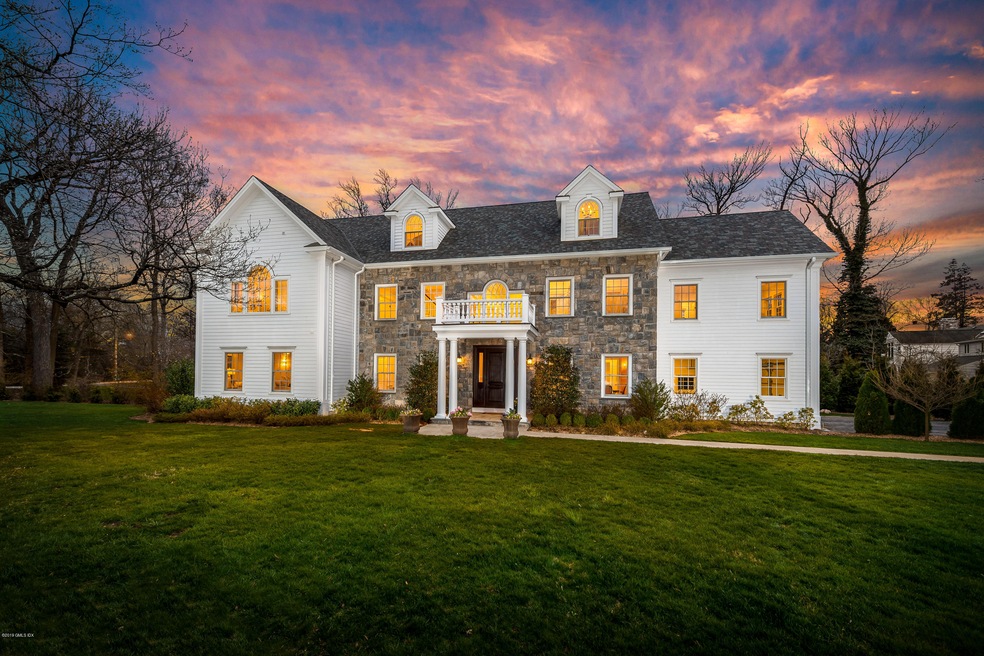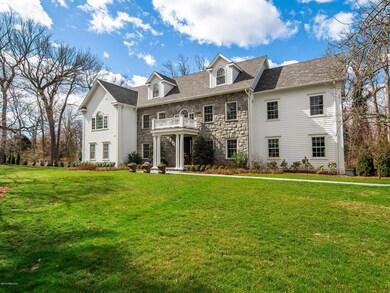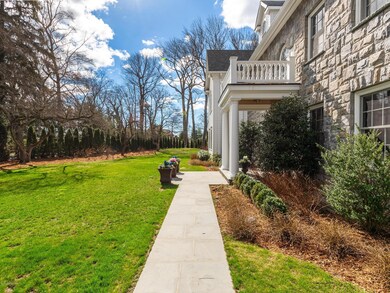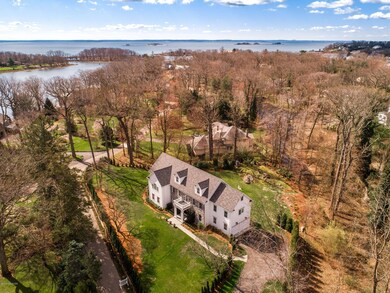
75 Oneida Dr Greenwich, CT 06830
Downtown Greenwich NeighborhoodAbout This Home
As of October 2022CUSTOM ELEMENTS MAKE THIS 2017 INDIAN HARBOR HOME TRULY EXTRAORDINARY! TUCKED AWAY IN DESIRED 24-HR GUARD-GATED PRIVATE ASSOCIATION COASTAL PENINSULA ENCLAVE OFFERING WATER VIEWS. BEAUTIFULLY CRAFTED IN-TOWN GEORGIAN COLONIAL HAS BLUE-GREY PILLOWED STONE & WHITE CLAPBOARD EXTERIOR WITH MODERN INTERIOR OFFERING 5 BEDROOMS & 6 1/2 BATHS. RIFT-QUARTERED OAK FLOORS, LUTRON LED LIGHTS, COMMERCIAL AIR FILTER SYSTEM, 7-ZONE HVAC PLUS 22KW GENERAC GENERATOR ENHANCE LIVABILITY & LUXURY. WONDERFUL FAMILY ROOM & CENTER ISLAND CHEF'S KITCHEN. 1ST FLOOR GUEST SUITE. MASTER WING WITH FIREPLACE, WALK-INS & PRIVATE MARBLE BATH. WATER VIEWS IN 3RD FLOOR OFFICE-GYM-MEDIA ROOM WITH FULL BATH & WET BAR. 8,630 SQ FT INCLUDING LOWER LEVEL. PRIVATE YARD WITH APPROVED POOL/TERRACE. WALK TO TOWN AND EXPRESS TRAIN.
Last Agent to Sell the Property
Sotheby's International Realty License #RES.0018044 Listed on: 04/12/2019

Last Buyer's Agent
David Ogilvy
David Ogilvy and Associates
Home Details
Home Type
Single Family
Est. Annual Taxes
$38,481
Year Built
1951
Lot Details
0
Parking
2
Listing Details
- Prop. Type: Residential
- Year Built: 1951
- Property Sub Type: Single Family Residence
- Lot Size Acres: 1.05
- Inclusions: Washer/Dryer, All Kitchen Applncs
- Architectural Style: Georgian Colonial
- Garage Yn: Yes
- ResoBuildingAreaSource: Appraiser
- Special Features: None
Interior Features
- Other Equipment: Generator
- Has Basement: Finished
- Full Bathrooms: 6
- Half Bathrooms: 1
- Total Bedrooms: 5
- Fireplaces: 2
- Fireplace: Yes
- Interior Amenities: Cat 5/6 Wiring
- Other Room LevelFP:_three_rd50: 1
- Other Room Comments:Office Space: Yes
- Basement Type:Finished2: Yes
- Attic Finished: Yes
- Other Room LevelFP 2:LL50: 1
- Other Room Comments 2:Game Room2: Yes
- Other Room LevelFP 3:_three_rd52: 1
- Other Room Comments 3:Playroom3: Yes
- Other Room Ceilings 3:Skylight15: Yes
- Other Room Ceilings 3:Vaulted15: Yes
- Other Room Ceilings:Beamed13: Yes
Exterior Features
- Roof: Architectural Shngle
- Lot Features: Level, Parklike
- Pool Private: No
- Waterfront Features: Waterviews
- Waterfront: Yes
- Exclusions: Call LB
- Construction Type: Clapboard, Stone
Garage/Parking
- Garage Spaces: 2.0
- General Property Info:Garage Desc: Attached
Utilities
- Water Source: Public
- Cooling: Central A/C
- Laundry Features: Laundry Room
- Security: Security Guard, Security System
- Cooling Y N: Yes
- Heating: Hydro-Air, Natural Gas
- Heating Yn: Yes
- Sewer: Public Sewer
Condo/Co-op/Association
- Amenities: Gated
- Association Name: Indian Harbor
- Association: Yes
Association/Amenities
- Features:Gated Association: Yes
Schools
- Elementary School: Julian Curtiss
- Middle Or Junior School: Central
Lot Info
- Zoning: R-20
- Lot Size Sq Ft: 45738.0
- Parcel #: 02-1034/S
- ResoLotSizeUnits: Acres
Tax Info
- Tax Annual Amount: 28470.0
Ownership History
Purchase Details
Purchase Details
Home Financials for this Owner
Home Financials are based on the most recent Mortgage that was taken out on this home.Purchase Details
Home Financials for this Owner
Home Financials are based on the most recent Mortgage that was taken out on this home.Purchase Details
Home Financials for this Owner
Home Financials are based on the most recent Mortgage that was taken out on this home.Similar Homes in Greenwich, CT
Home Values in the Area
Average Home Value in this Area
Purchase History
| Date | Type | Sale Price | Title Company |
|---|---|---|---|
| Warranty Deed | -- | None Available | |
| Warranty Deed | $2,175,000 | None Available | |
| Warranty Deed | $5,850,000 | None Available | |
| Warranty Deed | $5,850,000 | None Available | |
| Warranty Deed | $3,975,000 | -- | |
| Warranty Deed | $3,975,000 | -- |
Mortgage History
| Date | Status | Loan Amount | Loan Type |
|---|---|---|---|
| Previous Owner | $1,957,283 | Purchase Money Mortgage | |
| Previous Owner | $2,583,750 | Purchase Money Mortgage | |
| Previous Owner | $750,000 | Credit Line Revolving | |
| Previous Owner | $1,600,000 | Stand Alone Refi Refinance Of Original Loan | |
| Previous Owner | $350,000 | No Value Available | |
| Previous Owner | $560,000 | No Value Available | |
| Previous Owner | $250,000 | No Value Available |
Property History
| Date | Event | Price | Change | Sq Ft Price |
|---|---|---|---|---|
| 10/14/2022 10/14/22 | Sold | $5,850,000 | +8.4% | $868 / Sq Ft |
| 08/24/2022 08/24/22 | Pending | -- | -- | -- |
| 07/22/2022 07/22/22 | For Sale | $5,395,000 | +35.7% | $800 / Sq Ft |
| 06/28/2019 06/28/19 | Sold | $3,975,000 | -8.6% | $603 / Sq Ft |
| 05/28/2019 05/28/19 | Pending | -- | -- | -- |
| 04/12/2019 04/12/19 | For Sale | $4,350,000 | -- | $660 / Sq Ft |
Tax History Compared to Growth
Tax History
| Year | Tax Paid | Tax Assessment Tax Assessment Total Assessment is a certain percentage of the fair market value that is determined by local assessors to be the total taxable value of land and additions on the property. | Land | Improvement |
|---|---|---|---|---|
| 2025 | $38,481 | $3,113,600 | $1,218,980 | $1,894,620 |
| 2024 | $37,164 | $3,113,600 | $1,218,980 | $1,894,620 |
| 2023 | $36,230 | $3,113,600 | $1,218,980 | $1,894,620 |
| 2022 | $31,908 | $2,767,380 | $1,218,980 | $1,548,400 |
| 2021 | $34,933 | $2,901,430 | $1,173,830 | $1,727,600 |
| 2020 | $28,879 | $2,402,610 | $1,173,830 | $1,228,780 |
| 2019 | $29,168 | $2,402,610 | $1,173,830 | $1,228,780 |
| 2018 | $29,669 | $2,398,480 | $1,173,830 | $1,224,650 |
| 2017 | $25,641 | $2,133,390 | $1,173,830 | $959,560 |
| 2016 | $20,843 | $1,762,040 | $1,173,830 | $588,210 |
| 2015 | $20,527 | $1,721,370 | $1,418,690 | $302,680 |
| 2014 | $17,937 | $1,543,010 | $1,418,690 | $124,320 |
Agents Affiliated with this Home
-
Julie Church

Seller's Agent in 2022
Julie Church
Houlihan Lawrence
(203) 561-9373
10 in this area
137 Total Sales
-
Catherine Aaron
C
Buyer's Agent in 2022
Catherine Aaron
BHHS New England Properties
(917) 887-3138
2 in this area
62 Total Sales
-
Stephen Archino

Seller's Agent in 2019
Stephen Archino
Sotheby's International Realty
(203) 964-7445
18 in this area
127 Total Sales
-
D
Buyer's Agent in 2019
David Ogilvy
David Ogilvy and Associates
Map
Source: Greenwich Association of REALTORS®
MLS Number: 106181
APN: GREE-000002-000000-001034-S000000
- 16 Orchard Place
- 25 Indian Harbor Dr Unit 12
- 1 Home Place Unit B
- 1 Home Place Unit A
- 1 Home Place Unit A / B
- 2 Vista Dr
- 2 Oneida Dr Unit B2
- 282 Bruce Park Ave Unit 2
- 636 Steamboat Rd Unit 3ABE
- 630 Steamboat Rd Unit 2B
- 21 Ridge St
- 59 Locust St Unit A
- 59 Locust St Unit B
- 57 Locust St Unit A
- 57 Locust St Unit B
- 420 Davis Ave
- 18 Grigg St
- 87 Orchard Dr
- 579 Indian Field Rd
- 40 Bruce Park Dr






