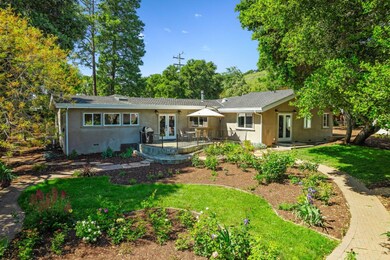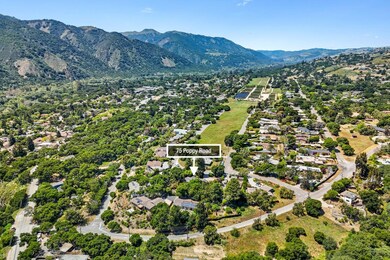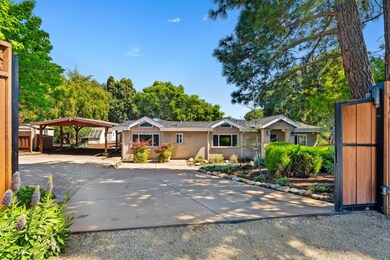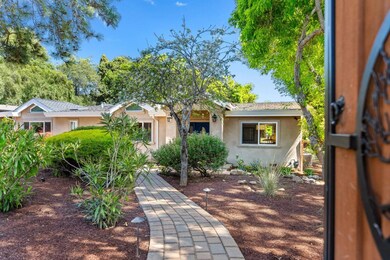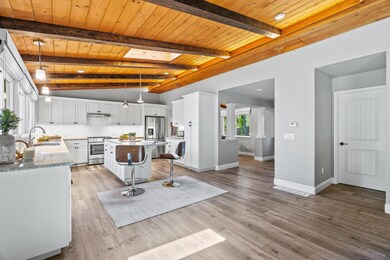
75 Poppy Rd Carmel Valley, CA 93924
Carmel Valley Village NeighborhoodHighlights
- Primary Bedroom Suite
- Mountain View
- Great Room
- Tularcitos Elementary School Rated A
- Secluded Lot
- Granite Countertops
About This Home
As of July 2025Tucked behind a private gate in the heart of Carmel Valley Village, this beautifully updated 3-bedroom, 2.5-bath home + office offers 2,040 sq ft of turnkey living on over a third of an acre. The flat, fully fenced lot is a park-like retreat with lush lawns, rose gardens, mature oaks, and serene mountain views create a tranquil escape just minutes from the Villages renowned tasting rooms, restaurants and parks. Designed for both relaxation and entertaining, the backyard boasts multiple patios, perfect for soaking up the sun or hosting gatherings. Inside, enjoy a spacious open floor plan with a chefs kitchen, open-beam ceilings, and central AC for year-round comfort. With thoughtful updates throughout and exceptional privacy, this home offers the best of Carmel Valley living. A true must-see!
Last Agent to Sell the Property
Sotheby’s International Realty License #70010222 Listed on: 05/07/2025

Home Details
Home Type
- Single Family
Est. Annual Taxes
- $16,074
Year Built
- Built in 1959
Lot Details
- 0.34 Acre Lot
- Wood Fence
- Secluded Lot
- Level Lot
- Back Yard
- Zoning described as LDR/1-D-S-RAZ
Property Views
- Mountain
- Hills
Home Design
- Slab Foundation
- Wood Frame Construction
- Composition Roof
- Concrete Perimeter Foundation
Interior Spaces
- 2,040 Sq Ft Home
- 1-Story Property
- Skylights in Kitchen
- Gas Fireplace
- Double Pane Windows
- Great Room
- Separate Family Room
- Formal Dining Room
- Den
- Security Gate
Kitchen
- Gas Cooktop
- <<microwave>>
- Dishwasher
- Kitchen Island
- Granite Countertops
Flooring
- Laminate
- Tile
Bedrooms and Bathrooms
- 3 Bedrooms
- Primary Bedroom Suite
- Walk-In Closet
- Remodeled Bathroom
- Dual Sinks
- Low Flow Toliet
- Bathtub Includes Tile Surround
- Walk-in Shower
Laundry
- Laundry in unit
- Washer and Dryer
Parking
- 4 Car Garage
- 2 Carport Spaces
- Garage Door Opener
- Electric Gate
- On-Street Parking
- Off-Street Parking
Eco-Friendly Details
- Energy-Efficient Insulation
Utilities
- Forced Air Heating and Cooling System
- Wood Insert Heater
- Vented Exhaust Fan
- Separate Meters
- Individual Gas Meter
- Tankless Water Heater
- Septic Tank
Listing and Financial Details
- Assessor Parcel Number 187-503-020-000
Ownership History
Purchase Details
Home Financials for this Owner
Home Financials are based on the most recent Mortgage that was taken out on this home.Purchase Details
Home Financials for this Owner
Home Financials are based on the most recent Mortgage that was taken out on this home.Purchase Details
Home Financials for this Owner
Home Financials are based on the most recent Mortgage that was taken out on this home.Purchase Details
Purchase Details
Home Financials for this Owner
Home Financials are based on the most recent Mortgage that was taken out on this home.Purchase Details
Home Financials for this Owner
Home Financials are based on the most recent Mortgage that was taken out on this home.Purchase Details
Home Financials for this Owner
Home Financials are based on the most recent Mortgage that was taken out on this home.Purchase Details
Home Financials for this Owner
Home Financials are based on the most recent Mortgage that was taken out on this home.Purchase Details
Home Financials for this Owner
Home Financials are based on the most recent Mortgage that was taken out on this home.Similar Homes in Carmel Valley, CA
Home Values in the Area
Average Home Value in this Area
Purchase History
| Date | Type | Sale Price | Title Company |
|---|---|---|---|
| Grant Deed | $1,445,000 | Chicago Title Company | |
| Interfamily Deed Transfer | -- | None Available | |
| Grant Deed | $810,000 | Chicago Title Company | |
| Interfamily Deed Transfer | -- | None Available | |
| Grant Deed | $899,000 | Stewart Title | |
| Interfamily Deed Transfer | -- | Stewart Title | |
| Interfamily Deed Transfer | -- | First American Title | |
| Grant Deed | $500,000 | First American Title Co | |
| Interfamily Deed Transfer | -- | First American Title Co | |
| Grant Deed | $223,000 | Chicago Title Company |
Mortgage History
| Date | Status | Loan Amount | Loan Type |
|---|---|---|---|
| Open | $1,107,650 | Commercial | |
| Closed | $1,107,650 | New Conventional | |
| Previous Owner | $100,000 | Credit Line Revolving | |
| Previous Owner | $50,000 | Commercial | |
| Previous Owner | $567,000 | New Conventional | |
| Previous Owner | $250,000 | Credit Line Revolving | |
| Previous Owner | $719,200 | Purchase Money Mortgage | |
| Previous Owner | $307,000 | No Value Available | |
| Previous Owner | $275,000 | No Value Available | |
| Previous Owner | $170,000 | Stand Alone First | |
| Previous Owner | $158,000 | No Value Available |
Property History
| Date | Event | Price | Change | Sq Ft Price |
|---|---|---|---|---|
| 07/16/2025 07/16/25 | Sold | $1,650,000 | -2.7% | $809 / Sq Ft |
| 06/15/2025 06/15/25 | Pending | -- | -- | -- |
| 06/04/2025 06/04/25 | Price Changed | $1,695,000 | -5.6% | $831 / Sq Ft |
| 05/07/2025 05/07/25 | For Sale | $1,795,000 | -- | $880 / Sq Ft |
Tax History Compared to Growth
Tax History
| Year | Tax Paid | Tax Assessment Tax Assessment Total Assessment is a certain percentage of the fair market value that is determined by local assessors to be the total taxable value of land and additions on the property. | Land | Improvement |
|---|---|---|---|---|
| 2025 | $16,074 | $1,564,113 | $974,188 | $589,925 |
| 2024 | $16,074 | $1,533,445 | $955,087 | $578,358 |
| 2023 | $16,043 | $1,503,378 | $936,360 | $567,018 |
| 2022 | $15,519 | $1,473,900 | $918,000 | $555,900 |
| 2021 | $10,460 | $1,445,000 | $900,000 | $545,000 |
| 2020 | $10,238 | $966,800 | $520,200 | $446,600 |
| 2019 | $8,784 | $826,200 | $510,000 | $316,200 |
| 2018 | $8,626 | $810,000 | $500,000 | $310,000 |
| 2017 | $1,259 | $99,746 | $21,543 | $78,203 |
| 2016 | $1,211 | $97,791 | $21,121 | $76,670 |
| 2015 | $1,196 | $96,323 | $20,804 | $75,519 |
| 2014 | $1,184 | $94,437 | $20,397 | $74,040 |
Agents Affiliated with this Home
-
Truszkowski Freedman

Seller's Agent in 2025
Truszkowski Freedman
Sotheby’s International Realty
(831) 915-2082
1 in this area
41 Total Sales
-
Courtney Stanley

Buyer's Agent in 2025
Courtney Stanley
Sotheby’s International Realty
(831) 293-3030
12 in this area
31 Total Sales
Map
Source: MLSListings
MLS Number: ML82005802
APN: 187-503-020-000
- 14 Laguna Robles
- 0000 Carmel Valley Rd
- 18 Upper Cir
- 42 Upper Cir
- 8 El Caminito Rd
- 11 Southbank Rd
- 134 El Hermorro
- 175 Chaparral Rd
- 19 A el Cuenco
- 9 Story Rd
- 18 Camino de Travesia
- 344 El Caminito Rd
- 55 Paso Cresta
- 20 Woodside Place
- 60 Toyon Way
- 5 Laurel Dr
- 77 Paso Hondo
- 15415 Via Los Tulares
- 350 Via Los Tulares
- 233 Vista Verde

