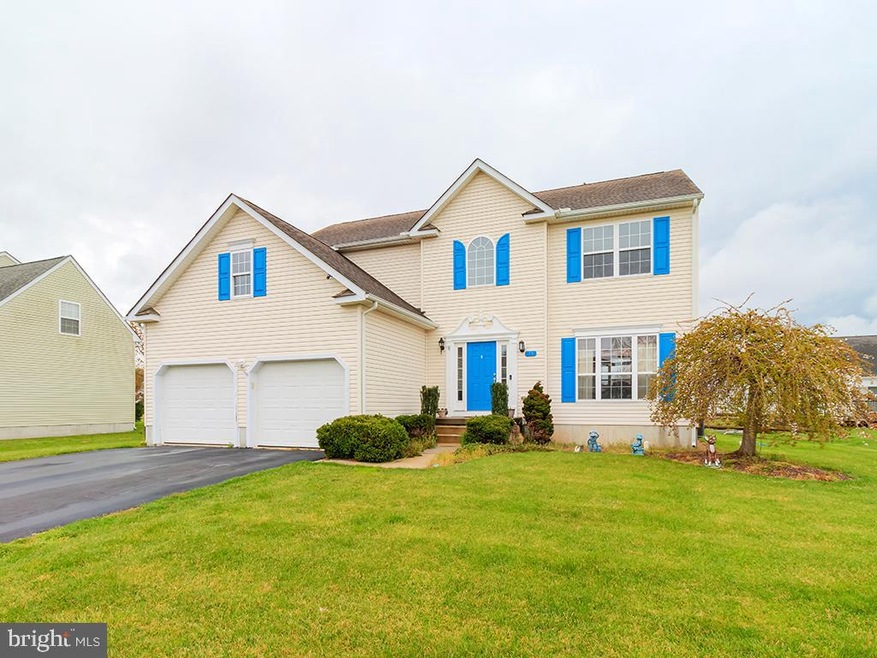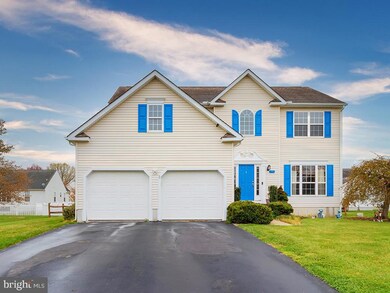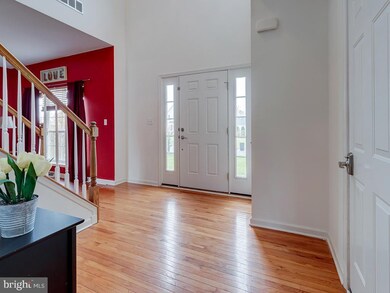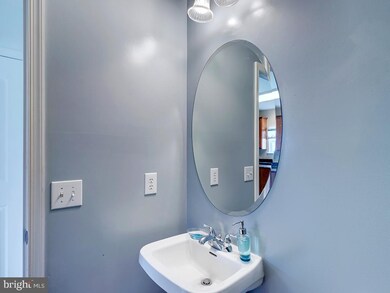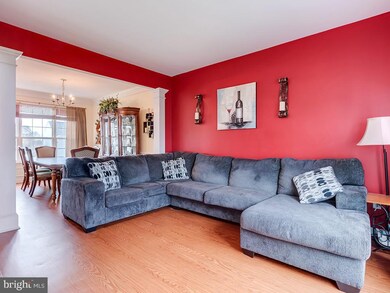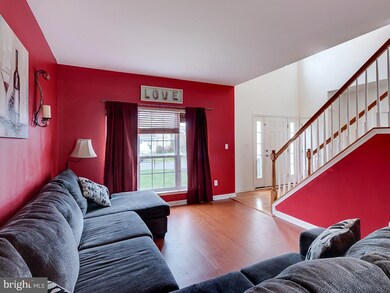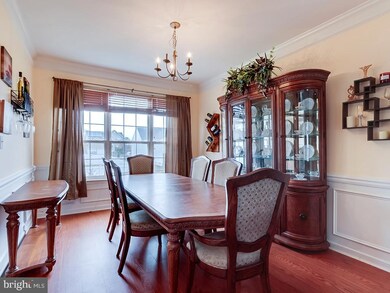
75 Redstone Ct Felton, DE 19943
Highlights
- Contemporary Architecture
- Traditional Floor Plan
- Attic
- Recreation Room
- Wood Flooring
- Formal Dining Room
About This Home
As of December 2024Spacious contemporary home in Pinehurst Village offers 4 bedrooms and 3 1/2 baths. Enjoy multiple entertaining spaces indoors and out, including a living room, family room and expansive back patio. Enjoy details such as hardwood flooring, wi fi thermostat, formal dining room with panel wainscot and crown molding, and an island kitchen. Upstairs you'll find a private owners suite with a spa bath, laundry room and three additional bedrooms and full bath. The basement offers a finished recreation room, a full bath, an area ideal for a study or game room, and storage space. Walk out stairs to the fenced backyard. Located just minutes to Killens Pond State Park, with easy access to the Capital region, DAFB and bay beaches.
Last Agent to Sell the Property
Monument Sotheby's International Realty License #RB-0003444 Listed on: 04/15/2021

Home Details
Home Type
- Single Family
Est. Annual Taxes
- $1,282
Year Built
- Built in 2007
Lot Details
- 10,016 Sq Ft Lot
- Lot Dimensions are 83.00 x 120.67
- Split Rail Fence
- Back Yard Fenced
- Sprinkler System
- Property is zoned AC
HOA Fees
- $25 Monthly HOA Fees
Parking
- 2 Car Direct Access Garage
- 4 Driveway Spaces
- Front Facing Garage
- Garage Door Opener
Home Design
- Contemporary Architecture
- Architectural Shingle Roof
- Vinyl Siding
- Stick Built Home
Interior Spaces
- 2,343 Sq Ft Home
- Property has 2 Levels
- Traditional Floor Plan
- Ceiling Fan
- Window Screens
- Entrance Foyer
- Family Room Off Kitchen
- Living Room
- Formal Dining Room
- Recreation Room
- Partially Finished Basement
- Interior and Exterior Basement Entry
- Fire and Smoke Detector
- Attic
Kitchen
- Electric Oven or Range
- <<builtInMicrowave>>
- Dishwasher
- Kitchen Island
- Disposal
Flooring
- Wood
- Carpet
- Vinyl
Bedrooms and Bathrooms
- 4 Bedrooms
- En-Suite Primary Bedroom
- En-Suite Bathroom
- <<tubWithShowerToken>>
Laundry
- Laundry on upper level
- Dryer
- Washer
Accessible Home Design
- More Than Two Accessible Exits
Utilities
- Forced Air Heating and Cooling System
- Electric Water Heater
- Water Conditioner is Owned
Community Details
- Pinehurst Village Subdivision
Listing and Financial Details
- Tax Lot 8700-000
- Assessor Parcel Number SM-00-12002-01-8700-000
Ownership History
Purchase Details
Home Financials for this Owner
Home Financials are based on the most recent Mortgage that was taken out on this home.Purchase Details
Home Financials for this Owner
Home Financials are based on the most recent Mortgage that was taken out on this home.Purchase Details
Home Financials for this Owner
Home Financials are based on the most recent Mortgage that was taken out on this home.Purchase Details
Home Financials for this Owner
Home Financials are based on the most recent Mortgage that was taken out on this home.Purchase Details
Home Financials for this Owner
Home Financials are based on the most recent Mortgage that was taken out on this home.Purchase Details
Home Financials for this Owner
Home Financials are based on the most recent Mortgage that was taken out on this home.Purchase Details
Home Financials for this Owner
Home Financials are based on the most recent Mortgage that was taken out on this home.Similar Homes in Felton, DE
Home Values in the Area
Average Home Value in this Area
Purchase History
| Date | Type | Sale Price | Title Company |
|---|---|---|---|
| Deed | $429,000 | None Listed On Document | |
| Deed | $429,000 | None Listed On Document | |
| Deed | $350,000 | None Available | |
| Interfamily Deed Transfer | -- | Closing Usa Llc | |
| Deed | $249,900 | None Available | |
| Interfamily Deed Transfer | -- | None Available | |
| Deed | $289,500 | None Available | |
| Deed | $279,695 | None Available |
Mortgage History
| Date | Status | Loan Amount | Loan Type |
|---|---|---|---|
| Previous Owner | $421,229 | FHA | |
| Previous Owner | $343,660 | FHA | |
| Previous Owner | $224,000 | New Conventional | |
| Previous Owner | $245,373 | FHA | |
| Previous Owner | $258,550 | FHA | |
| Previous Owner | $285,027 | FHA | |
| Previous Owner | $251,697 | Purchase Money Mortgage |
Property History
| Date | Event | Price | Change | Sq Ft Price |
|---|---|---|---|---|
| 12/30/2024 12/30/24 | Sold | $429,000 | 0.0% | $156 / Sq Ft |
| 11/11/2024 11/11/24 | For Sale | $429,000 | +22.6% | $156 / Sq Ft |
| 05/31/2021 05/31/21 | Sold | $350,000 | 0.0% | $149 / Sq Ft |
| 04/19/2021 04/19/21 | Pending | -- | -- | -- |
| 04/15/2021 04/15/21 | For Sale | $349,900 | +40.0% | $149 / Sq Ft |
| 09/30/2015 09/30/15 | Sold | $249,900 | 0.0% | $107 / Sq Ft |
| 08/20/2015 08/20/15 | Pending | -- | -- | -- |
| 07/28/2015 07/28/15 | Price Changed | $249,900 | -3.8% | $107 / Sq Ft |
| 05/14/2015 05/14/15 | For Sale | $259,900 | -- | $111 / Sq Ft |
Tax History Compared to Growth
Tax History
| Year | Tax Paid | Tax Assessment Tax Assessment Total Assessment is a certain percentage of the fair market value that is determined by local assessors to be the total taxable value of land and additions on the property. | Land | Improvement |
|---|---|---|---|---|
| 2024 | $1,907 | $409,900 | $74,900 | $335,000 |
| 2023 | $1,895 | $61,800 | $5,300 | $56,500 |
| 2022 | $1,715 | $61,800 | $5,300 | $56,500 |
| 2021 | $1,602 | $61,800 | $5,300 | $56,500 |
| 2020 | $1,651 | $61,800 | $5,300 | $56,500 |
| 2019 | $1,645 | $61,800 | $5,300 | $56,500 |
| 2018 | $1,630 | $61,800 | $5,300 | $56,500 |
| 2017 | $1,683 | $61,800 | $0 | $0 |
| 2016 | $1,512 | $61,800 | $0 | $0 |
| 2015 | $1,494 | $61,800 | $0 | $0 |
| 2014 | $1,474 | $61,800 | $0 | $0 |
Agents Affiliated with this Home
-
Nick Barkins

Seller's Agent in 2024
Nick Barkins
First Coast Realty LLC
(302) 757-4838
42 Total Sales
-
M. DANIEL NELSON JR.

Buyer's Agent in 2024
M. DANIEL NELSON JR.
House of Real Estate
(610) 745-7688
45 Total Sales
-
Justin Healy

Seller's Agent in 2021
Justin Healy
OCEAN ATLANTIC SOTHEBYS
(302) 542-6610
23 Total Sales
-
David Levenson

Seller Co-Listing Agent in 2021
David Levenson
Creig Northrop Team of Long & Foster
(302) 245-2677
26 Total Sales
-
Shawna Kirlin

Buyer's Agent in 2021
Shawna Kirlin
NextHome Preferred
(302) 399-0155
108 Total Sales
-
Tracy Surguy

Seller's Agent in 2015
Tracy Surguy
Burns & Ellis Realtors
(302) 674-4220
79 Total Sales
Map
Source: Bright MLS
MLS Number: DEKT247866
APN: 8-00-12002-01-8700-000
- 180 Kingsmill Dr
- 25 Belfry Dr Unit BETH
- 25 Belfry Dr Unit HAMP
- 25 Belfry Dr Unit BUR
- 25 Belfry Dr Unit BAR
- 25 Belfry Dr Unit WIN
- 25 Belfry Dr Unit OCV
- 25 Belfry Dr Unit LEWS
- 409 Windrow Way
- 113 Olde Field Dr
- 419 Kimberly Way
- 39 Grain Ct
- 217 Marions Way
- 891 Windrow Way
- 18 Springflower Place
- 80 Pennbar Ct
- 43 Autumn Terrace
- 107 Jennifer Ln
- 63 English Ivy Ln
- 27 Vollkorn Rd
