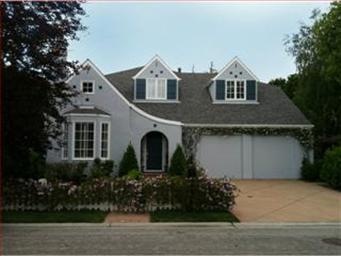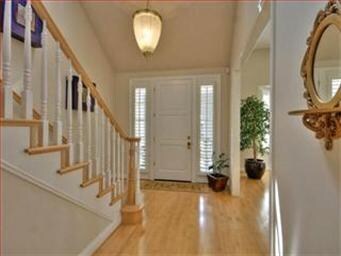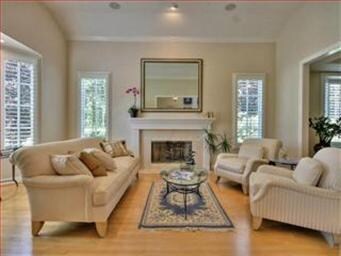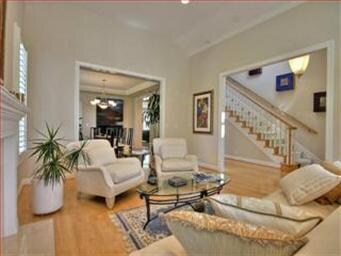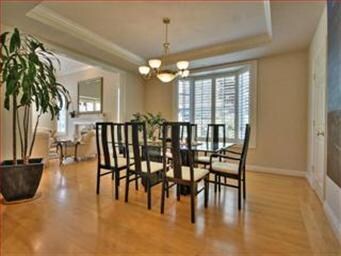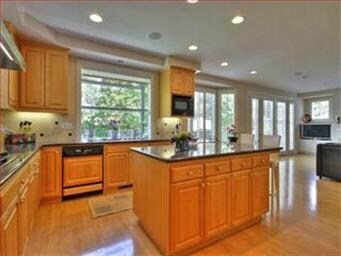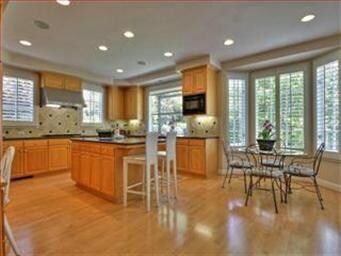
75 Riordan Place Menlo Park, CA 94025
Menlo Oaks NeighborhoodHighlights
- Primary Bedroom Suite
- English Cottage Architecture
- Vaulted Ceiling
- Laurel Elementary School Rated A
- Fireplace in Primary Bedroom
- Wood Flooring
About This Home
As of June 2022Sparkling 4BD/3BA English Country Vintage Oaks home in cul-de-sac. 2 master suites, including downstairs suite for guest/nanny/office. Gleaming HW floors, soaring ceilings, family room/kitchen with slab granite counters, gas cooktop, large island w/ breakfast bar, built-in desk, fireplaces in LR, FR, Master bedroom. Lush large backyard with room for a pool. Living & dining rooms w/bay windows.
Last Agent to Sell the Property
Coldwell Banker Realty License #01182467 Listed on: 05/07/2012

Last Buyer's Agent
Carol Carnevale
Compass License #00946687

Home Details
Home Type
- Single Family
Est. Annual Taxes
- $52,781
Year Built
- Built in 1998
Lot Details
- Fenced
- Sprinklers on Timer
- Zoning described as R1012
Parking
- 2 Car Garage
Home Design
- English Cottage Architecture
- Shingle Roof
- Composition Roof
- Concrete Perimeter Foundation
Interior Spaces
- 2,960 Sq Ft Home
- 2-Story Property
- Central Vacuum
- Vaulted Ceiling
- Skylights
- Fireplace With Gas Starter
- Double Pane Windows
- Bay Window
- Formal Entry
- Family Room with Fireplace
- Living Room with Fireplace
- Formal Dining Room
- Utility Room
- Gas Dryer Hookup
- Attic
Kitchen
- Breakfast Area or Nook
- Open to Family Room
- <<selfCleaningOvenToken>>
- <<microwave>>
- Dishwasher
- Disposal
Flooring
- Wood
- Tile
- Vinyl
Bedrooms and Bathrooms
- 4 Bedrooms
- Fireplace in Primary Bedroom
- Primary Bedroom Suite
- 3 Full Bathrooms
- <<tubWithShowerToken>>
- Walk-in Shower
Outdoor Features
- Barbecue Area
Utilities
- Forced Air Zoned Heating and Cooling System
- Heating System Uses Gas
- 220 Volts
- Sewer Within 50 Feet
Listing and Financial Details
- Assessor Parcel Number 062-521-200
Ownership History
Purchase Details
Home Financials for this Owner
Home Financials are based on the most recent Mortgage that was taken out on this home.Purchase Details
Home Financials for this Owner
Home Financials are based on the most recent Mortgage that was taken out on this home.Purchase Details
Home Financials for this Owner
Home Financials are based on the most recent Mortgage that was taken out on this home.Similar Homes in Menlo Park, CA
Home Values in the Area
Average Home Value in this Area
Purchase History
| Date | Type | Sale Price | Title Company |
|---|---|---|---|
| Grant Deed | $5,000,000 | Lawyers Title | |
| Grant Deed | $2,655,000 | First American Title Company | |
| Grant Deed | $1,275,000 | First American Title Co |
Mortgage History
| Date | Status | Loan Amount | Loan Type |
|---|---|---|---|
| Previous Owner | $750,000 | New Conventional | |
| Previous Owner | $1,550,000 | New Conventional | |
| Previous Owner | $149,307 | New Conventional | |
| Previous Owner | $300,000 | Unknown | |
| Previous Owner | $500,000 | No Value Available | |
| Closed | $0 | Purchase Money Mortgage |
Property History
| Date | Event | Price | Change | Sq Ft Price |
|---|---|---|---|---|
| 06/16/2022 06/16/22 | Sold | $5,000,000 | 0.0% | $1,689 / Sq Ft |
| 05/20/2022 05/20/22 | Pending | -- | -- | -- |
| 05/13/2022 05/13/22 | For Sale | $4,998,000 | +88.2% | $1,689 / Sq Ft |
| 05/15/2012 05/15/12 | Sold | $2,655,000 | +6.4% | $897 / Sq Ft |
| 05/10/2012 05/10/12 | Pending | -- | -- | -- |
| 05/07/2012 05/07/12 | For Sale | $2,495,000 | -- | $843 / Sq Ft |
Tax History Compared to Growth
Tax History
| Year | Tax Paid | Tax Assessment Tax Assessment Total Assessment is a certain percentage of the fair market value that is determined by local assessors to be the total taxable value of land and additions on the property. | Land | Improvement |
|---|---|---|---|---|
| 2025 | $52,781 | $4,723,000 | $3,211,500 | $1,511,500 |
| 2023 | $52,781 | $5,100,000 | $3,468,000 | $1,632,000 |
| 2022 | $36,835 | $3,142,478 | $1,571,239 | $1,571,239 |
| 2021 | $36,110 | $3,080,862 | $1,540,431 | $1,540,431 |
| 2020 | $35,922 | $3,049,272 | $1,524,636 | $1,524,636 |
| 2019 | $35,436 | $2,989,484 | $1,494,742 | $1,494,742 |
| 2018 | $34,570 | $2,930,868 | $1,465,434 | $1,465,434 |
| 2017 | $34,062 | $2,873,400 | $1,436,700 | $1,436,700 |
| 2016 | $33,205 | $2,817,060 | $1,408,530 | $1,408,530 |
| 2015 | $32,912 | $2,774,746 | $1,387,373 | $1,387,373 |
| 2014 | $32,372 | $2,720,394 | $1,360,197 | $1,360,197 |
Agents Affiliated with this Home
-
Elaine White

Seller's Agent in 2022
Elaine White
Coldwell Banker Realty
(650) 566-5323
5 in this area
56 Total Sales
-
Greg Celotti

Buyer's Agent in 2022
Greg Celotti
Compass
(650) 740-1580
1 in this area
103 Total Sales
-
C
Buyer's Agent in 2012
Carol Carnevale
Compass
Map
Source: MLSListings
MLS Number: ML81216968
APN: 062-521-200
- 520 Berkeley Ave
- 600 Willow Rd Unit 6
- 227 Santa Margarita Ave
- 755 Arnold Way
- 166 Willow Rd
- 329 Pope St
- 539 Bay Rd
- 819 Laurel Ave
- 519 Central Ave
- 1036 Almanor Ave
- 15 Kent Place
- 1045 Almanor Ave
- 251 Middlefield Rd
- 241 E Creek Dr
- 341 Linfield Dr
- 206 Donohoe St
- 1024 Laurel Ave
- 1146 Carlton Ave
- 1150 Sevier Ave
- 2085 Addison Ave
