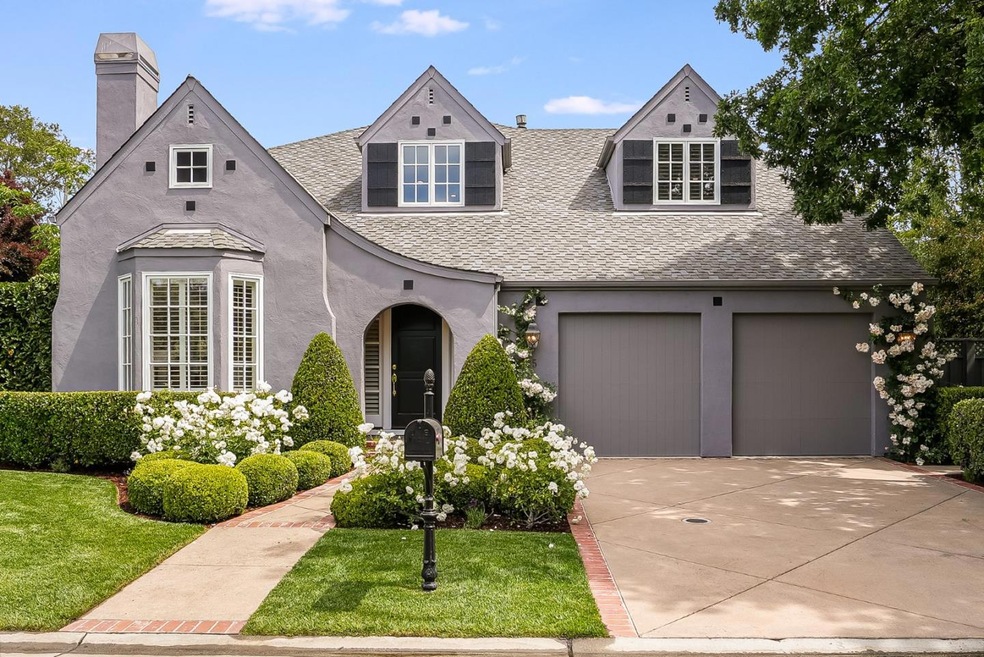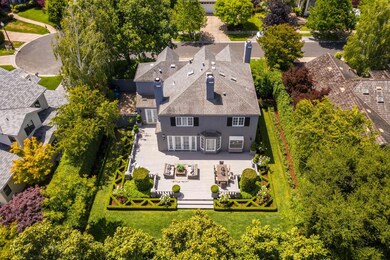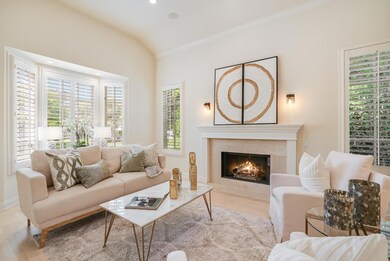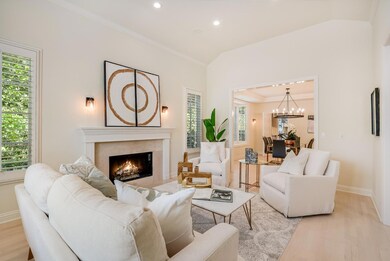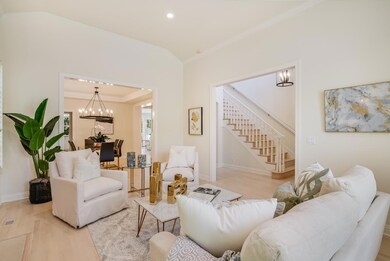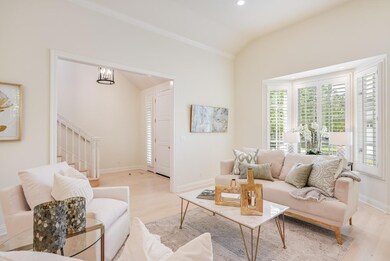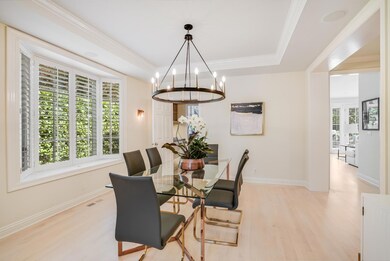
75 Riordan Place Menlo Park, CA 94025
Menlo Oaks NeighborhoodHighlights
- Fireplace in Primary Bedroom
- Deck
- Marble Flooring
- Laurel Elementary School Rated A
- Soaking Tub in Primary Bathroom
- High Ceiling
About This Home
As of June 2022Elegant updated 4BD/3 BA home on 1/4 acre+ in great cul-de-sac. Light-filled home w/soaring ceilings features an open floor plan w/large great room opening to incredible grounds ideal for entertaining. Private garden includes huge deck, mature trees, fountain & possible pool site. Kitchen/great room has new Bosch gas cooktop, double ovens, Sub-Zero fridge, island w/breakfast bar, Sub-Zero wine cooler & two fridge drawers. 3 spacious upstairs BD include luxurious primary suite w/two walk-in closets, dressing area & spacious bath w/two vanities, soaking tub & stall shower. 2 add'l bedrooms share Jack & Jill bath w/double vanity & tub/shower combo. Downstairs suite for guest/nanny/office opens to lush gardens. Features: updated recessed lighting throughout; bay windows in LR, DR & Kit; 3 fireplaces; large upstairs laundry rm; central vac; custom built-ins; tons of storage; newly refinished floors & new carpet. Close to Seminary Oaks Park, downtown PA , tech co's, 101 & great schools.
Last Agent to Sell the Property
Coldwell Banker Realty License #01182467 Listed on: 05/13/2022

Home Details
Home Type
- Single Family
Est. Annual Taxes
- $52,781
Year Built
- 1998
Lot Details
- 0.25 Acre Lot
- Fenced
- Sprinklers on Timer
Parking
- 2 Car Garage
- Electric Vehicle Home Charger
- Garage Door Opener
Home Design
- Shingle Roof
- Composition Roof
- Concrete Perimeter Foundation
Interior Spaces
- 2,960 Sq Ft Home
- 2-Story Property
- Central Vacuum
- Entertainment System
- High Ceiling
- Skylights in Kitchen
- Gas Log Fireplace
- Bay Window
- Family Room with Fireplace
- 3 Fireplaces
- Great Room
- Living Room with Fireplace
- Formal Dining Room
- Den
- Neighborhood Views
- Alarm System
Kitchen
- Breakfast Area or Nook
- Open to Family Room
- Breakfast Bar
- <<doubleOvenToken>>
- Gas Cooktop
- Range Hood
- <<microwave>>
- Dishwasher
- Wine Refrigerator
- Kitchen Island
- Granite Countertops
- Disposal
Flooring
- Wood
- Carpet
- Marble
- Tile
Bedrooms and Bathrooms
- 4 Bedrooms
- Fireplace in Primary Bedroom
- Walk-In Closet
- Split Bathroom
- Bathroom on Main Level
- 3 Full Bathrooms
- Dual Sinks
- Soaking Tub in Primary Bathroom
- <<tubWithShowerToken>>
- Oversized Bathtub in Primary Bathroom
- Walk-in Shower
Laundry
- Laundry Room
- Washer and Dryer
Outdoor Features
- Deck
- Barbecue Area
Utilities
- Forced Air Zoned Heating and Cooling System
- Separate Meters
- Individual Gas Meter
Ownership History
Purchase Details
Home Financials for this Owner
Home Financials are based on the most recent Mortgage that was taken out on this home.Purchase Details
Home Financials for this Owner
Home Financials are based on the most recent Mortgage that was taken out on this home.Purchase Details
Home Financials for this Owner
Home Financials are based on the most recent Mortgage that was taken out on this home.Similar Homes in the area
Home Values in the Area
Average Home Value in this Area
Purchase History
| Date | Type | Sale Price | Title Company |
|---|---|---|---|
| Grant Deed | $5,000,000 | Lawyers Title | |
| Grant Deed | $2,655,000 | First American Title Company | |
| Grant Deed | $1,275,000 | First American Title Co |
Mortgage History
| Date | Status | Loan Amount | Loan Type |
|---|---|---|---|
| Previous Owner | $750,000 | New Conventional | |
| Previous Owner | $1,550,000 | New Conventional | |
| Previous Owner | $149,307 | New Conventional | |
| Previous Owner | $300,000 | Unknown | |
| Previous Owner | $500,000 | No Value Available | |
| Closed | $0 | Purchase Money Mortgage |
Property History
| Date | Event | Price | Change | Sq Ft Price |
|---|---|---|---|---|
| 06/16/2022 06/16/22 | Sold | $5,000,000 | 0.0% | $1,689 / Sq Ft |
| 05/20/2022 05/20/22 | Pending | -- | -- | -- |
| 05/13/2022 05/13/22 | For Sale | $4,998,000 | +88.2% | $1,689 / Sq Ft |
| 05/15/2012 05/15/12 | Sold | $2,655,000 | +6.4% | $897 / Sq Ft |
| 05/10/2012 05/10/12 | Pending | -- | -- | -- |
| 05/07/2012 05/07/12 | For Sale | $2,495,000 | -- | $843 / Sq Ft |
Tax History Compared to Growth
Tax History
| Year | Tax Paid | Tax Assessment Tax Assessment Total Assessment is a certain percentage of the fair market value that is determined by local assessors to be the total taxable value of land and additions on the property. | Land | Improvement |
|---|---|---|---|---|
| 2025 | $52,781 | $4,723,000 | $3,211,500 | $1,511,500 |
| 2023 | $52,781 | $5,100,000 | $3,468,000 | $1,632,000 |
| 2022 | $36,835 | $3,142,478 | $1,571,239 | $1,571,239 |
| 2021 | $36,110 | $3,080,862 | $1,540,431 | $1,540,431 |
| 2020 | $35,922 | $3,049,272 | $1,524,636 | $1,524,636 |
| 2019 | $35,436 | $2,989,484 | $1,494,742 | $1,494,742 |
| 2018 | $34,570 | $2,930,868 | $1,465,434 | $1,465,434 |
| 2017 | $34,062 | $2,873,400 | $1,436,700 | $1,436,700 |
| 2016 | $33,205 | $2,817,060 | $1,408,530 | $1,408,530 |
| 2015 | $32,912 | $2,774,746 | $1,387,373 | $1,387,373 |
| 2014 | $32,372 | $2,720,394 | $1,360,197 | $1,360,197 |
Agents Affiliated with this Home
-
Elaine White

Seller's Agent in 2022
Elaine White
Coldwell Banker Realty
(650) 566-5323
5 in this area
56 Total Sales
-
Greg Celotti

Buyer's Agent in 2022
Greg Celotti
Compass
(650) 740-1580
1 in this area
103 Total Sales
-
C
Buyer's Agent in 2012
Carol Carnevale
Compass
Map
Source: MLSListings
MLS Number: ML81891541
APN: 062-521-200
- 520 Berkeley Ave
- 600 Willow Rd Unit 6
- 227 Santa Margarita Ave
- 755 Arnold Way
- 166 Willow Rd
- 329 Pope St
- 539 Bay Rd
- 819 Laurel Ave
- 519 Central Ave
- 1036 Almanor Ave
- 15 Kent Place
- 1045 Almanor Ave
- 251 Middlefield Rd
- 241 E Creek Dr
- 341 Linfield Dr
- 206 Donohoe St
- 1024 Laurel Ave
- 1146 Carlton Ave
- 1150 Sevier Ave
- 2085 Addison Ave
