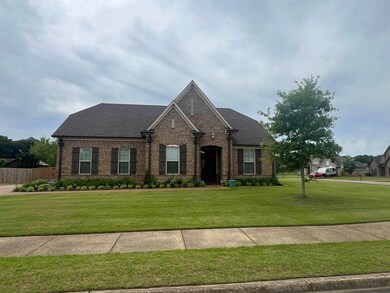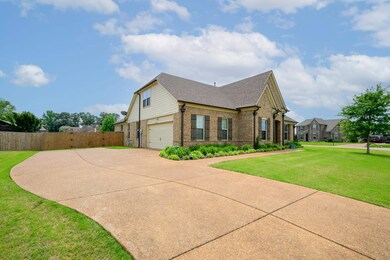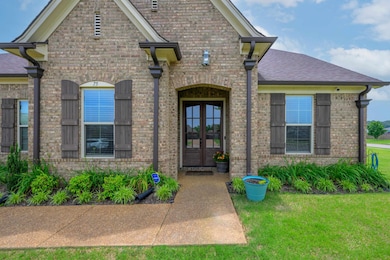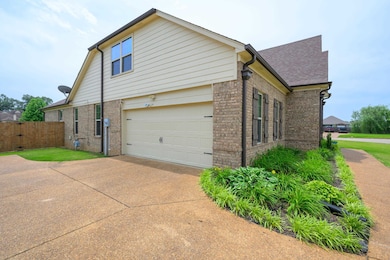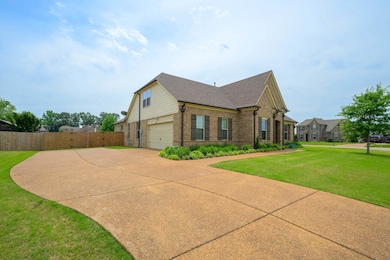
PENDING
$40K PRICE DROP
75 Shady Pines Cove Oakland, TN 38060
Estimated payment $2,221/month
Total Views
5,639
4
Beds
2
Baths
2,000-2,199
Sq Ft
$171
Price per Sq Ft
Highlights
- Traditional Architecture
- Main Floor Primary Bedroom
- Corner Lot
- Wood Flooring
- 1 Fireplace
- Great Room
About This Home
PRICE IMPROVEMENT!! Discover this well-maintained 4-bedroom, 2-bathroom home nestled in a quiet cove in Oakland, Tennessee. Situated on a spacious one-third acre lot, this home offers a perfect blend of comfort, privacy, and charm. Don’t miss this opportunity!
Home Details
Home Type
- Single Family
Est. Annual Taxes
- $1,728
Year Built
- Built in 2016
Lot Details
- Wood Fence
- Corner Lot
- Level Lot
Home Design
- Traditional Architecture
Interior Spaces
- 2,000-2,199 Sq Ft Home
- 2,081 Sq Ft Home
- 1.5-Story Property
- Smooth Ceilings
- Ceiling height of 9 feet or more
- 1 Fireplace
- Great Room
- Dining Room
- Eat-In Kitchen
- Laundry Room
Flooring
- Wood
- Tile
Bedrooms and Bathrooms
- 4 Bedrooms | 1 Primary Bedroom on Main
- 2 Full Bathrooms
- Dual Vanity Sinks in Primary Bathroom
- Bathtub With Separate Shower Stall
Parking
- 2 Car Garage
- Front Facing Garage
- Driveway
Additional Features
- Covered patio or porch
- Central Heating and Cooling System
Community Details
- Villages Of Riverwood Subd Subdivision
Listing and Financial Details
- Assessor Parcel Number 081M 081N B03100
Map
Create a Home Valuation Report for This Property
The Home Valuation Report is an in-depth analysis detailing your home's value as well as a comparison with similar homes in the area
Home Values in the Area
Average Home Value in this Area
Tax History
| Year | Tax Paid | Tax Assessment Tax Assessment Total Assessment is a certain percentage of the fair market value that is determined by local assessors to be the total taxable value of land and additions on the property. | Land | Improvement |
|---|---|---|---|---|
| 2024 | $1,728 | $66,900 | $10,000 | $56,900 |
| 2023 | $1,728 | $66,900 | $0 | $0 |
| 2022 | $1,146 | $66,900 | $10,000 | $56,900 |
| 2021 | $1,146 | $66,900 | $10,000 | $56,900 |
| 2020 | $902 | $66,900 | $10,000 | $56,900 |
| 2019 | $1,214 | $59,825 | $8,750 | $51,075 |
| 2018 | $1,249 | $59,825 | $8,750 | $51,075 |
| 2017 | $1,064 | $59,825 | $8,750 | $51,075 |
| 2016 | $142 | $7,500 | $7,500 | $0 |
| 2015 | $143 | $7,500 | $7,500 | $0 |
| 2014 | $143 | $7,500 | $7,500 | $0 |
Source: Public Records
Property History
| Date | Event | Price | Change | Sq Ft Price |
|---|---|---|---|---|
| 06/28/2025 06/28/25 | Pending | -- | -- | -- |
| 06/24/2025 06/24/25 | Price Changed | $375,000 | -6.0% | $188 / Sq Ft |
| 06/16/2025 06/16/25 | Price Changed | $399,000 | -2.2% | $200 / Sq Ft |
| 06/12/2025 06/12/25 | Price Changed | $408,000 | -0.5% | $204 / Sq Ft |
| 05/30/2025 05/30/25 | Price Changed | $410,000 | -1.2% | $205 / Sq Ft |
| 05/16/2025 05/16/25 | For Sale | $415,000 | +73.0% | $208 / Sq Ft |
| 04/26/2017 04/26/17 | Sold | $239,900 | 0.0% | $120 / Sq Ft |
| 03/31/2017 03/31/17 | Pending | -- | -- | -- |
| 06/20/2016 06/20/16 | For Sale | $239,900 | -- | $120 / Sq Ft |
Source: Memphis Area Association of REALTORS®
Purchase History
| Date | Type | Sale Price | Title Company |
|---|---|---|---|
| Warranty Deed | $239,900 | -- | |
| Quit Claim Deed | -- | -- |
Source: Public Records
Mortgage History
| Date | Status | Loan Amount | Loan Type |
|---|---|---|---|
| Open | $50,000 | New Conventional | |
| Open | $235,554 | FHA |
Source: Public Records
Similar Homes in Oakland, TN
Source: Memphis Area Association of REALTORS®
MLS Number: 10196422
APN: 081M-B-031.00
Nearby Homes
- 70 Shady Pines Cove
- 75 Oak Springs Cove
- 80 Shady Pines Cove
- 145 Misty Meadow Ln
- 240 Laurel Wood Ln
- 60 Misty Meadow Ln
- 110 Cole Creek Ln
- 125 Cole Creek Ln
- 35 Burr Oak Cove
- 30 Brook Meadow Ln
- 35 Misty Meadow Ln
- 45 Burr Oak Cove
- 205 Oak Hollow Dr
- 55 Burr Oak Cove
- 215 Oak Hollow Dr
- 65 Burr Oak Cove
- 175 Arrowwood Trail
- 70 Burr Oak Cove
- 225 Oak Hollow Dr
- 230 Oak Hollow Dr

