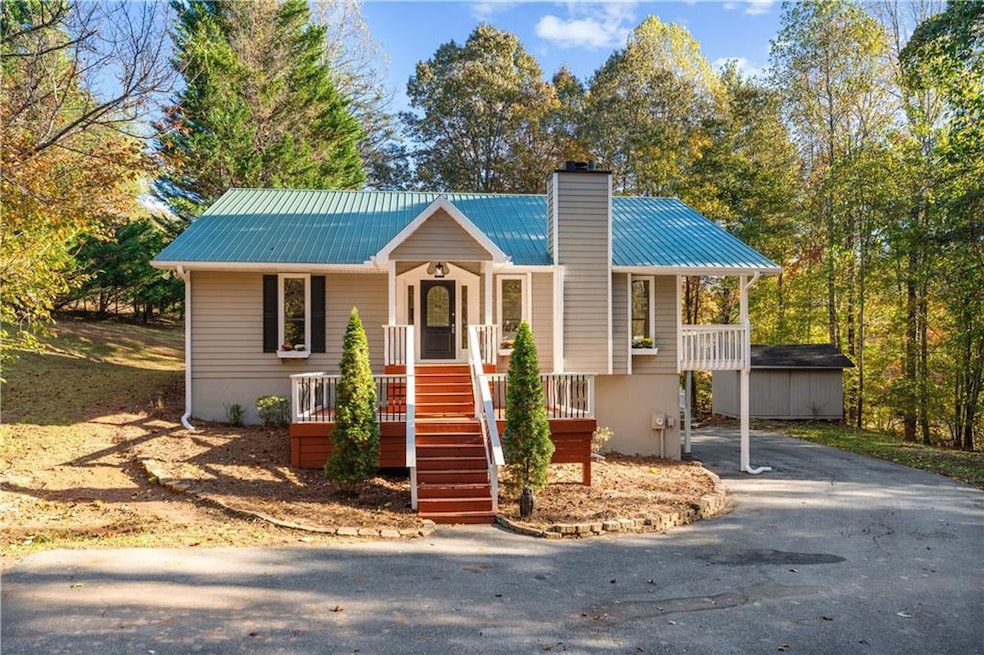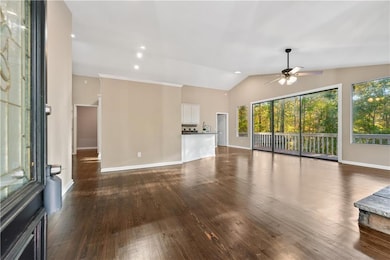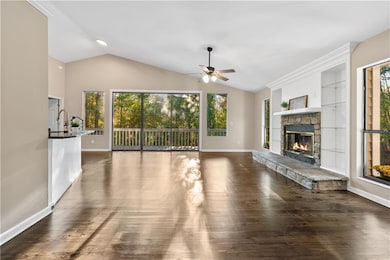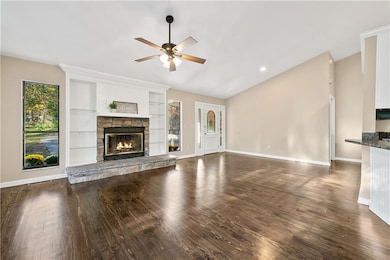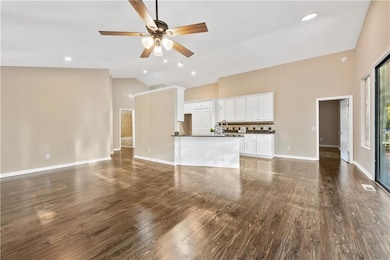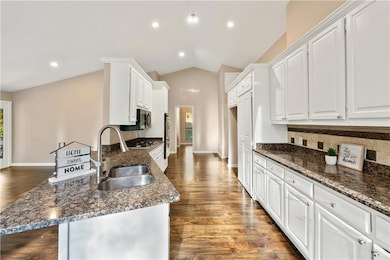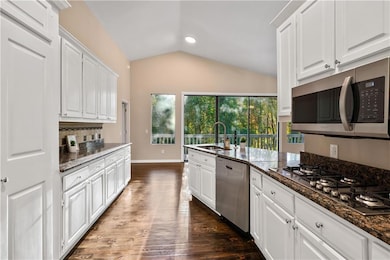75 Skunk Hollow Rd Cleveland, GA 30528
Estimated payment $2,158/month
Highlights
- Hot Property
- Open-Concept Dining Room
- View of Trees or Woods
- White County Middle School Rated A-
- In Ground Pool
- Deck
About This Home
Welcome home to a peaceful retreat surrounded by hardwood trees and gentle privacy. This spacious 3-bedroom, 3-bath home offers over 3,000 square feet of living space with an open, light-filled layout and beautiful hardwood floors throughout the main level. The inviting living area features vaulted ceilings, a fireplace with built-in shelving around, and large windows overlooking the tree-lined setting. The bright kitchen includes white cabinetry, granite countertops, stainless steel appliances, and plenty of storage room. Off the kitchen is a large laundry room with a closet-style nook for the washer and dryer, keeping laundry neatly out of sight. The primary suite is on the main level with direct access to the side deck, a perfect spot for morning coffee or quiet evenings. The finished lower level provides versatile space for recreation, home office, or guest accommodations. There is also a separate room off the main recreation area featuring a wall opening perfectly placed for a future bar or serving counter, an easy way to complete the space for entertaining. Outside, enjoy the peaceful surroundings from the deck or take a dip in the private in-ground pool. With over 2 acres that include two additional parcels, one on each side of the main homesite, this property offers both room to relax and future flexibility. With over 3,600 square feet, a finished basement, and a pool on 2 acres, this home is an exceptional find.
Home Details
Home Type
- Single Family
Est. Annual Taxes
- $2,560
Year Built
- Built in 1994
Lot Details
- 2.01 Acre Lot
- Lot Dimensions are 281x80x23x322x120x103
- Property fronts a county road
- Private Entrance
- Fenced
- Permeable Paving
- Corner Lot
- Private Yard
- Back and Front Yard
Parking
- Driveway
Property Views
- Woods
- Rural
Home Design
- Traditional Architecture
- Metal Roof
- Cement Siding
- Concrete Perimeter Foundation
Interior Spaces
- 1-Story Property
- Bookcases
- Vaulted Ceiling
- Ceiling Fan
- Factory Built Fireplace
- Insulated Windows
- Living Room
- Open-Concept Dining Room
- Fire and Smoke Detector
Kitchen
- Open to Family Room
- Breakfast Bar
- Electric Oven
- Electric Cooktop
- Microwave
- Dishwasher
- Stone Countertops
- White Kitchen Cabinets
Flooring
- Wood
- Carpet
Bedrooms and Bathrooms
- 3 Bedrooms | 2 Main Level Bedrooms
- Vaulted Bathroom Ceilings
- Separate Shower in Primary Bathroom
Laundry
- Laundry Room
- Laundry on main level
Finished Basement
- Interior and Exterior Basement Entry
- Garage Access
- Finished Basement Bathroom
- Natural lighting in basement
Outdoor Features
- In Ground Pool
- Deck
- Covered Patio or Porch
- Rain Gutters
Schools
- Mount Yonah Elementary School
- White County Middle School
- White County High School
Utilities
- Central Heating and Cooling System
- 220 Volts
- 110 Volts
- Septic Tank
Listing and Financial Details
- Assessor Parcel Number 073 147
Map
Home Values in the Area
Average Home Value in this Area
Tax History
| Year | Tax Paid | Tax Assessment Tax Assessment Total Assessment is a certain percentage of the fair market value that is determined by local assessors to be the total taxable value of land and additions on the property. | Land | Improvement |
|---|---|---|---|---|
| 2025 | $2,516 | $124,460 | $14,788 | $109,672 |
| 2024 | $2,516 | $120,764 | $11,092 | $109,672 |
| 2023 | $2,333 | $102,880 | $9,856 | $93,024 |
| 2022 | $2,119 | $89,328 | $8,624 | $80,704 |
| 2021 | $1,931 | $72,028 | $6,788 | $65,240 |
| 2020 | $1,874 | $66,572 | $6,788 | $59,784 |
| 2019 | $1,879 | $66,572 | $6,788 | $59,784 |
| 2018 | $1,879 | $66,572 | $6,788 | $59,784 |
| 2017 | $1,739 | $62,164 | $6,788 | $55,376 |
| 2016 | $1,739 | $62,164 | $6,788 | $55,376 |
| 2015 | $1,666 | $156,010 | $6,788 | $55,616 |
| 2014 | $1,557 | $145,490 | $0 | $0 |
Property History
| Date | Event | Price | List to Sale | Price per Sq Ft |
|---|---|---|---|---|
| 11/01/2025 11/01/25 | For Sale | $369,900 | -- | $116 / Sq Ft |
Purchase History
| Date | Type | Sale Price | Title Company |
|---|---|---|---|
| Foreclosure Deed | $231,000 | -- |
Source: First Multiple Listing Service (FMLS)
MLS Number: 7673501
APN: 073-147
- 2125 Goat Neck Rd
- 243 Chattahoochee Acres Dr
- 0 Panorama Dr Unit 10622844
- LOT 4 Marci Ln
- LOT 5 Marci Ln
- 837 River Forest Run
- 620 Slaton Ridge
- 469 Vista View Place
- 0 River Forest Run Unit 10615697
- - River Forest Run
- 230 N Lake Dr
- 478 Chattahoochee Glen Rd
- 12 Swallow Dr
- 54 Chalet Dr
- 360 Sandra Ln
- 3040 Panorama Dr
- 125 Sang Springs Trail
- LOT 17 Chalet Dr
- 271 Chattahoochee Glen Rd
- 1076 Little Hawk Rd
- 407 Pless Rd Unit C
- 40 Kuvasz Weg Unit B
- 1379 Sam Craven Rd
- 106 Ridgewood Dr
- 58-74 Wanda Dr
- 47 Wanda St Unit B
- 43 Barker Trail Rd
- 210 Porter St
- 728 Us-441 Bus Hwy
- 130 Cameron Cir
- 683 Grant St
- 643 Washington St
- 309 Fowler Creek Dr
- 703 Hyde Park Ln
- 191 Bent Twig Dr
- 411 Baldwin Ct Apts
- 1560 Grindle Bridge Rd
- 122 Crown Point Dr
- 144 Shenandoah Ln
- 120 Crown Point Dr
