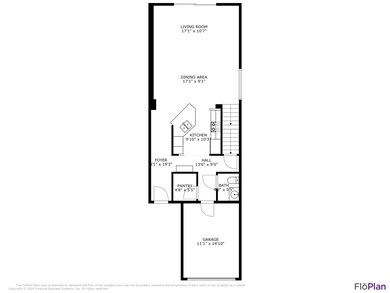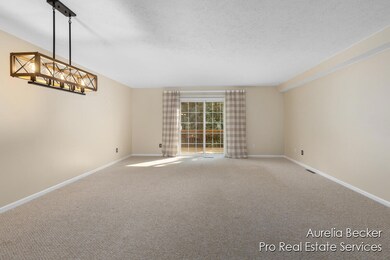
75 Sun Ridge Dr Unit 24 Holland, MI 49424
Highlights
- Deck
- Wooded Lot
- Mud Room
- Waukazoo Elementary School Rated A-
- Traditional Architecture
- Porch
About This Home
As of November 2024COMFORTABLE & CONVENIENT best describe this IMMEDIATE POSSESSION 3 bed 3 bath quintessential Holland townhome.
Holland State Park is a few miles down the road & less than 10 minutes to every grocery, shopping and restaurant you could need. Downtown Holland is minutes away, with its unique ''social district'', grab a drink and window shop the historic downtown. Dozens of nearby parks and trails await exploration, including peaceful Stu Visser trails directly in your backyard with miles of walking and running paths, fishing, birdwatching and wildlife. Meticulously maintained, open concept main level boasts a private deck and ample space for cooking & hosting, including half bath & WALK IN PANTRY.
Appliances included with full price offer! Upstairs you'll find 3 spacious bedrooms and 2 additional FULL baths. Laundry is conveniently located in between bedrooms. Master suite includes 2 large walk in closets. Plenty of space for office/den, guest room etc.
Cozy lower level offers great opportunity to make the home your own! Already plumbed for a bathroom, daylight window and tons of space!
PRIME LOCATION, well-maintained, VIBRANT community feel with frequent neighborhood happy hours, care free living with ALL THINGS EXTERIOR taken care of for you (lawn, landscaping, snow removal, roof, driveway paving, trash and recycling removal, deck etc.)
At this price point, don't miss the opportunity to make this townhouse your home or investment! Schedule your private tour today & Start Packing
Last Agent to Sell the Property
Pro Real Estate Services LLC License #6502390769 Listed on: 09/12/2024
Property Details
Home Type
- Condominium
Est. Annual Taxes
- $3,250
Year Built
- Built in 2000
Lot Details
- Private Entrance
- Sprinkler System
- Wooded Lot
HOA Fees
- $250 Monthly HOA Fees
Parking
- 1 Car Attached Garage
- Garage Door Opener
Home Design
- Traditional Architecture
- Composition Roof
- Vinyl Siding
Interior Spaces
- 1,673 Sq Ft Home
- 2-Story Property
- Ceiling Fan
- Insulated Windows
- Window Screens
- Mud Room
- Living Room
- Dining Area
- Natural lighting in basement
Kitchen
- Eat-In Kitchen
- Built-In Electric Oven
- Range<<rangeHoodToken>>
- <<microwave>>
- Dishwasher
- Snack Bar or Counter
- Disposal
Flooring
- Carpet
- Laminate
Bedrooms and Bathrooms
- 3 Bedrooms
- En-Suite Bathroom
Laundry
- Laundry in unit
- Dryer
- Washer
Outdoor Features
- Deck
- Porch
Location
- Interior Unit
Utilities
- Forced Air Heating and Cooling System
- Heating System Uses Natural Gas
- Natural Gas Water Heater
- High Speed Internet
- Phone Available
- Cable TV Available
Community Details
Overview
- Association fees include trash, snow removal, lawn/yard care
- $380 HOA Transfer Fee
- Sun Ridge Condominiums
Pet Policy
- Pets Allowed
Ownership History
Purchase Details
Home Financials for this Owner
Home Financials are based on the most recent Mortgage that was taken out on this home.Purchase Details
Home Financials for this Owner
Home Financials are based on the most recent Mortgage that was taken out on this home.Purchase Details
Home Financials for this Owner
Home Financials are based on the most recent Mortgage that was taken out on this home.Purchase Details
Home Financials for this Owner
Home Financials are based on the most recent Mortgage that was taken out on this home.Similar Homes in Holland, MI
Home Values in the Area
Average Home Value in this Area
Purchase History
| Date | Type | Sale Price | Title Company |
|---|---|---|---|
| Warranty Deed | $265,000 | Sun Title Agency Llc | |
| Warranty Deed | $240,000 | Chicago Title Of Mi Inc | |
| Warranty Deed | $151,000 | None Available | |
| Warranty Deed | $130,000 | Lighthouse Title Inc |
Mortgage History
| Date | Status | Loan Amount | Loan Type |
|---|---|---|---|
| Open | $212,000 | New Conventional | |
| Previous Owner | $192,000 | New Conventional | |
| Previous Owner | $100,000 | New Conventional | |
| Previous Owner | $123,500 | New Conventional | |
| Previous Owner | $130,000 | Purchase Money Mortgage |
Property History
| Date | Event | Price | Change | Sq Ft Price |
|---|---|---|---|---|
| 11/14/2024 11/14/24 | Sold | $265,000 | -1.8% | $158 / Sq Ft |
| 10/12/2024 10/12/24 | Pending | -- | -- | -- |
| 09/19/2024 09/19/24 | Price Changed | $269,900 | -3.3% | $161 / Sq Ft |
| 09/12/2024 09/12/24 | For Sale | $279,000 | +16.3% | $167 / Sq Ft |
| 04/08/2021 04/08/21 | Sold | $240,000 | +2.1% | $153 / Sq Ft |
| 03/04/2021 03/04/21 | Pending | -- | -- | -- |
| 03/01/2021 03/01/21 | For Sale | $235,000 | -- | $150 / Sq Ft |
Tax History Compared to Growth
Tax History
| Year | Tax Paid | Tax Assessment Tax Assessment Total Assessment is a certain percentage of the fair market value that is determined by local assessors to be the total taxable value of land and additions on the property. | Land | Improvement |
|---|---|---|---|---|
| 2025 | $3,375 | $119,100 | $0 | $0 |
| 2024 | $2,670 | $119,100 | $0 | $0 |
| 2023 | $2,576 | $116,000 | $0 | $0 |
| 2022 | $3,083 | $101,800 | $0 | $0 |
| 2021 | $2,317 | $88,500 | $0 | $0 |
| 2020 | $2,243 | $89,900 | $0 | $0 |
| 2019 | $2,218 | $88,200 | $0 | $0 |
| 2018 | $1,977 | $70,600 | $0 | $0 |
| 2017 | $1,956 | $70,600 | $0 | $0 |
| 2016 | $1,588 | $63,900 | $0 | $0 |
| 2015 | -- | $58,200 | $0 | $0 |
| 2014 | -- | $54,100 | $0 | $0 |
Agents Affiliated with this Home
-
Aurelia Becker

Seller's Agent in 2024
Aurelia Becker
Pro Real Estate Services LLC
(616) 293-5269
1 in this area
98 Total Sales
-
Kyle Geenen

Buyer's Agent in 2024
Kyle Geenen
Coldwell Banker Woodland Schmidt
(616) 795-0014
146 in this area
732 Total Sales
-
Joannie Bouman

Seller's Agent in 2021
Joannie Bouman
Coldwell Banker Woodland Schmidt
(616) 886-6109
27 in this area
176 Total Sales
-
Carri Boersma
C
Buyer's Agent in 2021
Carri Boersma
Bellabay Realty LLC
(616) 502-7705
1 in this area
36 Total Sales
Map
Source: Southwestern Michigan Association of REALTORS®
MLS Number: 24048254
APN: 70-15-24-498-024
- 695 Sun Chase Dr Unit 30
- 15 N Division Ave
- 786 Hazelwood Dr
- 921 Meadow Ridge Dr
- 517 W Lakewood Blvd
- 933 Meadow Ridge Dr
- 46 Counts Cove Ct
- 331 N Division Ave
- 945 N Baywood Dr
- 492 Cherry Ln Unit 90
- 383 4th Ave
- 172 Bay Meadows Dr
- 41 Bay Meadows Dr
- 602 Lawn Ave
- 459 Cherry Ln Unit 45
- 946 Sycamore Dr
- 225 Janes View Dr
- 274 Willow Creek Ct Unit 2
- 4061 Tributary Dr
- 150 Bay Circle Dr






