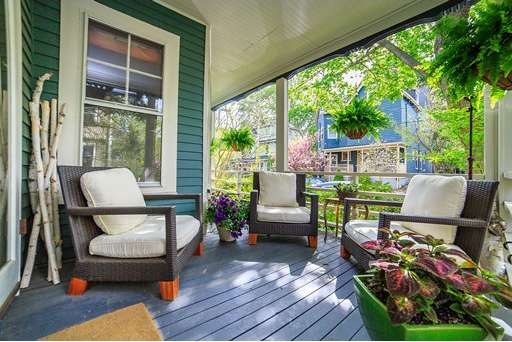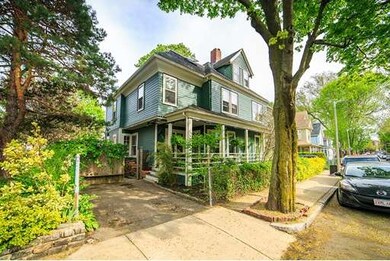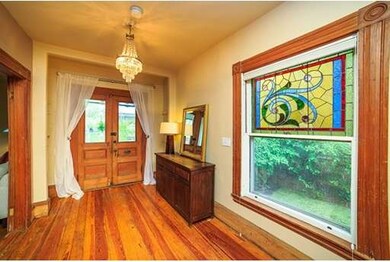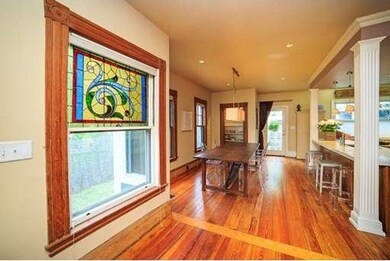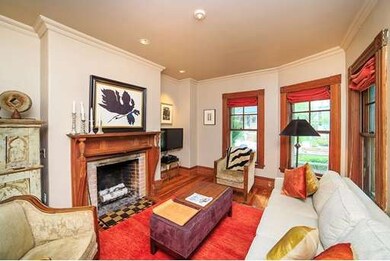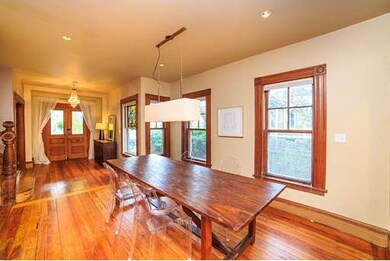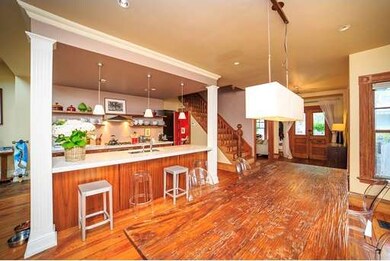
75 Tuttle St Dorchester, MA 02125
Columbia Point NeighborhoodAbout This Home
As of June 2024This one is special. Head down leafy Tuttle St in the heart of sought-after Savin Hill. Pause as you step onto the welcoming front porch & imagine relaxing evenings outside with friends. Inside you'll be immediately struck by the blend of period detail skillfully restored & artfully blended with modern sensibility. Glowing heart pine floors stretch before you. To your right, an inviting living room with fireplace perfect on chilly nights. Ahead, the grand dining/kitchen area. Hand crafted walnut cabinets contrast perfectly with snowy white marble counters and stainless steel Bosch appliances. Entertain a crowd or relax in the window seat. Step out to the lush yard for gardening, BBQ, and outdoor dining. 2nd floor boasts 3 bedrooms and bath with shower & fabulous clawfoot tub. Top floor, another large sunny bedroom and bonus storage rooms (plumbed for future bathroom). Full basement with laundry. A/C. Parks/beach, T, restaurants all close by. No wonder the Mayor lives on Tuttle too!
Last Agent to Sell the Property
Keller Williams Realty Boston-Metro | Back Bay Listed on: 05/13/2015

Last Buyer's Agent
Josh Parra
Etiquette Realty
Townhouse Details
Home Type
Townhome
Est. Annual Taxes
$10,818
Year Built
1905
Lot Details
0
Listing Details
- Lot Description: Paved Drive, Fenced/Enclosed, Level
- Other Agent: 2.50
- Special Features: None
- Property Sub Type: Townhouses
- Year Built: 1905
Interior Features
- Appliances: Wall Oven, Dishwasher, Disposal, Countertop Range, Refrigerator, Freezer, Washer, Dryer, Vent Hood
- Fireplaces: 1
- Has Basement: Yes
- Fireplaces: 1
- Number of Rooms: 7
- Amenities: Public Transportation, Shopping, Park, Walk/Jog Trails, Highway Access, Marina, T-Station
- Electric: 220 Volts, Circuit Breakers, 200 Amps
- Energy: Storm Windows
- Flooring: Wood
- Interior Amenities: Cable Available, French Doors
- Basement: Full, Interior Access, Bulkhead, Concrete Floor
- Bedroom 2: Second Floor
- Bedroom 3: Second Floor
- Bedroom 4: Third Floor
- Kitchen: First Floor
- Laundry Room: Basement
- Living Room: First Floor
- Master Bedroom: Second Floor
- Dining Room: First Floor
Exterior Features
- Exterior: Clapboard
- Exterior Features: Porch, Screens, Fenced Yard
- Foundation: Fieldstone
Garage/Parking
- Parking Spaces: 1
Utilities
- Cooling: Central Air
- Heating: Forced Air, Gas
- Hot Water: Natural Gas
Condo/Co-op/Association
- HOA: Yes
Lot Info
- Assessor Parcel Number: W:13 P:02661 S:004
Ownership History
Purchase Details
Home Financials for this Owner
Home Financials are based on the most recent Mortgage that was taken out on this home.Purchase Details
Home Financials for this Owner
Home Financials are based on the most recent Mortgage that was taken out on this home.Purchase Details
Home Financials for this Owner
Home Financials are based on the most recent Mortgage that was taken out on this home.Purchase Details
Home Financials for this Owner
Home Financials are based on the most recent Mortgage that was taken out on this home.Purchase Details
Purchase Details
Similar Homes in the area
Home Values in the Area
Average Home Value in this Area
Purchase History
| Date | Type | Sale Price | Title Company |
|---|---|---|---|
| Condominium Deed | $1,139,000 | None Available | |
| Condominium Deed | $1,139,000 | None Available | |
| Condominium Deed | $855,000 | None Available | |
| Condominium Deed | $855,000 | None Available | |
| Not Resolvable | $667,500 | -- | |
| Deed | -- | -- | |
| Deed | -- | -- | |
| Deed | $161,000 | -- | |
| Deed | $161,000 | -- | |
| Deed | $147,000 | -- |
Mortgage History
| Date | Status | Loan Amount | Loan Type |
|---|---|---|---|
| Open | $911,200 | Purchase Money Mortgage | |
| Closed | $911,200 | Purchase Money Mortgage | |
| Previous Owner | $641,250 | New Conventional | |
| Previous Owner | $567,375 | Purchase Money Mortgage | |
| Previous Owner | $383,260 | No Value Available | |
| Previous Owner | $417,000 | No Value Available | |
| Previous Owner | $20,000 | No Value Available | |
| Previous Owner | $410,000 | Purchase Money Mortgage |
Property History
| Date | Event | Price | Change | Sq Ft Price |
|---|---|---|---|---|
| 06/07/2024 06/07/24 | Sold | $1,139,000 | -0.9% | $555 / Sq Ft |
| 05/07/2024 05/07/24 | Pending | -- | -- | -- |
| 05/01/2024 05/01/24 | For Sale | $1,149,000 | +34.4% | $560 / Sq Ft |
| 10/05/2020 10/05/20 | Sold | $855,000 | +14.0% | $417 / Sq Ft |
| 08/14/2020 08/14/20 | Pending | -- | -- | -- |
| 08/11/2020 08/11/20 | For Sale | $750,000 | +11.1% | $365 / Sq Ft |
| 07/16/2015 07/16/15 | Sold | $675,000 | 0.0% | $329 / Sq Ft |
| 06/09/2015 06/09/15 | Pending | -- | -- | -- |
| 05/20/2015 05/20/15 | Off Market | $675,000 | -- | -- |
| 05/13/2015 05/13/15 | For Sale | $629,000 | -- | $307 / Sq Ft |
Tax History Compared to Growth
Tax History
| Year | Tax Paid | Tax Assessment Tax Assessment Total Assessment is a certain percentage of the fair market value that is determined by local assessors to be the total taxable value of land and additions on the property. | Land | Improvement |
|---|---|---|---|---|
| 2025 | $10,818 | $934,200 | $0 | $934,200 |
| 2024 | $9,172 | $841,500 | $0 | $841,500 |
| 2023 | $8,768 | $816,400 | $0 | $816,400 |
| 2022 | $8,459 | $777,500 | $0 | $777,500 |
| 2021 | $8,134 | $762,300 | $0 | $762,300 |
| 2020 | $7,094 | $671,800 | $0 | $671,800 |
| 2019 | $6,555 | $621,900 | $0 | $621,900 |
| 2018 | $6,093 | $581,400 | $0 | $581,400 |
| 2017 | $5,650 | $533,500 | $0 | $533,500 |
| 2016 | $4,305 | $391,400 | $0 | $391,400 |
| 2015 | $3,840 | $317,100 | $0 | $317,100 |
| 2014 | $3,561 | $283,100 | $0 | $283,100 |
Agents Affiliated with this Home
-
Eric Gould

Seller's Agent in 2024
Eric Gould
Coldwell Banker Realty - Dorchester
(617) 699-7636
9 in this area
49 Total Sales
-
Bobby Pittella
B
Buyer's Agent in 2024
Bobby Pittella
GDP Real Estate Group, LLC
(978) 979-1114
1 in this area
48 Total Sales
-
Nadine Fallon

Seller's Agent in 2020
Nadine Fallon
Great Spaces ERA
(617) 932-7020
2 in this area
9 Total Sales
-
Sheb Shumar

Buyer's Agent in 2020
Sheb Shumar
Ardmore Realty Advisors
(617) 501-4800
2 in this area
18 Total Sales
-
Ken Snyder

Seller's Agent in 2015
Ken Snyder
Keller Williams Realty Boston-Metro | Back Bay
(617) 784-0632
40 Total Sales
-
J
Buyer's Agent in 2015
Josh Parra
Etiquette Realty
Map
Source: MLS Property Information Network (MLS PIN)
MLS Number: 71836189
APN: DORC-000000-000013-002661-000004
- 79 Sydney St
- 89 Sydney St Unit 3
- 76 Tuttle St Unit 2
- 84 Romsey St Unit 3
- 5 Linda Ln Unit 2-2
- 5 Linda Ln Unit 2-4
- 9 Sydney St Unit 2
- 10 Sydney St Unit 7
- 16 Hallam St
- 41 Sudan St Unit 3
- 9 Hallam St Unit 3
- 22-24 Romsey St
- 324 Savin Hill Ave
- 67-69 Auckland St Unit One
- 21 Sudan St
- 6 Pearl St Unit 3
- 17 Spring Garden St
- 12 Deer St Unit 3
- 17 Savin Hill Ave Unit 3
- 33 Pearl St Unit C
