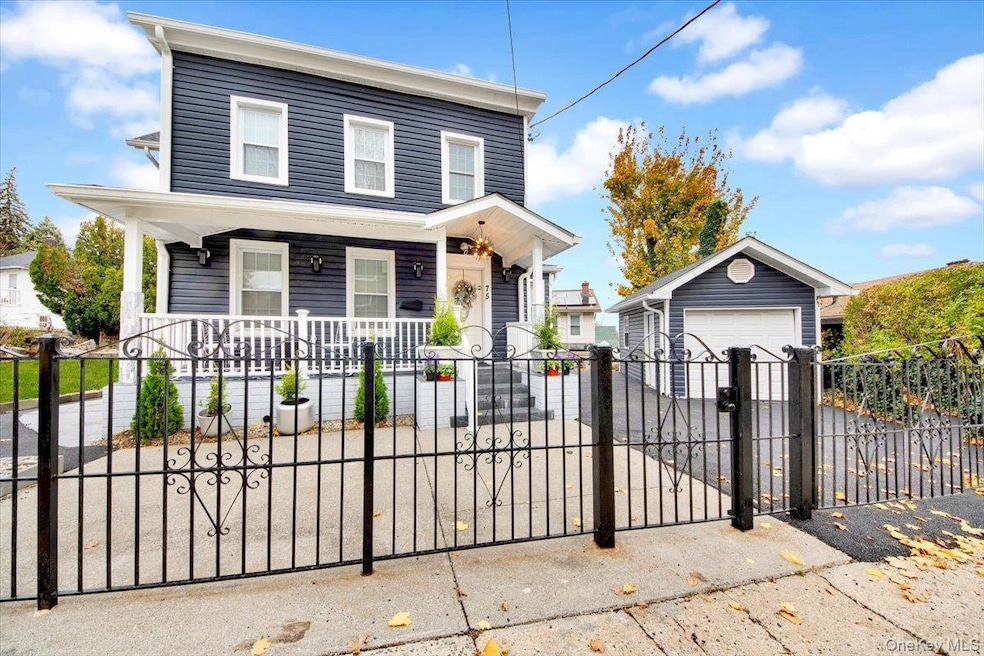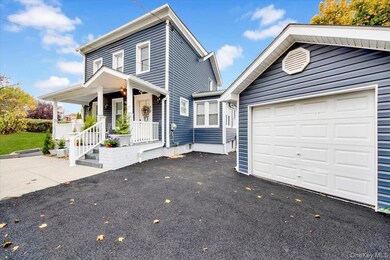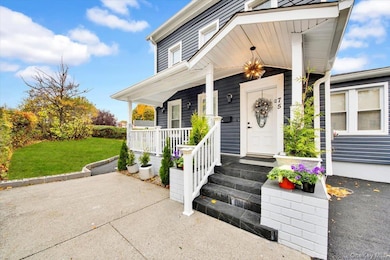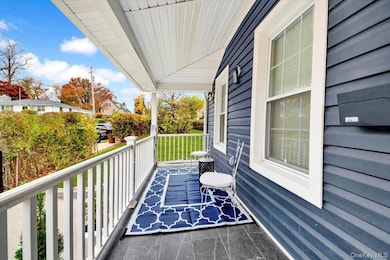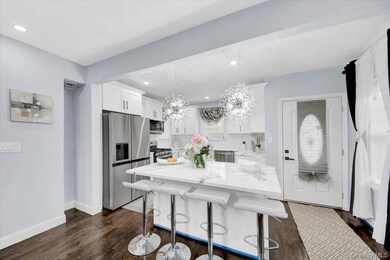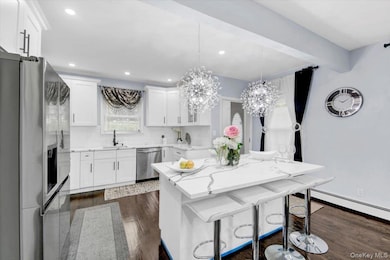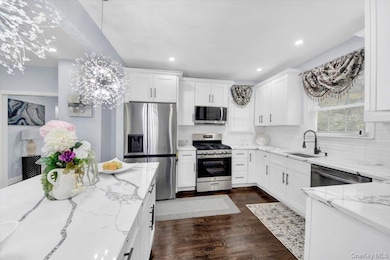75 W Kingsbridge Rd Mount Vernon, NY 10550
Estimated payment $5,328/month
Highlights
- Hot Property
- Cape Cod Architecture
- Private Lot
- Open Floorplan
- Property is near public transit
- Wood Flooring
About This Home
Welcome to 75 W Kingsbridge Road — a beautifully reimagined turnkey home in the heart of Mount Vernon.
This fully renovated, move-in-ready home perfectly blends contemporary design with everyday comfort. Step inside to a bright, open-concept layout featuring a spacious living room, elegant dining area, and a state-of-the-art kitchen with premium stainless steel appliances — ideal for both relaxed living and stylish entertaining. Beautiful chandeliers and designer lighting elevate each room, while gleaming hardwood floors add warmth throughout. The home offers three spacious bedrooms, two sleek modern bathrooms, and convenient upstairs laundry. A full, finished basement with walkout access provides extra living or recreation space. Outside, enjoy a large side yard — perfect for gatherings or quiet outdoor moments — along with ample parking and a prime location just 20 minutes from Manhattan, near trains, Bee-Line buses, shopping, and local attractions like the Bronx Zoo and Botanical Garden. Modern elegance, thoughtful design, and unbeatable convenience await at 75 W Kingsbridge Road.
Listing Agent
Compass Greater NY, LLC Brokerage Phone: 914-752-8763 License #10401264948 Listed on: 11/14/2025

Co-Listing Agent
Compass Greater NY, LLC Brokerage Phone: 914-752-8763 License #10301212641
Open House Schedule
-
Saturday, November 15, 202512:00 to 4:00 pm11/15/2025 12:00:00 PM +00:0011/15/2025 4:00:00 PM +00:00Add to Calendar
-
Sunday, November 16, 202512:00 to 2:00 pm11/16/2025 12:00:00 PM +00:0011/16/2025 2:00:00 PM +00:00Add to Calendar
Home Details
Home Type
- Single Family
Est. Annual Taxes
- $13,500
Year Built
- Built in 1925
Lot Details
- 6,970 Sq Ft Lot
- Perimeter Fence
- Private Lot
Parking
- 1 Car Detached Garage
- Driveway
- Off-Street Parking
Home Design
- Cape Cod Architecture
- Frame Construction
Interior Spaces
- 2,100 Sq Ft Home
- 3-Story Property
- Open Floorplan
- High Ceiling
- Recessed Lighting
- Chandelier
- Decorative Fireplace
- Double Pane Windows
- Entrance Foyer
- Living Room with Fireplace
- Formal Dining Room
Kitchen
- Eat-In Kitchen
- Microwave
- Dishwasher
- Stainless Steel Appliances
- Kitchen Island
Flooring
- Wood
- Tile
Bedrooms and Bathrooms
- 3 Bedrooms
- En-Suite Primary Bedroom
Laundry
- Laundry in Hall
- Dryer
- Washer
Finished Basement
- Walk-Out Basement
- Basement Fills Entire Space Under The House
Outdoor Features
- Porch
Location
- Property is near public transit
- Property is near schools
- Property is near shops
Schools
- Rebecca Turner Elementary School
- Benjamin Turner Middle School
- Mt Vernon High School
Utilities
- Cooling System Mounted To A Wall/Window
- Baseboard Heating
- Heating System Uses Natural Gas
- Natural Gas Connected
- Cable TV Available
Listing and Financial Details
- Assessor Parcel Number 0800-169-055-03061-000-0028
Map
Home Values in the Area
Average Home Value in this Area
Tax History
| Year | Tax Paid | Tax Assessment Tax Assessment Total Assessment is a certain percentage of the fair market value that is determined by local assessors to be the total taxable value of land and additions on the property. | Land | Improvement |
|---|---|---|---|---|
| 2024 | $13,365 | $8,100 | $3,000 | $5,100 |
| 2023 | $10,400 | $8,100 | $3,000 | $5,100 |
| 2022 | $12,771 | $8,100 | $3,000 | $5,100 |
| 2021 | $12,541 | $8,100 | $3,000 | $5,100 |
| 2020 | $12,152 | $8,100 | $3,000 | $5,100 |
| 2019 | $12,002 | $8,100 | $3,000 | $5,100 |
| 2018 | $0 | $8,100 | $3,000 | $5,100 |
| 2017 | $0 | $8,100 | $3,000 | $5,100 |
| 2016 | $11,537 | $8,100 | $3,000 | $5,100 |
| 2015 | -- | $8,100 | $3,000 | $5,100 |
| 2014 | -- | $8,100 | $3,000 | $5,100 |
| 2013 | -- | $8,100 | $3,000 | $5,100 |
Property History
| Date | Event | Price | List to Sale | Price per Sq Ft |
|---|---|---|---|---|
| 11/14/2025 11/14/25 | For Sale | $799,000 | -- | $380 / Sq Ft |
Source: OneKey® MLS
MLS Number: 932637
APN: 0800-169-055-03061-000-0028
- 629 S 7th Ave
- 32 Duryea Ave
- 4044 Pratt Ave
- 4040 Pratt Ave
- 605 S 6th Ave
- 625 S 5th Ave
- 42 Wildwood Ave
- 2181 Strang Ave
- 724 S 4th Ave
- 3968 Duryea Ave
- 3964 Duryea Ave
- 548 S 9th Ave
- 3965 Duryea Ave
- 3963 Duryea Ave
- 557 S 5th Ave
- 4003 Secor Ave
- 548 S 10th Ave
- 542 S 10th Ave
- 3946 Secor Ave
- 4073 Monticello Ave
- 80 W Kingsbridge Rd Unit ID1300016P
- 622 S 6th Ave Unit A
- 3938 Amundson Ave
- 665 S 3rd Ave Unit 3
- 3922 Dyre Ave Unit 2
- 3922 Dyre Ave Unit 1
- 451 S 10th Ave Unit 2R
- 430 S 4th Ave
- 3951 de Reimer Ave Unit 1
- 4 Edison Ave
- 333 S 6th Ave
- 4004 Grace Ave Unit 2
- 314 S 9th Ave Unit 1 FL
- 106 E 5th St
- 4063 Ely Ave
- 4421 Murdock Ave
- 3600 Harper Ave Unit 2nd Floor
- 139 W 4th St Unit 3rd
- 252 S 10th Ave Unit 2F
- 39 E 4th St Unit 2
