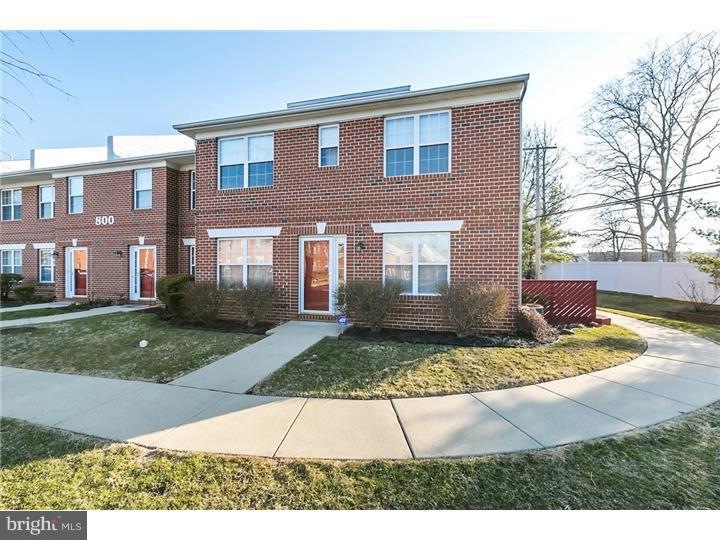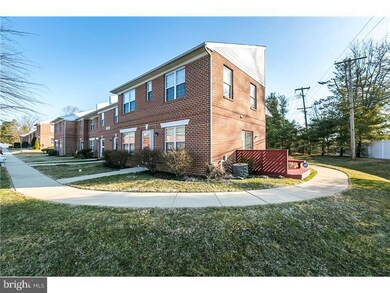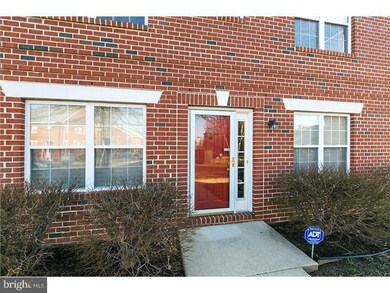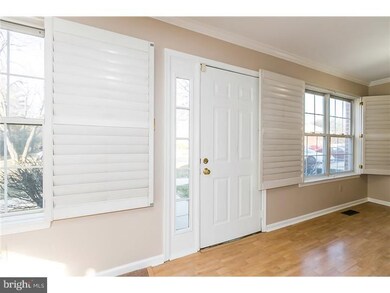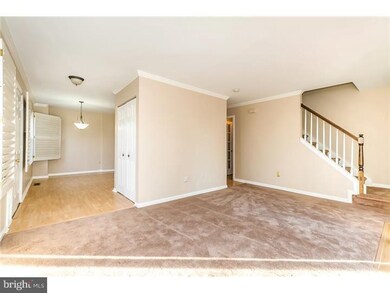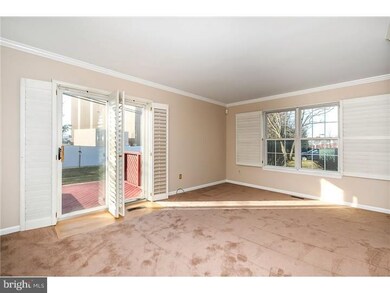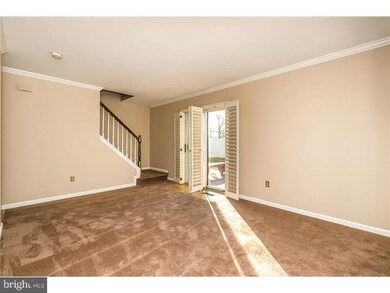
750 E Marshall St Unit 806 West Chester, PA 19380
Highlights
- Colonial Architecture
- Deck
- Butlers Pantry
- Fern Hill Elementary School Rated A
- Wood Flooring
- Eat-In Kitchen
About This Home
As of April 2018A rare opportunity to own a TOWNHOME in the well-situated neighborhood of Goshen Commons. Located within walking distance to downtown West Chester, this stunning end unit 2 bedroom 2.5 bathroom townhome is prepared for a new owner. New carpets, paint, updated fixtures, appliances and so much more await. Enter into the foyer area and feel immersed in the airy, open floor plan. The eat-in kitchen allows for plenty of countertop space for prep and not one, but two pantries for voluminous storage. The living room is adorned with custom plantation shutters which give the option to let in immeasurable amounts of sunlight when opened or privacy when closed. A sliding glass door leads to a wood deck and cozy grassy area for outdoor entertaining. Upstairs offers a master bedroom with two closets, one of which is a large walk-in. The on-suite bathroom has been tastefully updated and decorated. The second bedroom also has its own full bathroom attached, offering both convenience and versatility. A glass French door leads you to a masterfully finished basement, with a corner gas fireplace, drop ceiling and custom recessed lighting. The larger of the two storage areas features a laundry room with newer high-efficiency front load washer and dryer. Just move in, unpack and enjoy everything this home and the town of West Chester has to offer, but don't wait too long; this one may not last!
Townhouse Details
Home Type
- Townhome
Est. Annual Taxes
- $2,598
Year Built
- Built in 1997
Lot Details
- 4,480 Sq Ft Lot
- Front and Side Yard
- Property is in good condition
HOA Fees
- $170 Monthly HOA Fees
Home Design
- Colonial Architecture
- Brick Exterior Construction
- Pitched Roof
- Shingle Roof
- Vinyl Siding
- Concrete Perimeter Foundation
Interior Spaces
- 1,632 Sq Ft Home
- Property has 2 Levels
- Gas Fireplace
- Family Room
- Living Room
Kitchen
- Eat-In Kitchen
- Butlers Pantry
Flooring
- Wood
- Wall to Wall Carpet
- Vinyl
Bedrooms and Bathrooms
- 2 Bedrooms
- En-Suite Primary Bedroom
- En-Suite Bathroom
Basement
- Basement Fills Entire Space Under The House
- Laundry in Basement
Parking
- Rented or Permit Required
- Assigned Parking
Eco-Friendly Details
- Energy-Efficient Appliances
- Energy-Efficient Windows
Outdoor Features
- Deck
Utilities
- Forced Air Heating and Cooling System
- Heating System Uses Gas
- 200+ Amp Service
- Natural Gas Water Heater
- Cable TV Available
Community Details
- Association fees include common area maintenance, exterior building maintenance, lawn maintenance, snow removal, trash
- Goshen Commons Subdivision
Listing and Financial Details
- Tax Lot 0302
- Assessor Parcel Number 52-05A-0302
Ownership History
Purchase Details
Home Financials for this Owner
Home Financials are based on the most recent Mortgage that was taken out on this home.Purchase Details
Home Financials for this Owner
Home Financials are based on the most recent Mortgage that was taken out on this home.Purchase Details
Home Financials for this Owner
Home Financials are based on the most recent Mortgage that was taken out on this home.Purchase Details
Home Financials for this Owner
Home Financials are based on the most recent Mortgage that was taken out on this home.Similar Homes in West Chester, PA
Home Values in the Area
Average Home Value in this Area
Purchase History
| Date | Type | Sale Price | Title Company |
|---|---|---|---|
| Deed | $235,000 | None Available | |
| Deed | $215,000 | None Available | |
| Deed | $225,500 | None Available | |
| Deed | $99,900 | -- |
Mortgage History
| Date | Status | Loan Amount | Loan Type |
|---|---|---|---|
| Open | $64,000 | Commercial | |
| Previous Owner | $172,000 | New Conventional | |
| Previous Owner | $183,000 | FHA | |
| Previous Owner | $110,100 | No Value Available | |
| Previous Owner | $74,900 | No Value Available |
Property History
| Date | Event | Price | Change | Sq Ft Price |
|---|---|---|---|---|
| 04/18/2018 04/18/18 | Sold | $235,000 | -1.7% | $191 / Sq Ft |
| 03/03/2018 03/03/18 | Pending | -- | -- | -- |
| 02/02/2018 02/02/18 | For Sale | $239,000 | 0.0% | $194 / Sq Ft |
| 02/02/2018 02/02/18 | Pending | -- | -- | -- |
| 01/26/2018 01/26/18 | Price Changed | $239,000 | -2.4% | $194 / Sq Ft |
| 12/13/2017 12/13/17 | Price Changed | $245,000 | -2.0% | $199 / Sq Ft |
| 11/01/2017 11/01/17 | For Sale | $249,900 | +16.2% | $203 / Sq Ft |
| 05/29/2015 05/29/15 | Sold | $215,000 | -2.2% | $132 / Sq Ft |
| 04/17/2015 04/17/15 | Pending | -- | -- | -- |
| 04/04/2015 04/04/15 | For Sale | $219,900 | -- | $135 / Sq Ft |
Tax History Compared to Growth
Tax History
| Year | Tax Paid | Tax Assessment Tax Assessment Total Assessment is a certain percentage of the fair market value that is determined by local assessors to be the total taxable value of land and additions on the property. | Land | Improvement |
|---|---|---|---|---|
| 2024 | $2,968 | $102,380 | $15,660 | $86,720 |
| 2023 | $2,968 | $102,380 | $15,660 | $86,720 |
| 2022 | $2,929 | $102,380 | $15,660 | $86,720 |
| 2021 | $2,888 | $102,380 | $15,660 | $86,720 |
| 2020 | $2,870 | $102,380 | $15,660 | $86,720 |
| 2019 | $2,830 | $102,380 | $15,660 | $86,720 |
| 2018 | $2,770 | $102,380 | $15,660 | $86,720 |
| 2017 | $2,710 | $102,380 | $15,660 | $86,720 |
| 2016 | $2,146 | $102,380 | $15,660 | $86,720 |
| 2015 | $2,146 | $102,380 | $15,660 | $86,720 |
| 2014 | $2,146 | $102,380 | $15,660 | $86,720 |
Agents Affiliated with this Home
-
Daryl Turner

Seller's Agent in 2018
Daryl Turner
Coldwell Banker Realty
(484) 881-6084
44 Total Sales
-
Jim Marks

Buyer's Agent in 2018
Jim Marks
Springer Realty Group
(484) 985-9494
80 Total Sales
Map
Source: Bright MLS
MLS Number: 1002566740
APN: 52-05A-0302.0000
- 750 E Marshall St Unit 103
- 531 Hillside Dr
- 515 Hillside Dr
- 938 Greystone Dr
- 231 N Penn St
- 218 N Penn St
- 125 E Virginia Ave
- 1103 Judson Dr
- 700 N Walnut St
- 238 E Gay St Unit 4
- 333 E Miner St
- 217 S Adams St
- 210 Dana Dr Unit 73
- 318 E Barnard St
- 412 Danielle Way
- 145 E Miner St
- 110 S Matlack St
- 112 S Matlack St
- 138 Justin Dr
- 852 Cedar Ave
