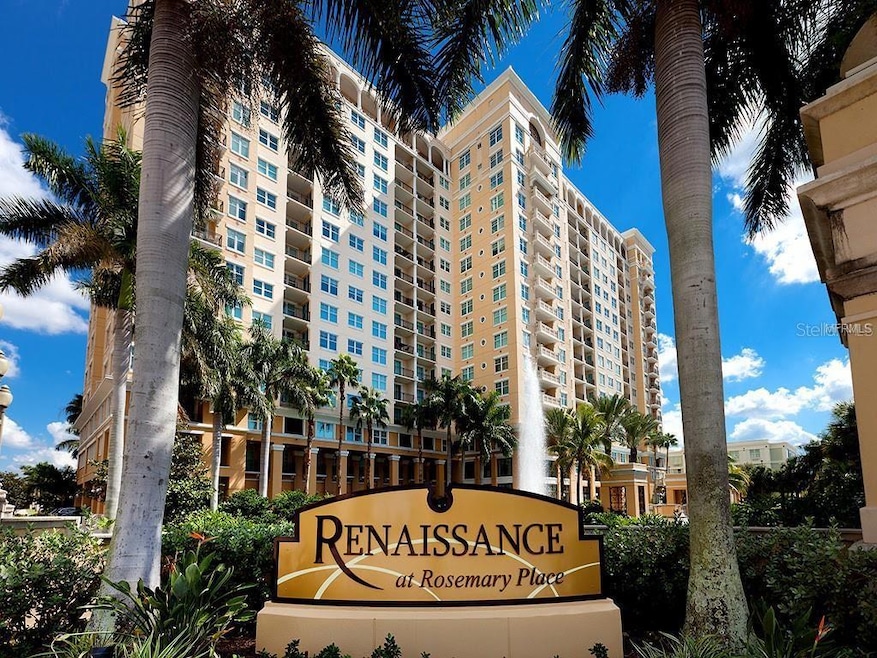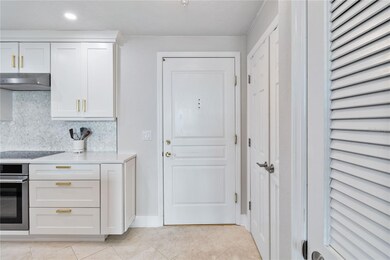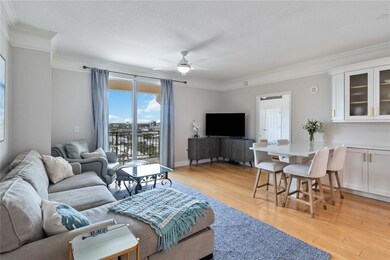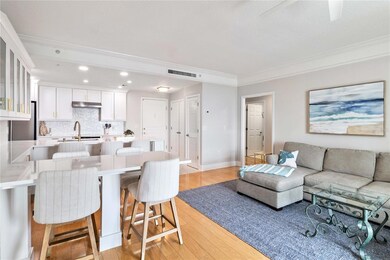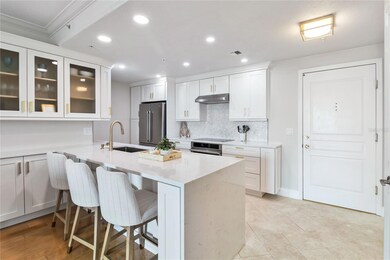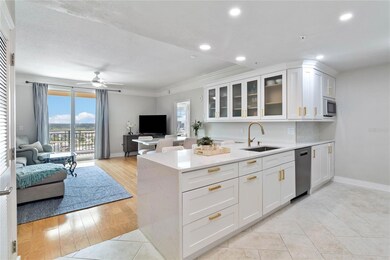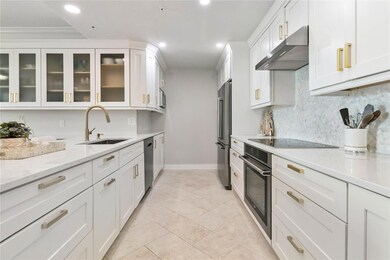Renaissance Condominiums 750 N Tamiami Trail Unit 1616 Sarasota, FL 34236
Downtown Sarasota NeighborhoodHighlights
- Fitness Center
- City View
- Open Floorplan
- Booker High School Rated A-
- 2.72 Acre Lot
- Deck
About This Home
Exquisitely remodeled 2 bedroom/2bath FURNISHED OR UNFURNISHED rental at The Renaissance. Sparkling clean with hardwood floors throughout, tile in kitchen/baths, double closets in the primary bedroom, chef's kitchen, city views. Across the street is the Bay Park (offering free yoga, zumba, weekly live entertainment, movies and more), the Van Wezel Performing Arts Center and the Memorial Auditorium. Just a short walk away is Publix, nail salon, dental office, Whole Foods, the opera, 2 live theaters, loads of restaurants and shopping! 10-minute drive to the beach! Available August 1, 2025 for annual lease. Many amenities, including: 24/7 security, 2 Guest Suites, Pool and Spa, Fitness Center, Aerobics Room, Massage Rooms (bring in your own masseuse), Media Center, Hot rock sauna in bathrooms in lobby, Separate Sitting Room, Conference Room, Business center (includes share computer, printer, fax, Wi-Fi throughout entire first floor lobby), Basic Cable, Club Room with TV and Fireplace with separate seating, Catering Kitchen, Outside Grill (share grill with tables), Bicycle Room, Share library. No pets per the association. Water and Frontier cable/internet are included in the rent. Tenant is responsible for electric.
Listing Agent
ALLISON JAMES ESTATES & HOMES Brokerage Phone: 941-500-4922 License #3103411 Listed on: 07/07/2025

Co-Listing Agent
ALLISON JAMES ESTATES & HOMES Brokerage Phone: 941-500-4922 License #3101975
Condo Details
Home Type
- Condominium
Est. Annual Taxes
- $6,843
Year Built
- Built in 2001
Parking
- 1 Parking Garage Space
- Secured Garage or Parking
- Deeded Parking
Interior Spaces
- 1,120 Sq Ft Home
- Open Floorplan
- High Ceiling
- Ceiling Fan
- Great Room
- Inside Utility
Kitchen
- Range<<rangeHoodToken>>
- <<microwave>>
- Dishwasher
- Solid Surface Countertops
- Disposal
Flooring
- Wood
- Ceramic Tile
Bedrooms and Bathrooms
- 2 Bedrooms
- Split Bedroom Floorplan
- 2 Full Bathrooms
Laundry
- Laundry in unit
- Dryer
- Washer
Outdoor Features
- Deck
Utilities
- Central Heating and Cooling System
- High Speed Internet
- Cable TV Available
Listing and Financial Details
- Residential Lease
- Security Deposit $3,500
- Property Available on 7/15/25
- Tenant pays for cleaning fee
- The owner pays for cable TV, recreational, security, sewer, taxes, trash collection, water
- 12-Month Minimum Lease Term
- $150 Application Fee
- Assessor Parcel Number 2026051230
Community Details
Overview
- No Home Owners Association
- Cherylk Association, Phone Number (941) 957-3957
- Renaissance Community
- Renaissance 1 Subdivision
- On-Site Maintenance
- The community has rules related to no truck, recreational vehicles, or motorcycle parking, vehicle restrictions
- 17-Story Property
Amenities
- Elevator
Recreation
- Recreation Facilities
- Community Spa
Pet Policy
- No Pets Allowed
Security
- Security Service
- Card or Code Access
Map
About Renaissance Condominiums
Source: Stellar MLS
MLS Number: A4657937
APN: 2026-05-1230
- 750 N Tamiami Trail Unit 1116
- 750 N Tamiami Trail Unit 1005
- 750 N Tamiami Trail Unit 208
- 750 N Tamiami Trail Unit 1203
- 750 N Tamiami Trail Unit 304
- 750 N Tamiami Trail Unit 604
- 750 N Tamiami Trail Unit 814
- 750 N Tamiami Trail Unit 407
- 750 N Tamiami Trail Unit 314
- 750 N Tamiami Trail Unit 420
- 750 N Tamiami Trail Unit 1115
- 540 N Tamiami Trail Unit 1503
- 540 N Tamiami Trail Unit 802
- 800 N Tamiami Trail Unit 321
- 800 N Tamiami Trail Unit 405
- 800 N Tamiami Trail Unit 317
- 800 N Tamiami Trail Unit 604
- 800 N Tamiami Trail Unit 1506
- 800 N Tamiami Trail Unit 312
- 800 N Tamiami Trail Unit 1217
- 750 N Tamiami Trail Unit 705
- 750 N Tamiami Trail Unit 405
- 750 N Tamiami Trail Unit 304
- 750 N Tamiami Trail Unit PH2
- 750 N Tamiami Trail Unit 1404
- 750 N Tamiami Trail Unit 1611
- 750 N Tamiami Trail Unit 916
- 750 N Tamiami Trail Unit 418
- 750 N Tamiami Trail Unit 205
- 800 N Tamiami Trail Unit 708
- 800 N Tamiami Trail Unit 203
- 800 N Tamiami Trail Unit 806
- 800 N Tamiami Trail Unit 1508
- 800 N Tamiami Trail Unit 303
- 800 N Tamiami Trail Unit 905
- 700 Cocoanut Ave
- 1270 5th St
- 468 Quay Common
- 1350 5th St Unit 205
- 301 Quay Commons Unit 501
