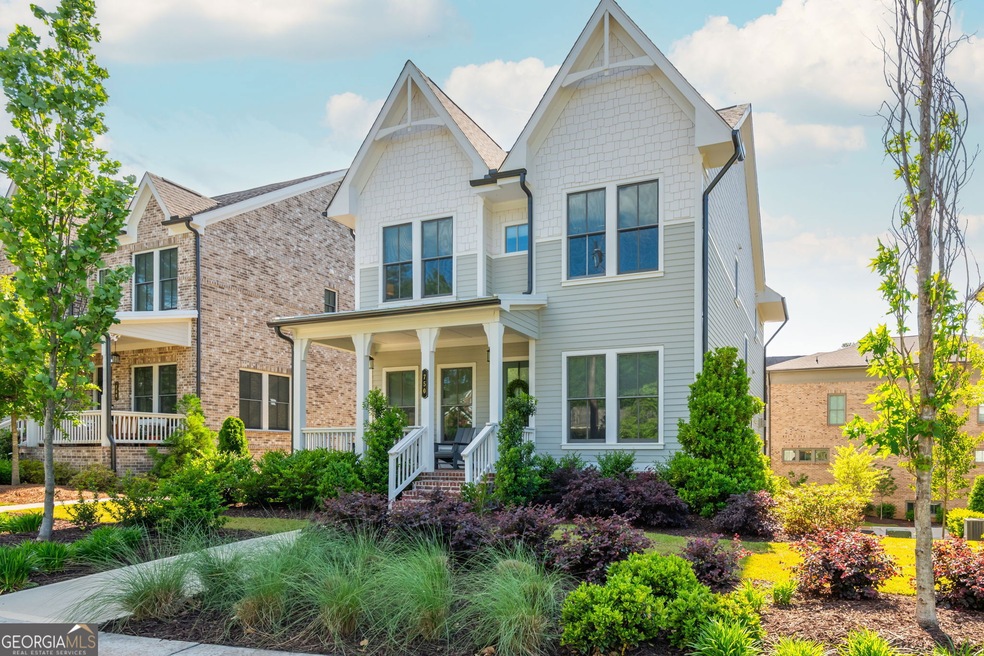Welcome to this beautifully appointed home with an elevator, located on a peaceful street in the heart of Downtown Alpharetta. Rare 3-car garage. Enjoy walkable convenience just minutes from the town square, top-tier dining, Avalon, and the Alpha Loop, this home is ideal for those seeking a vibrant yet serene lifestyle. Enjoy morning coffee on the covered front porch or grill year-round on the covered rear deck. The main level offers a bedroom with full bath, perfect as a dedicated home office or guest suite, as well as a cozy front lounge with built-in barCoideal for entertaining. The kitchen is the heart of the home, showcasing an oversized island with built-in shelving on each end, pot filler, Sub-Zero and Wolf appliances, and a sunlit eat-in dining area. The open-concept floor plan flows seamlessly into the spacious family room, complete with a gas fireplace and built-in cabinets. Take the elevator upstairs to the elegant primary suite, where you'll find dual custom closets, abundant natural light, and a spa-inspired bathroom featuring dual vanities and a frameless glass walk-in shower. Upper level spacious laundry room with built-in sink. Two additional bedroom suites, each with their own en-suite full bath, provide comfort and privacy for family or guests. The finished lower level offers incredible flexibility as a rec room, movie room or optional fifth bedroom, and a full bath. A mudroom bench provides everyday functionality, while elevator access ensures effortless movement throughout the home. The rare three-car garage is a standout featureCoperfect for clients with a large vehicle, or for those who want extra storage or space for a home gym or set up the golf simulator!

