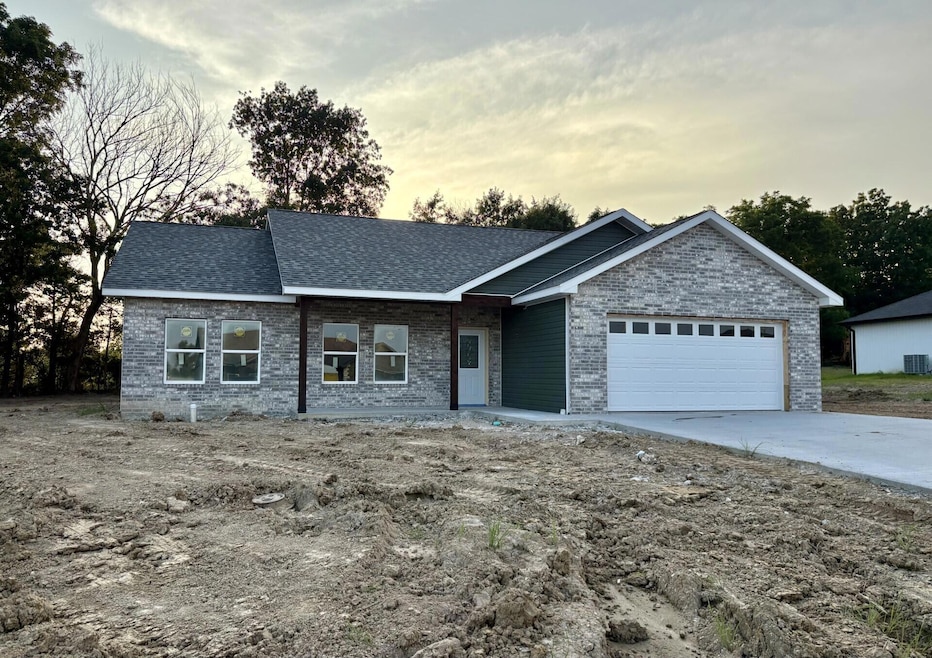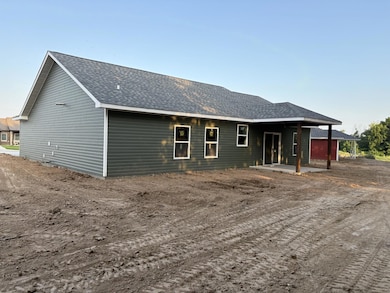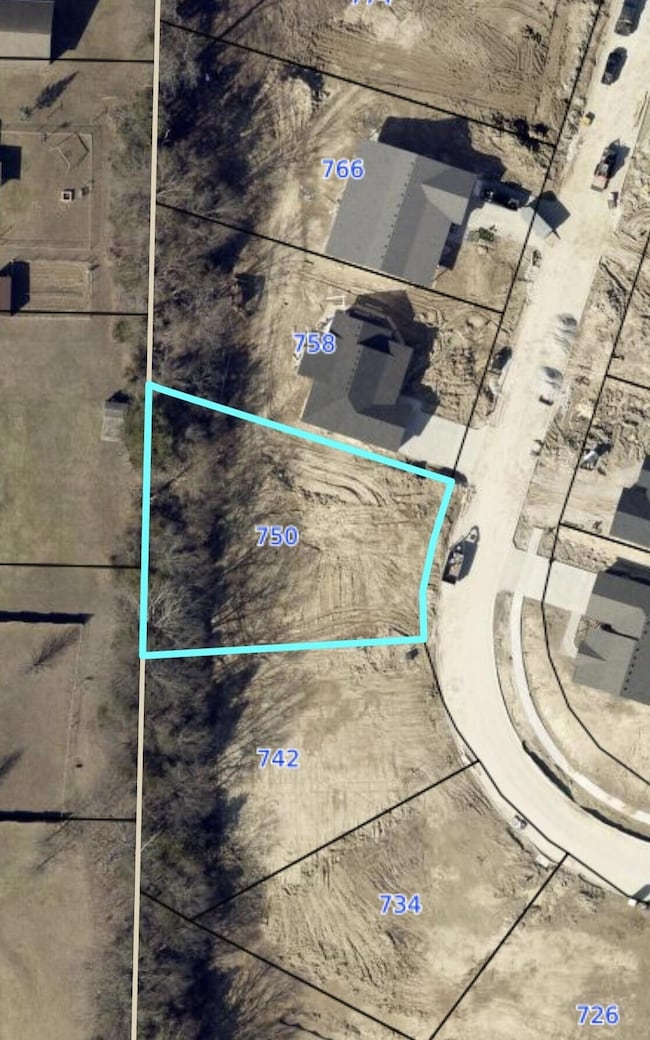
750 Vine Dr Holts Summit, MO 65043
Estimated payment $1,750/month
Highlights
- Ranch Style House
- No HOA
- 2 Car Attached Garage
- Quartz Countertops
- Covered patio or porch
- Brick Veneer
About This Home
Brand-New Build in The Vines Subdivision! Welcome to this beautifully crafted 3-bedroom, 2-bath home offering 1,444 sq ft of modern living space on a generous 0.37-acre lot. Step into the bright and airy living area that flows seamlessly into a stylish kitchen complete with stainless steel appliances, custom cabinets, and a center island—perfect for hosting or everyday meals. The split-bedroom floorplan offers privacy, with a large primary suite featuring a walk-in closet and double vanity in the ensuite bath. Two additional bedrooms share a full guest bathroom, giving everyone their own space. Enjoy your morning coffee or evening wind-down on the covered patio, overlooking the expansive backyard with room to grow. With quality craftsmanship, modern finishes, and a great location just minutes from town, this home offers the best of both comfort and convenience. Schedule your private tour todaythis beauty won't last!
Listing Agent
ReeceNichols Mid Missouri- Fulton License #2025005217 Listed on: 07/17/2025
Open House Schedule
-
Thursday, July 24, 20255:00 to 7:00 pm7/24/2025 5:00:00 PM +00:007/24/2025 7:00:00 PM +00:00Add to Calendar
Home Details
Home Type
- Single Family
Est. Annual Taxes
- $385
Lot Details
- 0.37 Acre Lot
- Cleared Lot
- Zoning described as PD- Residential*
Parking
- 2 Car Attached Garage
- Garage Door Opener
- Driveway
Home Design
- Ranch Style House
- Traditional Architecture
- Brick Veneer
- Concrete Foundation
- Slab Foundation
- Poured Concrete
- Architectural Shingle Roof
- Vinyl Construction Material
Interior Spaces
- 1,444 Sq Ft Home
- Paddle Fans
- Combination Kitchen and Dining Room
- Vinyl Flooring
- Laundry on main level
Kitchen
- Electric Range
- Microwave
- Dishwasher
- Quartz Countertops
- Built-In or Custom Kitchen Cabinets
- Disposal
Bedrooms and Bathrooms
- 3 Bedrooms
- Split Bedroom Floorplan
- Walk-In Closet
- Bathroom on Main Level
- 2 Full Bathrooms
- Bathtub with Shower
Schools
- North - Jc Elementary School
- Lewis & Clark Middle School
- Jefferson City High School
Additional Features
- Covered patio or porch
- Forced Air Heating and Cooling System
Community Details
- No Home Owners Association
- Built by Fair Trade Construct
- Holts Summit Subdivision
Listing and Financial Details
- Assessor Parcel Number 25-06.0-24.0-00-000-018.207
Map
Home Values in the Area
Average Home Value in this Area
Tax History
| Year | Tax Paid | Tax Assessment Tax Assessment Total Assessment is a certain percentage of the fair market value that is determined by local assessors to be the total taxable value of land and additions on the property. | Land | Improvement |
|---|---|---|---|---|
| 2024 | $385 | $6,175 | $0 | $0 |
Property History
| Date | Event | Price | Change | Sq Ft Price |
|---|---|---|---|---|
| 07/17/2025 07/17/25 | For Sale | $310,000 | -- | $215 / Sq Ft |
Purchase History
| Date | Type | Sale Price | Title Company |
|---|---|---|---|
| Quit Claim Deed | -- | None Listed On Document | |
| Warranty Deed | -- | Midwest Title |
Similar Homes in Holts Summit, MO
Source: Columbia Board of REALTORS®
MLS Number: 428538
APN: 25-06.0-24.0-00-000-018.207
- 1809 Devonshire Cir Unit A
- 1107 W Main St Unit 8
- 4284 State Road J
- 2700 Cherry Creek Ct
- 2111 Dalton Dr
- 1118 E Dunklin St Unit 1118 E. Dunklin
- 1111 Jefferson St Unit A
- 2118 Louis Cir Unit A
- 623 Woodlander Rd
- 920 Millbrook Dr
- 810 Wildwood Dr
- 1001 Madison St
- 406 E Liberty Ln Unit A
- 4904 Charm Ridge Dr
- 15245 Regiment Dr
- 600 Pinto Pony Dr Unit 600A Pinto Pony Dr
- 4907 Scruggs Station Rd
- 4627 Shepherd Hills Rd
- 121 Evanlee Ct Unit A
- 3309 Cassidy Rd Unit C


