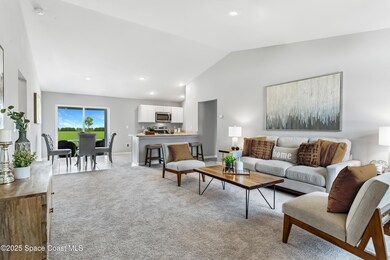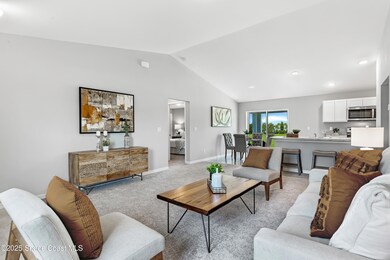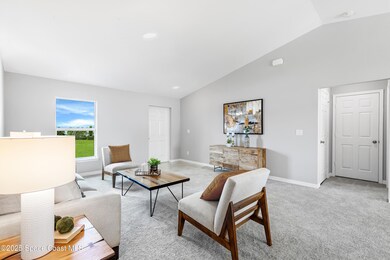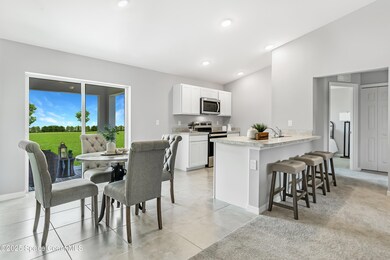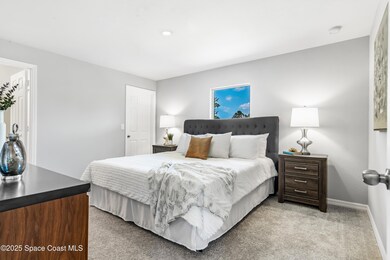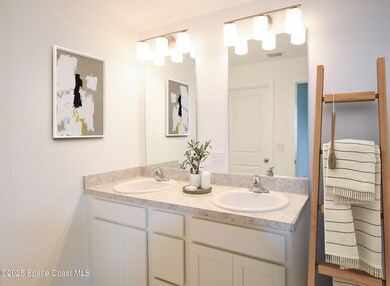
750 White Cloud St SW Palm Bay, FL 32908
Southwest Palm Bay NeighborhoodEstimated payment $1,683/month
Highlights
- Under Construction
- Vaulted Ceiling
- Front Porch
- Open Floorplan
- No HOA
- 2 Car Attached Garage
About This Home
NEW CONSTRUCTION WITH WARRANTY! Welcome to the Santa Maria — where thoughtful design meets effortless living. This open-concept floor plan seamlessly connects the Great Room, kitchen, & dining area under a vaulted ceiling, creating a spacious & inviting main living space. Sliding glass doors lead to a breezy covered lanai, perfect for indoor-outdoor entertaining. The kitchen impresses with a breakfast bar, full stainless steel kitchen appliance package, & 36'' shaker-style soft-close wall cabinets. The primary suite features a generous walk-in closet & bathroom with dual-sink vanity, tiled shower, and a private water closet. Two additional bedrooms and a shared full bath are located on the other side of the home, offering comfort & flexibility for guests or family. Additional highlights include plank tile flooring throughout the main living areas, Quartz countertops in kitchen & baths, & impact-resistant windows & doors. Pics, renderings, & virtual tour are for display only.
Home Details
Home Type
- Single Family
Est. Annual Taxes
- $246
Year Built
- Built in 2025 | Under Construction
Lot Details
- 10,019 Sq Ft Lot
- Property fronts a county road
- Dirt Road
- North Facing Home
- Cleared Lot
Parking
- 2 Car Attached Garage
Home Design
- Home is estimated to be completed on 10/9/25
- Shingle Roof
- Concrete Siding
- Block Exterior
- Stucco
Interior Spaces
- 1,285 Sq Ft Home
- 1-Story Property
- Open Floorplan
- Vaulted Ceiling
Kitchen
- Eat-In Kitchen
- Breakfast Bar
- Electric Range
- Microwave
- Dishwasher
Flooring
- Carpet
- Tile
Bedrooms and Bathrooms
- 3 Bedrooms
- Split Bedroom Floorplan
- Walk-In Closet
- 2 Full Bathrooms
- Shower Only
Laundry
- Laundry in unit
- Washer and Electric Dryer Hookup
Home Security
- High Impact Windows
- Fire and Smoke Detector
Outdoor Features
- Front Porch
Schools
- Jupiter Elementary School
- Central Middle School
- Heritage High School
Utilities
- Central Heating and Cooling System
- 200+ Amp Service
- Well
- Electric Water Heater
- Septic Tank
- Cable TV Available
Community Details
- No Home Owners Association
- Port Malabar Unit 20 Subdivision
Listing and Financial Details
- Assessor Parcel Number 29-36-02-Gi-01007.0-0015.00
Map
Home Values in the Area
Average Home Value in this Area
Tax History
| Year | Tax Paid | Tax Assessment Tax Assessment Total Assessment is a certain percentage of the fair market value that is determined by local assessors to be the total taxable value of land and additions on the property. | Land | Improvement |
|---|---|---|---|---|
| 2023 | $246 | $22,000 | $22,000 | $0 |
| 2022 | $209 | $19,000 | $0 | $0 |
| 2021 | $155 | $9,000 | $9,000 | $0 |
| 2020 | $136 | $7,000 | $7,000 | $0 |
| 2019 | $177 | $6,500 | $6,500 | $0 |
| 2018 | $166 | $5,500 | $5,500 | $0 |
| 2017 | $166 | $1,250 | $0 | $0 |
| 2016 | $103 | $4,500 | $4,500 | $0 |
| 2015 | $93 | $3,700 | $3,700 | $0 |
| 2014 | $90 | $3,700 | $3,700 | $0 |
Property History
| Date | Event | Price | Change | Sq Ft Price |
|---|---|---|---|---|
| 07/18/2025 07/18/25 | For Sale | $299,990 | -- | $233 / Sq Ft |
Purchase History
| Date | Type | Sale Price | Title Company |
|---|---|---|---|
| Warranty Deed | $33,000 | Cah Title | |
| Warranty Deed | $33,000 | Cah Title | |
| Warranty Deed | -- | None Available | |
| Warranty Deed | $8,500 | None Available | |
| Warranty Deed | $39,900 | Peninsula Title Services Llc |
Similar Homes in Palm Bay, FL
Source: Space Coast MLS (Space Coast Association of REALTORS®)
MLS Number: 1052099
APN: 29-36-02-GI-01007.0-0015.00
- 298 Trilby Rd SW
- 287 Trilby Rd SW
- 750 White Cloud St S
- 328 Santa Rosa Ave SW
- 741 White Cloud St SW
- 125 Santa Rosa Ave SW
- 137 Santa Rosa Ave SW
- 731 White Cloud St SW
- 295 San Marino Rd SW
- 650 Waycross Rd SW
- 380 San Marino Rd SW
- 662 Sanford St SW
- 766 Tooley Rd SW
- 140 Santa Rosa Ave SW
- 220 Nardo Ave SW
- 1962 Jupiter Blvd SW
- 231 Nardo Ave SW
- 261 Nardo Ave SW
- 386 Sarah Rd SW
- 210 Sarah Rd SW
- 270 San Marino Rd SW
- 377 Trilby Rd SW
- 362 Garvey Rd SW
- 500 SW Malabar Rd
- 655 Belvedere Rd NW
- 660 Belvedere Rd NW
- 156 Frederica Ave NW
- 594 San Luis St SW Unit B
- 180 Hurtig Ave NW
- 1597 Jupiter Blvd NW
- 434 Wells Ave SW
- 413 Wayland Rd SW
- 112 Alamere Dr SW
- 225 Nabble Ave NW
- 154 Daffodil Dr SW
- 1507 Jupiter Blvd NW
- 265 Winfall Ave SW
- 441 San Luis St SW
- 285 Winfall Ave SW
- 1084 Thompson Rd SW

