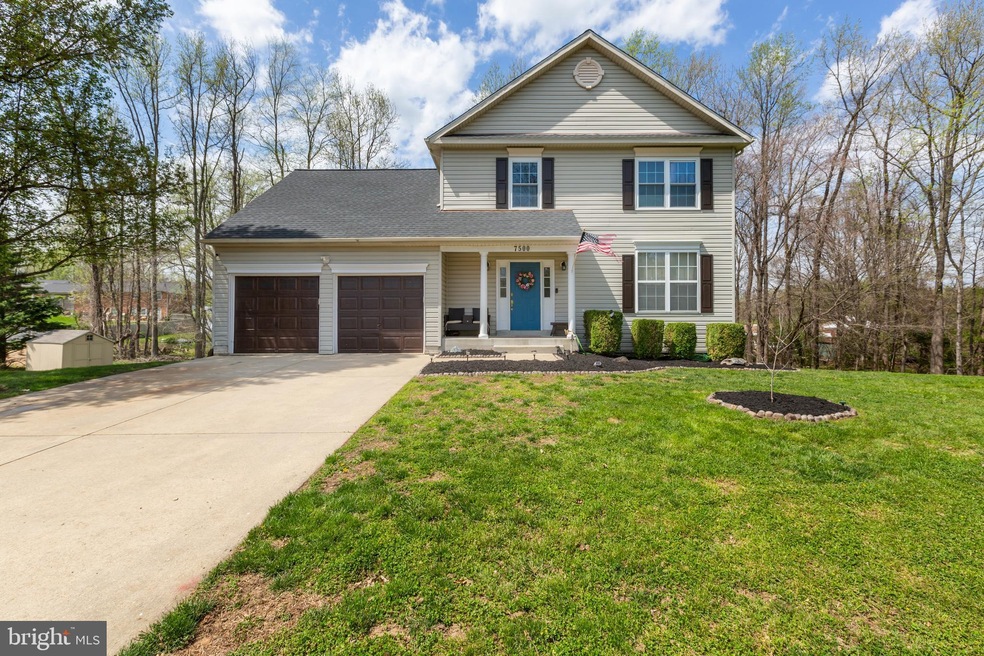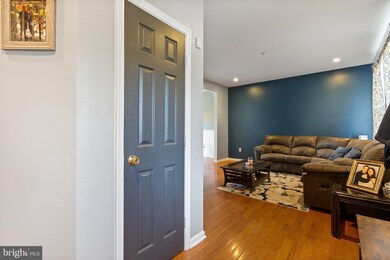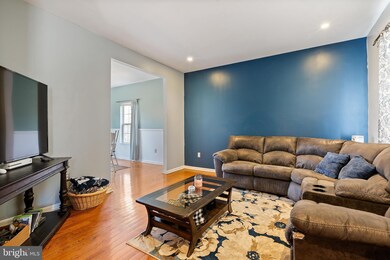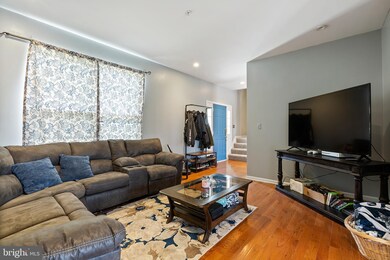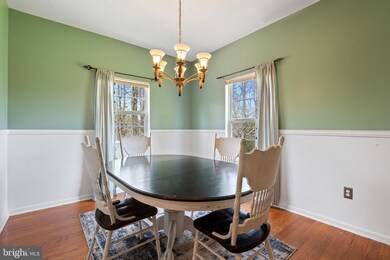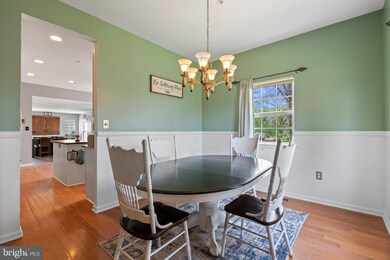
7500 Crestwood Ct Brandywine, MD 20613
Highlights
- 0.68 Acre Lot
- No HOA
- Eat-In Kitchen
- Colonial Architecture
- 2 Car Attached Garage
- Walk-In Closet
About This Home
As of May 2022Welcome Home to Clinton Acres! Convenient Location and GREAT VALUE with NO HOA!!!
This updated 3 bedroom 2 full, 2 half bathroom home has a 2 car garage and over a half acre lot at the end of a quiet cul-de-sac.
If you need additional bedrooms or office space, you have over 2000 square feet on your main and upper levels and a fully finished basement with an additional 1000 square feet that can easily be repurposed to fit your needs and lifestyle.
New Roof (March 2022) - Fresh Paint and New Flooring throughout, Renovated Kitchen with New Granite Countertops & Butcher Block Island, Stainless Steel Appliances including a Gas Stove, New Bathrooms and more...... check out the virtual tour or come check it out in person before it's too late.
Military orders already in process, no rentback needed. Priced for quick and smooth sale.
Transferable Choice Ultimate Home Warranty included and paid through 11/6/2023.
Please use google forms link to upload offer:
bit.ly/3JMrIu2
Last Agent to Sell the Property
Keller Williams Preferred Properties Listed on: 04/21/2022

Home Details
Home Type
- Single Family
Est. Annual Taxes
- $5,968
Year Built
- Built in 2000 | Remodeled in 2022
Lot Details
- 0.68 Acre Lot
- East Facing Home
- Property is zoned RR
Parking
- 2 Car Attached Garage
- Front Facing Garage
- Garage Door Opener
Home Design
- Colonial Architecture
- Traditional Architecture
- Slab Foundation
- Architectural Shingle Roof
- Vinyl Siding
Interior Spaces
- Property has 3 Levels
- Gas Fireplace
Kitchen
- Eat-In Kitchen
- Gas Oven or Range
- Six Burner Stove
- <<builtInMicrowave>>
- Dishwasher
Bedrooms and Bathrooms
- 3 Bedrooms
- Walk-In Closet
Laundry
- Dryer
- Washer
Finished Basement
- Heated Basement
- Walk-Out Basement
- Interior Basement Entry
Schools
- Gwynn Park High School
Utilities
- Central Air
- Heat Pump System
- Natural Gas Water Heater
Community Details
- No Home Owners Association
- Clinton Acres Subdivision
Listing and Financial Details
- Home warranty included in the sale of the property
- Tax Lot 27
- Assessor Parcel Number 17112939999
- $686 Front Foot Fee per year
Ownership History
Purchase Details
Home Financials for this Owner
Home Financials are based on the most recent Mortgage that was taken out on this home.Purchase Details
Home Financials for this Owner
Home Financials are based on the most recent Mortgage that was taken out on this home.Purchase Details
Home Financials for this Owner
Home Financials are based on the most recent Mortgage that was taken out on this home.Purchase Details
Home Financials for this Owner
Home Financials are based on the most recent Mortgage that was taken out on this home.Purchase Details
Home Financials for this Owner
Home Financials are based on the most recent Mortgage that was taken out on this home.Purchase Details
Purchase Details
Similar Homes in Brandywine, MD
Home Values in the Area
Average Home Value in this Area
Purchase History
| Date | Type | Sale Price | Title Company |
|---|---|---|---|
| Deed | $514,200 | Prime Title Group | |
| Deed | $385,000 | Prime Title Group Llc | |
| Deed | $369,000 | None Available | |
| Deed | $427,000 | -- | |
| Deed | $427,000 | -- | |
| Deed | -- | -- | |
| Deed | $198,344 | -- |
Mortgage History
| Date | Status | Loan Amount | Loan Type |
|---|---|---|---|
| Open | $495,621 | New Conventional | |
| Previous Owner | $393,555 | VA | |
| Previous Owner | $369,000 | New Conventional | |
| Previous Owner | $383,462 | New Conventional | |
| Previous Owner | $392,000 | Stand Alone Refi Refinance Of Original Loan | |
| Previous Owner | $405,650 | Purchase Money Mortgage | |
| Previous Owner | $405,650 | Purchase Money Mortgage | |
| Previous Owner | $20,000 | Credit Line Revolving | |
| Previous Owner | $303,923 | Stand Alone Refi Refinance Of Original Loan |
Property History
| Date | Event | Price | Change | Sq Ft Price |
|---|---|---|---|---|
| 07/01/2025 07/01/25 | For Sale | $575,000 | +11.8% | $286 / Sq Ft |
| 05/31/2022 05/31/22 | Sold | $514,200 | +14.3% | $170 / Sq Ft |
| 04/25/2022 04/25/22 | Pending | -- | -- | -- |
| 04/21/2022 04/21/22 | For Sale | $450,000 | +16.9% | $149 / Sq Ft |
| 08/06/2020 08/06/20 | Sold | $385,000 | -3.8% | $192 / Sq Ft |
| 07/11/2020 07/11/20 | Pending | -- | -- | -- |
| 07/07/2020 07/07/20 | For Sale | $400,000 | +8.4% | $199 / Sq Ft |
| 06/19/2017 06/19/17 | Sold | $369,000 | -0.2% | $184 / Sq Ft |
| 05/16/2017 05/16/17 | Pending | -- | -- | -- |
| 05/05/2017 05/05/17 | For Sale | $369,900 | -- | $184 / Sq Ft |
Tax History Compared to Growth
Tax History
| Year | Tax Paid | Tax Assessment Tax Assessment Total Assessment is a certain percentage of the fair market value that is determined by local assessors to be the total taxable value of land and additions on the property. | Land | Improvement |
|---|---|---|---|---|
| 2024 | $6,988 | $443,400 | $0 | $0 |
| 2023 | $6,201 | $390,500 | $0 | $0 |
| 2022 | $5,415 | $337,600 | $105,100 | $232,500 |
| 2021 | $5,969 | $328,733 | $0 | $0 |
| 2020 | $5,837 | $319,867 | $0 | $0 |
| 2019 | $4,454 | $311,000 | $102,500 | $208,500 |
| 2018 | $4,412 | $296,933 | $0 | $0 |
| 2017 | $5,078 | $282,867 | $0 | $0 |
| 2016 | -- | $268,800 | $0 | $0 |
| 2015 | $4,818 | $267,367 | $0 | $0 |
| 2014 | $4,818 | $265,933 | $0 | $0 |
Agents Affiliated with this Home
-
Blake Davenport

Seller's Agent in 2025
Blake Davenport
TTR Sotheby's International Realty
(484) 356-8297
1 in this area
584 Total Sales
-
Joseph Gunerman

Seller Co-Listing Agent in 2025
Joseph Gunerman
TTR Sotheby's International Realty
(215) 431-5959
1 in this area
96 Total Sales
-
Maria Lewis

Seller's Agent in 2022
Maria Lewis
Keller Williams Preferred Properties
(301) 800-8188
3 in this area
93 Total Sales
-
Martin Tippet

Seller's Agent in 2020
Martin Tippet
ExecuHome Realty
(410) 615-1126
1 in this area
78 Total Sales
-
Trayci Green
T
Seller's Agent in 2017
Trayci Green
Metropolitan Living Realty Group
(202) 595-4584
1 in this area
10 Total Sales
-
Linwood Harris

Buyer's Agent in 2017
Linwood Harris
Taylor Properties
(301) 873-0253
30 Total Sales
Map
Source: Bright MLS
MLS Number: MDPG2039160
APN: 11-2939999
- 11725 Crestwood Ave N
- 12003 Elmwood Dr
- 12105 Crestwood Turn
- 7000 Burch Hill Rd
- 6904 Burch Hill Rd
- 7027 Sand Cherry Way
- 6913 Fulford St
- 7042 Woodlands Green Rd
- 7040 Woodlands Green Rd
- 6707 Burch Hill Rd
- 7028 Woodlands Green Rd
- 7026 Woodlands Green Rd
- 7022 Woodlands Green Rd
- 7003 Savannah Dr
- 12707 Cricket Song Way
- 12713 Cricket Song Way
- 12715 Cricket Song Way
- 7014 Gladebrook Rd
- 7018 Gladebrook Rd
- 7020 Gladebrook Rd
