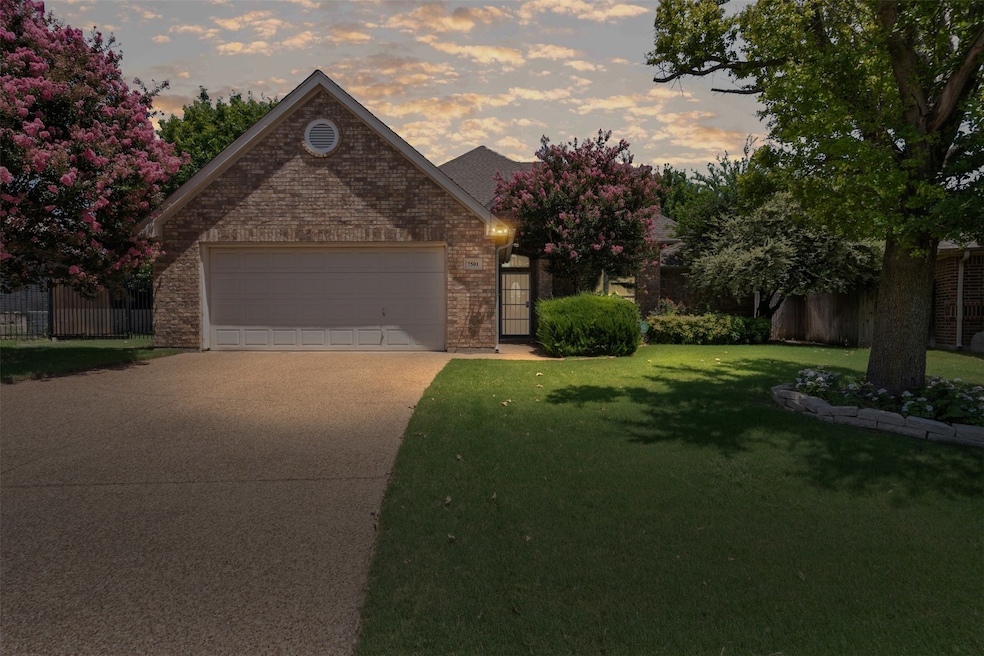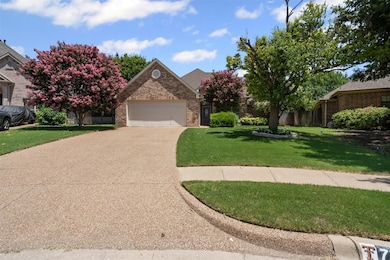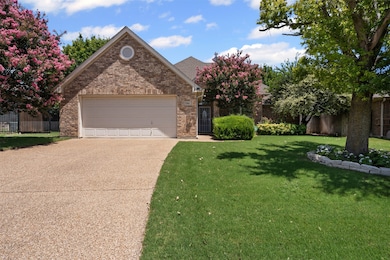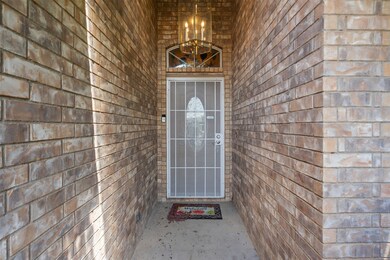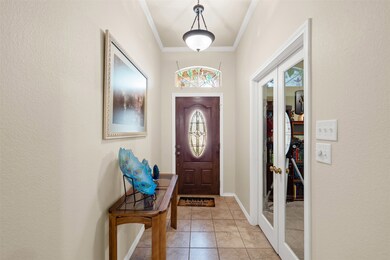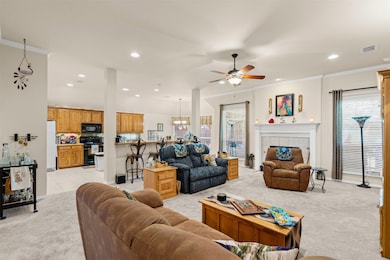
7501 Bunker Ct Benbrook, TX 76126
Estimated payment $3,090/month
Highlights
- Golf Course Community
- Traditional Architecture
- Covered patio or porch
- Westpark Elementary School Rated A-
- Community Pool
- Cul-De-Sac
About This Home
Charming Whitestone Ranch Home on a Cul-de-Sac!
Nestled in the desirable Whitestone Ranch community, this well-maintained home offers the perfect blend of comfort, space, and convenience. Located on a quiet cul-de-sac, this 3-bedroom, 2.5-bath home features not only an open-concept floor plan but split bedrooms allowing privacy and flexibility, plus a dedicated office space ideal for working from home or managing daily routines. The open-concept kitchen flows seamlessly into the inviting family room, creating an ideal space for entertaining or enjoying quality time with loved ones.
Step outside to a spacious, wraparound backyard that offers privacy and plenty of room to relax or play. Enjoy nearby amenities like Benbrook Lake, Dutch Branch Park, and scenic trails—all just minutes away. With access to top-rated schools and a welcoming neighborhood atmosphere, this home truly combines comfort, convenience, and the best of outdoor living.
Listing Agent
Orchard Brokerage, LLC Brokerage Phone: 844-819-1373 License #0672307 Listed on: 07/02/2025
Home Details
Home Type
- Single Family
Est. Annual Taxes
- $8,453
Year Built
- Built in 2006
Lot Details
- 10,280 Sq Ft Lot
- Cul-De-Sac
- Wrought Iron Fence
- Back Yard
HOA Fees
- $38 Monthly HOA Fees
Parking
- 2 Car Attached Garage
- Front Facing Garage
- Driveway
Home Design
- Traditional Architecture
- Brick Exterior Construction
- Slab Foundation
- Composition Roof
Interior Spaces
- 2,168 Sq Ft Home
- 1-Story Property
- Window Treatments
- Living Room with Fireplace
Kitchen
- Electric Range
- <<microwave>>
- Dishwasher
- Kitchen Island
Flooring
- Carpet
- Tile
Bedrooms and Bathrooms
- 3 Bedrooms
- Walk-In Closet
- Double Vanity
Outdoor Features
- Covered patio or porch
- Rain Gutters
Schools
- Westpark Elementary School
- Benbrook High School
Utilities
- Central Heating and Cooling System
- Heating System Uses Natural Gas
- High Speed Internet
- Cable TV Available
Listing and Financial Details
- Legal Lot and Block 35 / 7
- Assessor Parcel Number 40976149
Community Details
Overview
- Association fees include management
- Vision Communities Management Inc Association
- Whitestone Ranch Add Subdivision
Recreation
- Golf Course Community
- Community Playground
- Community Pool
- Park
Map
Home Values in the Area
Average Home Value in this Area
Tax History
| Year | Tax Paid | Tax Assessment Tax Assessment Total Assessment is a certain percentage of the fair market value that is determined by local assessors to be the total taxable value of land and additions on the property. | Land | Improvement |
|---|---|---|---|---|
| 2024 | $5,936 | $403,624 | $80,000 | $323,624 |
| 2023 | $6,552 | $377,000 | $60,000 | $317,000 |
| 2022 | $8,169 | $344,969 | $60,000 | $284,969 |
| 2021 | $7,832 | $302,470 | $60,000 | $242,470 |
| 2020 | $7,041 | $281,840 | $60,000 | $221,840 |
| 2019 | $7,290 | $281,840 | $60,000 | $221,840 |
| 2018 | $6,441 | $263,339 | $45,000 | $218,339 |
| 2017 | $6,293 | $260,550 | $45,000 | $215,550 |
| 2016 | $5,721 | $245,362 | $45,000 | $200,362 |
| 2015 | $4,954 | $197,850 | $30,000 | $167,850 |
| 2014 | $4,954 | $197,850 | $30,000 | $167,850 |
Property History
| Date | Event | Price | Change | Sq Ft Price |
|---|---|---|---|---|
| 07/02/2025 07/02/25 | For Sale | $424,000 | -- | $196 / Sq Ft |
Purchase History
| Date | Type | Sale Price | Title Company |
|---|---|---|---|
| Vendors Lien | -- | Rattikin Title Co | |
| Vendors Lien | -- | Stewart Title Company | |
| Vendors Lien | -- | American Title | |
| Vendors Lien | -- | American Title |
Mortgage History
| Date | Status | Loan Amount | Loan Type |
|---|---|---|---|
| Open | $243,375 | Credit Line Revolving | |
| Closed | $238,000 | Stand Alone First | |
| Closed | $210,778 | Credit Line Revolving | |
| Closed | $197,100 | New Conventional | |
| Previous Owner | $157,200 | New Conventional | |
| Previous Owner | $183,422 | Purchase Money Mortgage | |
| Previous Owner | $177,600 | Construction |
Similar Homes in Benbrook, TX
Source: North Texas Real Estate Information Systems (NTREIS)
MLS Number: 20987197
APN: 40976149
- 7513 Bunker Ct
- 7233 Tour Trail
- 10717 Greenview Ct
- 10712 Greenview Ct
- 10908 Tour Trail
- 7231 Velvetleaf St
- 10908 Prestwick Terrace
- 10171 Blue Jay Ln
- 7212 Hogan Dr
- 10525 N Haven Dr
- 7116 Summerset Dr
- 10417 Gray Hills Dr
- 10413 Gray Hills Dr
- 10428 Gray Hills Dr
- 10412 Gray Hills Dr
- 5652 Caliza Trail
- 7405 Whitestone Ranch Rd
- 10325 Hogan Dr
- 10425 Wyatts Run Rd
- 10253 Fieldcrest Dr
- 10434 Peonia St
- 10449 Orchard Way
- 10163 Trail Ridge Dr
- 6142 Lavanda Ave
- 6138 Lavanda Ave
- 6805 Fire Dance Dr
- 10701 Joplin Blues Ln
- 5609 Shannon Creek Rd
- 5520 Baker Creek Rd
- 10048 Regent Row St
- 5209 Sonata Trail
- 9941 Farmington Dr
- 9821 Bancroft Dr
- 9501 Westpark Dr Unit 9503
- 9501 Westpark Dr Unit 9501
- 9510 Westpark Dr
- 1104 Sproles Dr
- 1032 Mckinley St Unit A
- 1028 Mckinley St
- 301 Mercedes St
