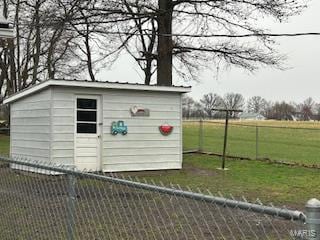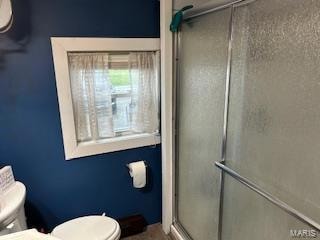
7503 Urbain Rd Mulkeytown, IL 62865
Estimated payment $502/month
Highlights
- Workshop
- Laundry Room
- Kitchen Island
- 2 Car Detached Garage
- Bungalow
- 1-Story Property
About This Home
Country life close to town! Come take a look at this well-kept home on a large corner lot near the edge of town. This home has a fenced in yard for privacy plus two outbuildings. The larger detached building could be used as a garage and the second building, located in the fenced in back yard, could be a garden shed or additional storage area.
The home has tons of privacy and adjoins a picturesque field. The kitchen overlooks the back yard and sits next to the dining room. The bedroom has a large closet plus an additional room that could be used as an extra bedroom, office space, or extra storage area. A separate laundry room and bathroom complete the home.
The home has a metal roof and recent updates include new hot water heater in 2024 and flooring and electrical panel in 2013. All appliances stay with the home. This home is only minutes from Rend Lake recreation area and could be your new primary or vacation home.
Home Details
Home Type
- Single Family
Est. Annual Taxes
- $263
Year Built
- Built in 1915
Parking
- 2 Car Detached Garage
Home Design
- Bungalow
Interior Spaces
- 980 Sq Ft Home
- 1-Story Property
- Combination Dining and Living Room
- Workshop
- Kitchen Island
- Laundry Room
Bedrooms and Bathrooms
- 1 Bedroom
- 1 Full Bathroom
Schools
- Christopher Dist #99 Elementary And Middle School
- Christopher High School
Utilities
- Forced Air Heating and Cooling System
- Electric Water Heater
Additional Features
- Stepless Entry
- 2,178 Sq Ft Lot
Listing and Financial Details
- Assessor Parcel Number 0625428007
Map
Home Values in the Area
Average Home Value in this Area
Tax History
| Year | Tax Paid | Tax Assessment Tax Assessment Total Assessment is a certain percentage of the fair market value that is determined by local assessors to be the total taxable value of land and additions on the property. | Land | Improvement |
|---|---|---|---|---|
| 2024 | $347 | $10,530 | $1,315 | $9,215 |
| 2023 | $263 | $9,080 | $1,135 | $7,945 |
| 2022 | $181 | $7,965 | $995 | $6,970 |
| 2021 | $183 | $7,445 | $930 | $6,515 |
| 2020 | $179 | $7,575 | $945 | $6,630 |
| 2019 | $168 | $7,725 | $965 | $6,760 |
| 2018 | $168 | $7,805 | $975 | $6,830 |
| 2017 | $179 | $7,210 | $900 | $6,310 |
| 2016 | $183 | $6,840 | $855 | $5,985 |
| 2015 | $175 | $6,840 | $855 | $5,985 |
| 2014 | $175 | $6,840 | $855 | $5,985 |
| 2013 | $168 | $6,840 | $855 | $5,985 |
Property History
| Date | Event | Price | List to Sale | Price per Sq Ft | Prior Sale |
|---|---|---|---|---|---|
| 07/11/2025 07/11/25 | Price Changed | $91,750 | -5.2% | $94 / Sq Ft | |
| 03/25/2025 03/25/25 | For Sale | $96,750 | 0.0% | $99 / Sq Ft | |
| 03/25/2025 03/25/25 | Off Market | $96,750 | -- | -- | |
| 11/12/2024 11/12/24 | Sold | $98,000 | -6.6% | $100 / Sq Ft | View Prior Sale |
| 09/14/2024 09/14/24 | For Sale | $104,900 | +295.8% | $107 / Sq Ft | |
| 08/12/2014 08/12/14 | Sold | $26,500 | -10.2% | $27 / Sq Ft | View Prior Sale |
| 07/25/2014 07/25/14 | Pending | -- | -- | -- | |
| 07/14/2014 07/14/14 | For Sale | $29,500 | -- | $30 / Sq Ft |
Purchase History
| Date | Type | Sale Price | Title Company |
|---|---|---|---|
| Warranty Deed | -- | -- | |
| Quit Claim Deed | -- | -- |
About the Listing Agent

I'm an expert real estate agent with House 2 Home in Carterville, IL and the nearby area, providing home-buyers and sellers with professional, responsive and attentive real estate services. Want an agent who'll really listen to what you want in a home? Need an agent who knows how to effectively market your home so it sells? Give me a call! I'm eager to help and would love to talk to you.
Al's Other Listings
Source: MARIS MLS
MLS Number: MIS25018324
APN: 06-25-428-007
- 301 N Chestnut St
- 405 S State St
- 404 N Maple St
- 202 N Victor St
- 703 N Victor St
- 808 S Victor St
- 201 W Helen Ave
- 212 W Sylvia Ave
- 212 W Helen Ave
- 901 N Victor St
- 603 S Jesse St
- 405 S Snider St
- 605 W State St
- 511 W Helen Ave
- 202 S Jenette Ave
- 807 W Market St
- 215 W Buckner St
- 404 E Main St
- 4427 Harvey St
- 9596 Fox Hunters Rd
- 901 W Cherry St
- 821 W Cherry St
- 6 Ct C
- 17 Orchard Dr Unit 1
- 214 Beaver St Unit B
- 2707 Fairway Dr
- 100 Timber Trail Dr
- 701 Eagle Pass Dr
- 1812 N State St Unit D
- 304 Gateway Rd
- 1300 W Boulevard St
- 712 N Market St Unit SUITE
- 1195 E Walnut St
- 250 S Lewis Ln
- 1200 E Grand Ave
- 405 S Graham Ave
- 501 E College St
- 81 Cripple Creek Rd
- 1101 E Grand Ave
- 405 E College St






