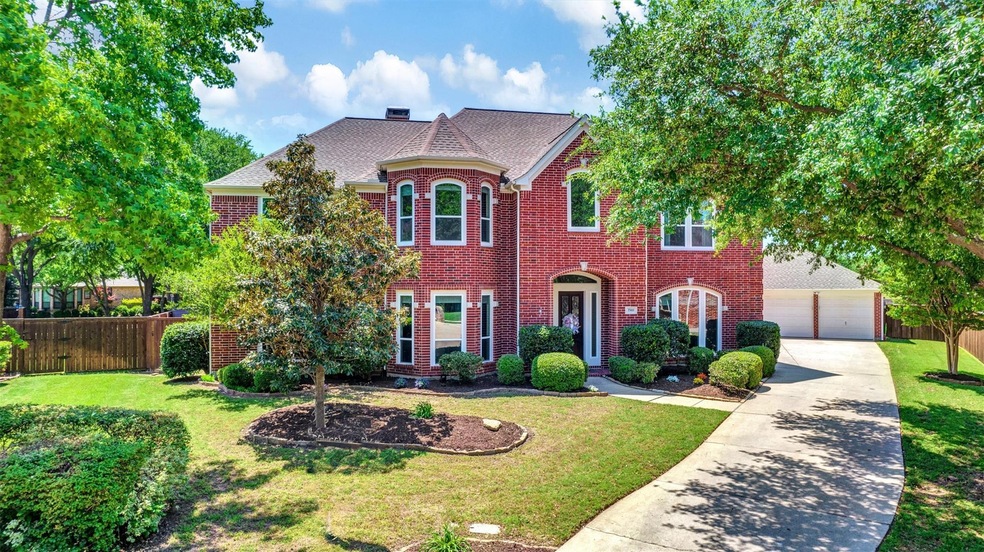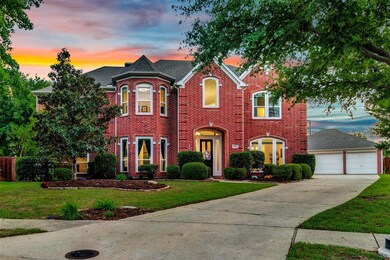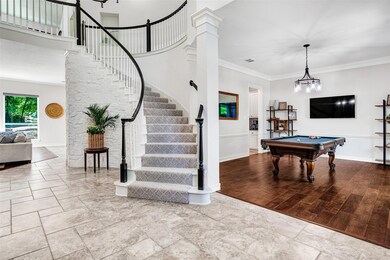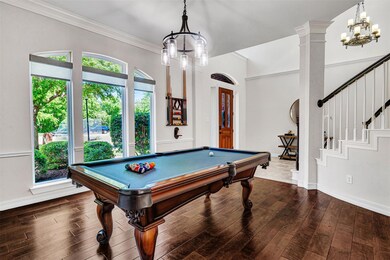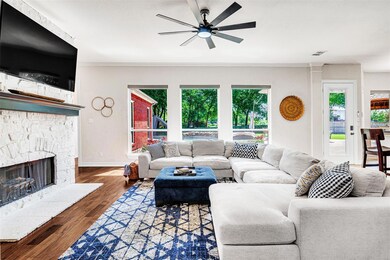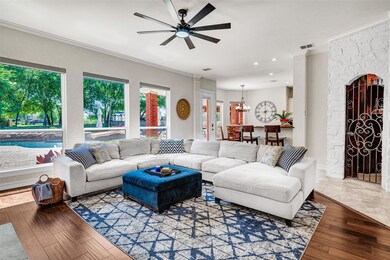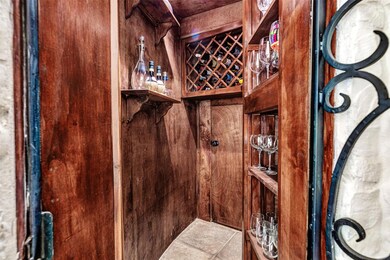
7505 Newhaven Ct McKinney, TX 75071
Stonebridge Ranch NeighborhoodHighlights
- Basketball Court
- Heated In Ground Pool
- Open Floorplan
- J.B. Wilmeth Elementary School Rated A
- 0.48 Acre Lot
- Dual Staircase
About This Home
As of June 2025Tucked away on a quiet Cul-de-sac, within walking distance to the Elementary School, this stunning Stonebridge Ranch Estate offers timeless elegance along with outstanding family living. With its exceptional design, premium amenities and serene environment, this remarkable property has been extensively updated by current owner. Step inside to the grand entrance with curved stairway flanked by a generously sized dining room all leading to a sophisticated family room (WBFP), walk in wine closet, with impressive views of the expansive back yard. The heart of the home is a dream chef's kitchen featuring all new top of the line appliances. The large scale center island not only offers ample workspace, but serves as a gathering spot for family and friends. Retreat to the luxurious primary bedroom with sitting area, bath, and walk in closet. A thoughtfully designed guest bedroom with full bath is also on first floor along with a private study. The second floor offers 4 large bedrooms with walk in closets, two jack and jill bathrooms, media room, game room. Step outside to experience a paradise in outdoor living with a 24 ft. resort style outdoor bar, diving board, turbo slide, basketball sport court, newly added turf. All overlooking greenbelt. This has access to walking trails, Stonebridge Ranch Beach Club, Pool, Community Center, Pickle Ball Courts, Tennis Courts, playground, parks , lakes, bike trails. Home Improvements: New Hot Water Heaters, All New Windows January, All New Blinds, New Appliances, Finished out the Garage & Added an Attic, New Armana Downstairs AC, Turf the whole backyard July, New toilets all 4 bathrooms, Half bath downstairs turned into a full bath, Turned into a 7-bedroom home, Turned Bar into an office July 2024, All downstairs carpet was removed, and new hardwood floors in, Turned second bathroom upstairs into a Jack & Jill, Updated countertops & cabinets in one of the upstairs bathrooms, and Turf the whole backyard July 2024
Last Agent to Sell the Property
Keller Williams Frisco Stars Brokerage Phone: 469-601-2110 License #0361749 Listed on: 04/12/2025

Home Details
Home Type
- Single Family
Est. Annual Taxes
- $10,608
Year Built
- Built in 2003
Lot Details
- 0.48 Acre Lot
- Cul-De-Sac
- Wood Fence
- Aluminum or Metal Fence
HOA Fees
- $79 Monthly HOA Fees
Parking
- 3 Car Garage
- Garage Door Opener
- Driveway
Home Design
- Traditional Architecture
- Brick Exterior Construction
- Slab Foundation
- Composition Roof
Interior Spaces
- 5,338 Sq Ft Home
- 2-Story Property
- Open Floorplan
- Dual Staircase
- Built-In Features
- Woodwork
- Cathedral Ceiling
- Chandelier
- Family Room with Fireplace
- Carbon Monoxide Detectors
- Washer and Electric Dryer Hookup
Kitchen
- Eat-In Kitchen
- <<doubleOvenToken>>
- Electric Oven
- Built-In Gas Range
- <<microwave>>
- Dishwasher
- Kitchen Island
- Granite Countertops
- Disposal
Flooring
- Carpet
- Laminate
- Tile
Bedrooms and Bathrooms
- 6 Bedrooms
- Walk-In Closet
- 4 Full Bathrooms
- Double Vanity
Pool
- Heated In Ground Pool
- Gunite Pool
- Pool Water Feature
- Diving Board
Outdoor Features
- Basketball Court
- Built-In Barbecue
Schools
- Wilmeth Elementary School
- Mckinney North High School
Utilities
- Cooling Available
- Heating System Uses Natural Gas
- Vented Exhaust Fan
- High Speed Internet
- Phone Available
- Cable TV Available
Community Details
- Association fees include all facilities, ground maintenance
- Stonebridge Ranch HOA
- Wyndsor Grove Subdivision
Listing and Financial Details
- Legal Lot and Block 21 / B
- Assessor Parcel Number R507800B02101
Ownership History
Purchase Details
Home Financials for this Owner
Home Financials are based on the most recent Mortgage that was taken out on this home.Purchase Details
Home Financials for this Owner
Home Financials are based on the most recent Mortgage that was taken out on this home.Purchase Details
Purchase Details
Home Financials for this Owner
Home Financials are based on the most recent Mortgage that was taken out on this home.Purchase Details
Purchase Details
Home Financials for this Owner
Home Financials are based on the most recent Mortgage that was taken out on this home.Similar Homes in the area
Home Values in the Area
Average Home Value in this Area
Purchase History
| Date | Type | Sale Price | Title Company |
|---|---|---|---|
| Deed | -- | Independence Title | |
| Deed | -- | Mcknight Title | |
| Special Warranty Deed | -- | Scott Ray Pemberton & Goll Pll | |
| Vendors Lien | -- | Fidelity National Title #29 | |
| Trustee Deed | $450,000 | None Available | |
| Warranty Deed | -- | -- |
Mortgage History
| Date | Status | Loan Amount | Loan Type |
|---|---|---|---|
| Open | $1,034,000 | New Conventional | |
| Previous Owner | $129,450 | New Conventional | |
| Previous Owner | $766,550 | New Conventional | |
| Previous Owner | $427,000 | New Conventional | |
| Previous Owner | $417,000 | Stand Alone First | |
| Previous Owner | $392,300 | Credit Line Revolving | |
| Previous Owner | $0 | Credit Line Revolving | |
| Previous Owner | $390,000 | Credit Line Revolving | |
| Previous Owner | $0 | Credit Line Revolving | |
| Previous Owner | $334,300 | Credit Line Revolving | |
| Previous Owner | $246,000 | Purchase Money Mortgage | |
| Previous Owner | $19,227 | Unknown | |
| Previous Owner | $462,400 | Unknown | |
| Previous Owner | $404,700 | Purchase Money Mortgage |
Property History
| Date | Event | Price | Change | Sq Ft Price |
|---|---|---|---|---|
| 06/24/2025 06/24/25 | Sold | -- | -- | -- |
| 05/12/2025 05/12/25 | Price Changed | $1,295,000 | -7.2% | $243 / Sq Ft |
| 04/24/2025 04/24/25 | For Sale | $1,395,000 | +22.5% | $261 / Sq Ft |
| 05/24/2024 05/24/24 | Sold | -- | -- | -- |
| 04/25/2024 04/25/24 | Pending | -- | -- | -- |
| 04/11/2024 04/11/24 | Price Changed | $1,138,999 | 0.0% | $213 / Sq Ft |
| 04/10/2024 04/10/24 | For Sale | $1,139,000 | 0.0% | $213 / Sq Ft |
| 04/05/2024 04/05/24 | Pending | -- | -- | -- |
| 03/26/2024 03/26/24 | Price Changed | $1,139,000 | -5.0% | $213 / Sq Ft |
| 03/19/2024 03/19/24 | Price Changed | $1,198,998 | 0.0% | $225 / Sq Ft |
| 03/12/2024 03/12/24 | Price Changed | $1,198,999 | 0.0% | $225 / Sq Ft |
| 02/29/2024 02/29/24 | Price Changed | $1,199,000 | -4.1% | $225 / Sq Ft |
| 02/17/2024 02/17/24 | For Sale | $1,249,998 | 0.0% | $234 / Sq Ft |
| 02/16/2024 02/16/24 | Pending | -- | -- | -- |
| 02/08/2024 02/08/24 | Price Changed | $1,249,998 | 0.0% | $234 / Sq Ft |
| 01/26/2024 01/26/24 | Price Changed | $1,249,999 | 0.0% | $234 / Sq Ft |
| 01/12/2024 01/12/24 | For Sale | $1,250,000 | -- | $234 / Sq Ft |
Tax History Compared to Growth
Tax History
| Year | Tax Paid | Tax Assessment Tax Assessment Total Assessment is a certain percentage of the fair market value that is determined by local assessors to be the total taxable value of land and additions on the property. | Land | Improvement |
|---|---|---|---|---|
| 2023 | $10,608 | $762,595 | $244,663 | $647,120 |
| 2022 | $13,893 | $693,268 | $211,600 | $555,485 |
| 2021 | $13,384 | $630,244 | $165,313 | $464,931 |
| 2020 | $13,870 | $613,671 | $165,313 | $448,358 |
| 2019 | $13,755 | $578,607 | $165,313 | $413,294 |
| 2018 | $13,478 | $554,151 | $132,250 | $421,901 |
| 2017 | $12,993 | $534,188 | $125,638 | $408,550 |
| 2016 | $12,948 | $521,544 | $119,025 | $402,519 |
| 2015 | $11,772 | $508,675 | $112,413 | $396,262 |
Agents Affiliated with this Home
-
Nicky Sheets

Seller's Agent in 2025
Nicky Sheets
Keller Williams Frisco Stars
(469) 601-2110
2 in this area
6 Total Sales
-
Logan Naylor

Buyer's Agent in 2025
Logan Naylor
Coldwell Banker Apex, REALTORS
(214) 364-8157
6 in this area
71 Total Sales
-
Conner Nielsen

Seller's Agent in 2024
Conner Nielsen
John Hill, Broker
(806) 928-8884
1 in this area
90 Total Sales
-
Laci Nelson
L
Buyer's Agent in 2024
Laci Nelson
Compass RE Texas, LLC
(903) 316-3863
1 in this area
20 Total Sales
Map
Source: North Texas Real Estate Information Systems (NTREIS)
MLS Number: 20902150
APN: R-5078-00B-0210-1
- 709 Glendevon Dr
- 512 Rosebury Cir
- 704 Sutherland Dr
- 501 Saint Gabriel Way
- 7212 Millard Pond Dr
- 7201 Millard Pond Dr
- 900 Thimbleberry Dr
- 7808 Dawson Creek Dr
- 500 Tully Ct
- 1200 Thornberry Dr
- 7009 Tilbury Ct
- 204 Waterfront Dr
- 7913 Craftsbury Ln
- 905 Maybach Ct
- 8008 Craftsbury Ln
- 1509 Country Walk Dr
- 8205 Saint Clair Dr
- 8204 Saint Clair Dr
- 501 Maple Leaf Ln
- 1600 Country Walk Dr
