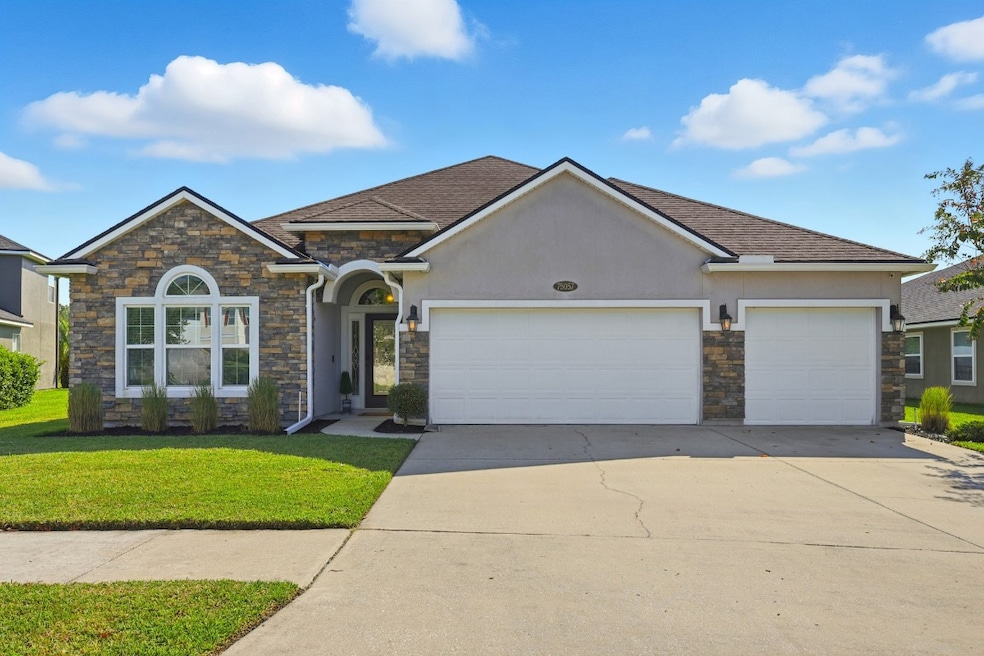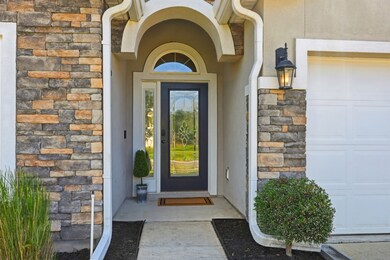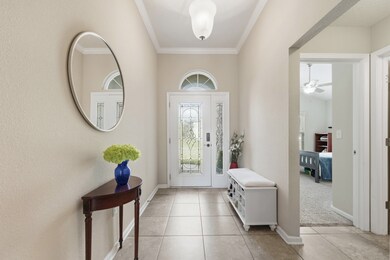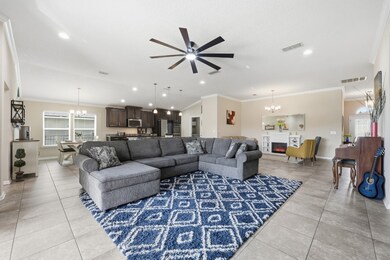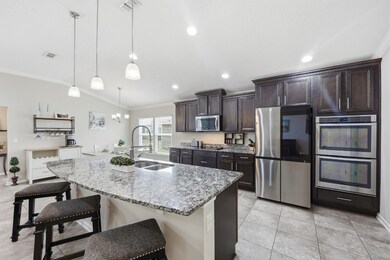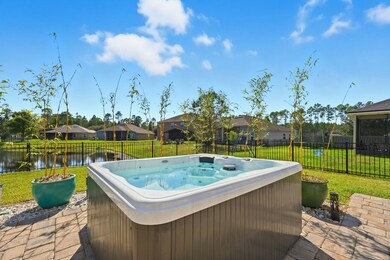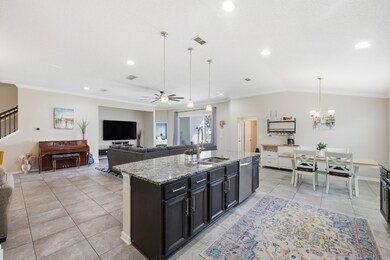Estimated payment $3,254/month
Highlights
- Spa
- Double Oven
- Soaking Tub
- Yulee Elementary School Rated A-
- Rear Porch
- Screened Patio
About This Home
WOW—THIS HOME HAS IT ALL! **CDD FULLY PAID OFF** With 5 BEDROOMS, 4 BATHROOMS, and over 2,900 SQ FT, this spacious property combines COMFORT, MODERN UPGRADES, and stunning POND VIEWS. Step inside to HIGH CEILINGS, NEUTRAL TILE FLOORING, and an OPEN LAYOUT that connects the living, dining, and kitchen areas. The kitchen features GRANITE COUNTERTOPS, a LARGE ISLAND, and DOUBLE OVEN—perfect for cooking and entertaining. The LARGE PRIMARY SUITE includes a SOAKING TUB, WALK-IN SHOWER, and WALK-IN CLOSET, offering a relaxing retreat. Upstairs, a BONUS ROOM WITH FULL BATH provides space for guests, a game room, or home gym. Enjoy FLORIDA LIVING with a COVERED LANAI, PAVER PATIO, FIREPIT, and HOT TUB overlooking the water. Additional highlights include a 3-CAR GARAGE, WHOLE-HOME WATER SOFTENER & CHLORINE FILTRATION SYSTEM, RACHIO SMART SPRINKLER SYSTEM, SECURITY CAMERAS, EUFY FLOODLIGHT & DOORBELL, GUTTERS AROUND THE HOME, and a NEWER WATER HEATER. Located in the DESIRABLE COMMUNITY River Glen with a RESORT-STYLE POOL, SPLASH PAD, PLAYGROUND, BASKETBALL COURT, and TENNIS/PICKLEBALL COURTS. The neighborhood offers quick access to I-95, JAX AIRPORT, and AMELIA ISLAND BEACHES—JUST 25 MINUTES AWAY!
Home Details
Home Type
- Single Family
Est. Annual Taxes
- $3,507
Year Built
- Built in 2016
Lot Details
- 9,583 Sq Ft Lot
- Fenced
- Sprinkler System
- Property is zoned pud
HOA Fees
Parking
- 3 Car Garage
Home Design
- Frame Construction
- Shingle Roof
Interior Spaces
- 2,921 Sq Ft Home
- 2-Story Property
- Ceiling Fan
- Blinds
Kitchen
- Double Oven
- Stove
- Microwave
- Dishwasher
- Disposal
Bedrooms and Bathrooms
- 5 Bedrooms
- 4 Full Bathrooms
- Soaking Tub
Outdoor Features
- Spa
- Screened Patio
- Rear Porch
Utilities
- Cooling Available
- Heat Pump System
Community Details
- Built by DR Horton
- River Glen Subdivision
Listing and Financial Details
- Assessor Parcel Number 11-2N-26-1830-0156-0000
Map
Home Values in the Area
Average Home Value in this Area
Tax History
| Year | Tax Paid | Tax Assessment Tax Assessment Total Assessment is a certain percentage of the fair market value that is determined by local assessors to be the total taxable value of land and additions on the property. | Land | Improvement |
|---|---|---|---|---|
| 2024 | $3,507 | $183,352 | -- | -- |
| 2023 | $3,507 | $178,012 | $0 | $0 |
| 2022 | $3,073 | $172,827 | $0 | $0 |
| 2021 | $2,936 | $164,856 | $0 | $0 |
| 2020 | $2,667 | $162,580 | $0 | $0 |
| 2019 | $2,586 | $158,925 | $0 | $0 |
| 2018 | $2,537 | $155,962 | $0 | $0 |
| 2017 | $2,329 | $152,754 | $0 | $0 |
| 2016 | $1,608 | $26,250 | $0 | $0 |
| 2015 | $2,197 | $26,250 | $0 | $0 |
| 2014 | $2,199 | $26,250 | $0 | $0 |
Property History
| Date | Event | Price | List to Sale | Price per Sq Ft | Prior Sale |
|---|---|---|---|---|---|
| 10/23/2025 10/23/25 | For Sale | $538,888 | +106.5% | $184 / Sq Ft | |
| 12/30/2016 12/30/16 | Sold | $260,938 | 0.0% | $90 / Sq Ft | View Prior Sale |
| 11/30/2016 11/30/16 | Pending | -- | -- | -- | |
| 11/01/2016 11/01/16 | For Sale | $260,938 | -- | $90 / Sq Ft |
Purchase History
| Date | Type | Sale Price | Title Company |
|---|---|---|---|
| Warranty Deed | $260,938 | Dhi Title Of Florida Inc | |
| Deed | $261,000 | -- | |
| Deed | $408,500 | -- |
Mortgage History
| Date | Status | Loan Amount | Loan Type |
|---|---|---|---|
| Open | $184,500 | New Conventional |
Source: Amelia Island - Nassau County Association of REALTORS®
MLS Number: 113956
APN: 11-2N-26-1830-0156-0000
- 75013 Glenspring Way
- 75696 Edwards Rd
- 75078 Glenspring Way
- 65045 River Glen Pkwy
- 75610 Edwards Rd
- 65093 River Glen Pkwy
- 75274 Bridgewater Dr
- 75652 Edwards Rd
- 65062 Mossy Creek Ln
- 75394 Bridgewater Dr
- 77347 Cobblestone Dr
- 75002 Royal Palm Dr
- 65226 River Glen Pkwy
- 75156 Brookwood Dr
- 77408 Cobblestone Dr
- 77041 Cobblestone Dr
- 77213 Andora Dr
- 76185 Deerwood Dr
- 75770 Egret Landing Ct
- 75309 White Rabbit Ave
- 65053 Lagoon Forest Dr
- 65014 Mossy Creek Ln
- 65089 Lagoon Forest Dr
- 65074 Lagoon Forest Dr
- 75097 Morning Glen Ct
- 76384 Deerwood Dr
- 75177 Brookwood Dr
- 76383 Timbercreek Blvd
- 76134 Tideview Ln
- 65445 River Glen Pkwy
- 66103 Edgewater Dr
- 75598 Blackbird Dr
- 75302 Plumbago Trace
- 74700 Mills Preserve Cir
- 125 Daydream Ave
- 205 Daydream Ave
- 117 Redbud Ln
- 549 Wildlight Ave
- 244 Daydream Ave
- 8701 Hillpointe Cir
