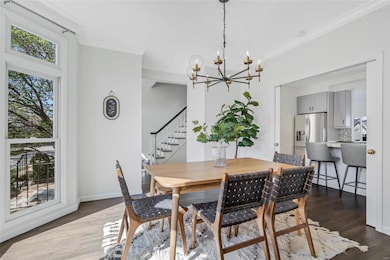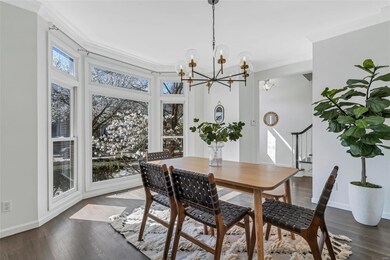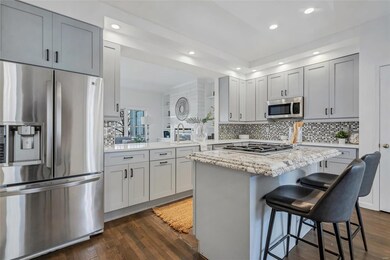
7507 Balson Ave Saint Louis, MO 63130
Highlights
- Traditional Architecture
- Skylights
- Storm Windows
- Wood Flooring
- 2 Car Attached Garage
- Brick or Stone Veneer
About This Home
As of April 2025Welcome to 7507 Balson Avenue, just north of downtown Clayton! This townhome has it all, with 3 spacious bedrooms, each sporting its own private bath—talk about convenience! The primary suite is like your personal spa, complete w/ a soaking tub, separate shower, & handy custom closet organizers. You'll love the kitchen—it's been spruced up w/ brand new cabinets & sleek quartz countertops. Perfect for whipping up your favorite meals! There's a formal dining room that's great for dinners w/ friends, & the living area has a cozy gas fireplace to kick back by. Plus, there's a handy half bath on the main floor. Step outside to your private deck, perfect for chilling or entertaining. The full basement's got you covered with tons of storage. With hardwood floors and a super convenient second-floor laundry, this home is set up for easy living. And don’t forget the 2-car tuck-under garage, bay windows, and private entrance. Come see it for yourself and make this charming place your new home!
Last Agent to Sell the Property
Compass Realty Group License #2015031355 Listed on: 03/26/2025

Home Details
Home Type
- Single Family
Est. Annual Taxes
- $4,827
Year Built
- Built in 1991
Lot Details
- 2,178 Sq Ft Lot
- Lot Dimensions are 40x73
HOA Fees
- $46 Monthly HOA Fees
Parking
- 2 Car Attached Garage
- Basement Garage
- Side or Rear Entrance to Parking
- Garage Door Opener
- Driveway
- Off-Street Parking
Home Design
- Traditional Architecture
- Brick or Stone Veneer
Interior Spaces
- 2,155 Sq Ft Home
- 3-Story Property
- Skylights
- Gas Fireplace
- Wood Flooring
- Unfinished Basement
- Basement Fills Entire Space Under The House
- Storm Windows
Kitchen
- Dishwasher
- Disposal
Bedrooms and Bathrooms
- 3 Bedrooms
Laundry
- Dryer
- Washer
Schools
- Jackson Park Elem. Elementary School
- Brittany Woods Middle School
- University City Sr. High School
Utilities
- Forced Air Heating System
Listing and Financial Details
- Assessor Parcel Number 17J-11-1127
Ownership History
Purchase Details
Home Financials for this Owner
Home Financials are based on the most recent Mortgage that was taken out on this home.Purchase Details
Purchase Details
Home Financials for this Owner
Home Financials are based on the most recent Mortgage that was taken out on this home.Purchase Details
Purchase Details
Purchase Details
Home Financials for this Owner
Home Financials are based on the most recent Mortgage that was taken out on this home.Purchase Details
Home Financials for this Owner
Home Financials are based on the most recent Mortgage that was taken out on this home.Purchase Details
Similar Homes in Saint Louis, MO
Home Values in the Area
Average Home Value in this Area
Purchase History
| Date | Type | Sale Price | Title Company |
|---|---|---|---|
| Warranty Deed | -- | Investors Title Company | |
| Deed | -- | None Listed On Document | |
| Warranty Deed | -- | True Title | |
| Warranty Deed | -- | Freedom Title | |
| Interfamily Deed Transfer | -- | Lsi | |
| Interfamily Deed Transfer | -- | Investors Title Company | |
| Special Warranty Deed | $283,000 | -- | |
| Interfamily Deed Transfer | -- | -- |
Mortgage History
| Date | Status | Loan Amount | Loan Type |
|---|---|---|---|
| Previous Owner | $322,998 | New Conventional | |
| Previous Owner | $70,849 | Credit Line Revolving | |
| Previous Owner | $204,405 | New Conventional | |
| Previous Owner | $212,000 | New Conventional | |
| Previous Owner | $77,442 | Credit Line Revolving | |
| Previous Owner | $226,400 | No Value Available |
Property History
| Date | Event | Price | Change | Sq Ft Price |
|---|---|---|---|---|
| 04/30/2025 04/30/25 | Sold | -- | -- | -- |
| 04/01/2025 04/01/25 | Pending | -- | -- | -- |
| 03/26/2025 03/26/25 | For Sale | $425,000 | +3.7% | $197 / Sq Ft |
| 08/30/2022 08/30/22 | Sold | -- | -- | -- |
| 07/25/2022 07/25/22 | Pending | -- | -- | -- |
| 07/21/2022 07/21/22 | For Sale | $409,900 | -- | $190 / Sq Ft |
Tax History Compared to Growth
Tax History
| Year | Tax Paid | Tax Assessment Tax Assessment Total Assessment is a certain percentage of the fair market value that is determined by local assessors to be the total taxable value of land and additions on the property. | Land | Improvement |
|---|---|---|---|---|
| 2023 | $4,827 | $67,810 | $11,040 | $56,770 |
| 2022 | $4,879 | $63,970 | $18,960 | $45,010 |
| 2021 | $4,829 | $63,970 | $18,960 | $45,010 |
| 2020 | $4,672 | $60,290 | $21,660 | $38,630 |
| 2019 | $4,628 | $60,290 | $21,660 | $38,630 |
| 2018 | $4,401 | $53,000 | $16,250 | $36,750 |
| 2017 | $4,410 | $53,000 | $16,250 | $36,750 |
| 2016 | $4,632 | $53,320 | $13,550 | $39,770 |
| 2015 | $4,652 | $53,320 | $13,550 | $39,770 |
| 2014 | $5,424 | $61,200 | $17,160 | $44,040 |
Agents Affiliated with this Home
-
Christi Alexander

Seller's Agent in 2025
Christi Alexander
Compass Realty Group
(314) 494-1543
9 in this area
81 Total Sales
-
Kathy Mavromatis
K
Buyer's Agent in 2025
Kathy Mavromatis
Mavromatis Properties, Inc.
2 in this area
27 Total Sales
-
Lisa Martel

Seller's Agent in 2022
Lisa Martel
Dielmann Sotheby's International Realty
(314) 913-2084
3 in this area
37 Total Sales
Map
Source: MARIS MLS
MLS Number: MIS25009536
APN: 17J-11-1127
- 7487 Shaftesbury Ave
- 7515 Shaftesbury Ave
- 7448 Amherst Ave
- 7423 Tulane Ave
- 7481 Drexel Dr
- 7360 Dartmouth Ave
- 7448 Ahern Ave
- 7459 Ahern Ave
- 7519 Gannon Ave
- 1076 N Jackson Ave
- 7334 Chamberlain Ave
- 1101 W Parkedge Ln
- 7619 Delmar Blvd
- 7248 Dorset Ave
- 7805 Cornell Ave
- 7315 Ahern Ave
- 540 N and Rd S Unit 205
- 7801 Delmar Blvd Unit 2W
- 7469 Washington Ave
- 7420 Teasdale Ave






