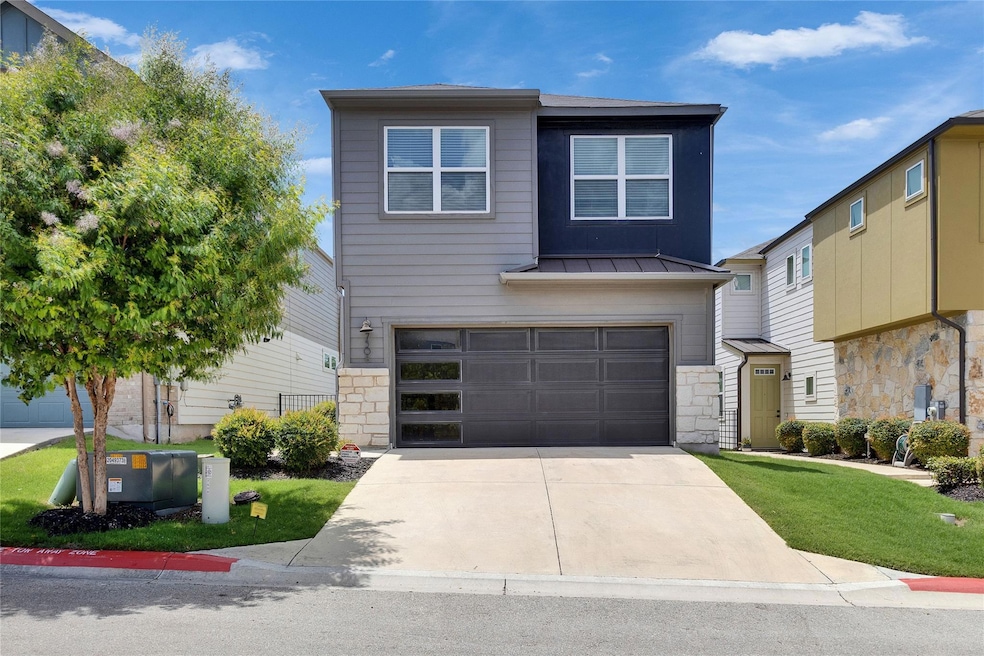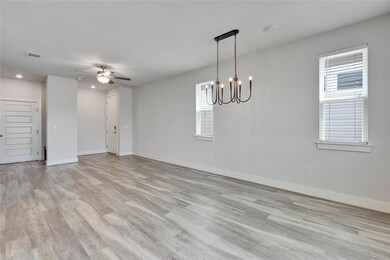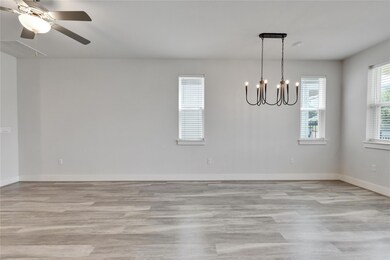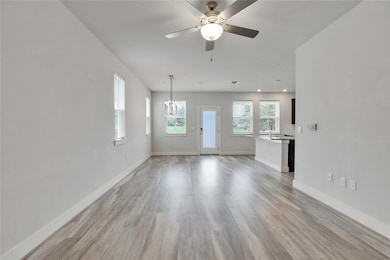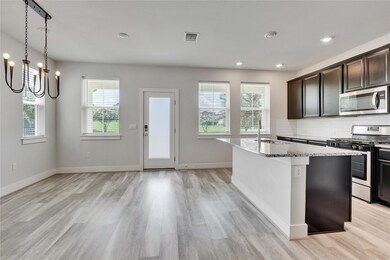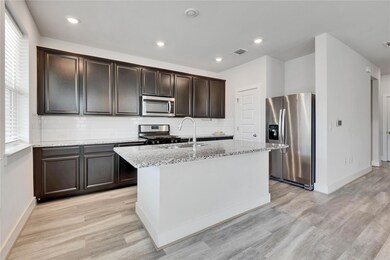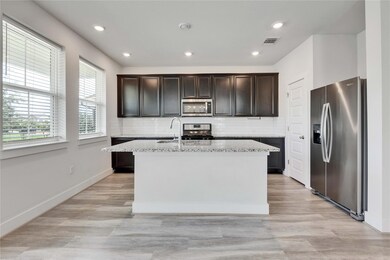7508 Chesapeake Rail Ln Austin, TX 78744
Bluff Springs NeighborhoodHighlights
- Fitness Center
- High Ceiling
- Community Pool
- Open Floorplan
- Neighborhood Views
- Covered patio or porch
About This Home
3 bed 2.5 bath stunner located in South Austin! This property greets you with an open layout, living area, kitchen and dining all sharing a footprint, island for added counter and storage space, all stainless steep appliances, fridge, washer and dryer included! All bedrooms are located upstairs, primary bedroom with an ensuite bath featuring a dual sink vanity, spacious walk in shower with bench and a walk in closet! Backyard has a covered rear porch, perfect to enjoy the weather while staying out of the sun. Enjoy the community amenities such as: a pool, gym, community center, several parks, several lakes, walking paths, pickle ball courts, basketball courts, and food truck park! This property is sure to impress, don't miss the chance to call it home! APPLY TODAY!
**See uploaded docs and criteria for more details on the perks of renting with 1836 Property Management!**
**It is the responsibility of the interested party to verify the details from syndicated websites either with the property management company or by viewing the property in person.**
**Please ENSURE all doors are locked upon leaving**
Listing Agent
Christina Garcia
1836 Realty & Property Mgmt Brokerage Phone: (512) 994-4323 License #0785558 Listed on: 07/10/2025
Co-Listing Agent
1836 Realty & Property Mgmt Brokerage Phone: (512) 994-4323 License #0510795
Condo Details
Home Type
- Condominium
Year Built
- Built in 2020
Lot Details
- Southeast Facing Home
- Gated Home
- Wrought Iron Fence
- Landscaped
- Few Trees
- Back Yard Fenced
Parking
- 2 Car Attached Garage
- Enclosed Parking
- Lighted Parking
- Front Facing Garage
- Single Garage Door
- Garage Door Opener
- Driveway
- Open Parking
- Outside Parking
Home Design
- Slab Foundation
- Composition Roof
- HardiePlank Type
Interior Spaces
- 1,641 Sq Ft Home
- 2-Story Property
- Open Floorplan
- High Ceiling
- Ceiling Fan
- Recessed Lighting
- Blinds
- Storage
- Washer and Dryer
- Neighborhood Views
Kitchen
- Breakfast Area or Nook
- Open to Family Room
- Eat-In Kitchen
- Free-Standing Gas Oven
- Gas Range
- Free-Standing Range
- <<microwave>>
- Freezer
- Ice Maker
- Dishwasher
- Stainless Steel Appliances
- Kitchen Island
- Disposal
Flooring
- Carpet
- Vinyl
Bedrooms and Bathrooms
- 3 Bedrooms
- Walk-In Closet
- Double Vanity
- Soaking Tub
- Separate Shower
Home Security
Schools
- Hillcrest Elementary School
- Ojeda Middle School
- Del Valle High School
Additional Features
- Covered patio or porch
- Central Heating and Cooling System
Listing and Financial Details
- Security Deposit $2,200
- Tenant pays for all utilities
- Negotiable Lease Term
- $80 Application Fee
- Assessor Parcel Number 03340808520000
Community Details
Overview
- Property has a Home Owners Association
- Union Park West Condominiums Subdivision
- Property managed by 1836 Property Management
Recreation
- Fitness Center
- Community Pool
Pet Policy
- Limit on the number of pets
- Pet Size Limit
- Dogs and Cats Allowed
- Breed Restrictions
- Large pets allowed
Security
- Fire and Smoke Detector
Map
Source: Unlock MLS (Austin Board of REALTORS®)
MLS Number: 3035966
- 7506 Chesapeake Rail Ln
- 7405 Grand Linden Way
- 7118 Silver Star Ln
- 7212 Summer Tanager Dr Unit 28
- 7106 Silver Star Ln Unit 70
- 7103 Silver Star Ln Unit 60
- 7602 Darby Swank View
- 7706 Douvaine Dr
- 7604 Peccary Dr
- 7016 Lickeen Ct
- 7604 Nunsland Dr
- 7203 Wink Way
- 7213 Auburn Blaze Ln
- 7207 Auburn Blaze Ln
- 9501 Wiggy Way
- 7020 Ondantra Bend
- 7113 Cherry Beam Path
- 7104 Brick Slope Path
- 8004 Tranquil Glade Trail
- 7117 Ondantra Bend
- 7501 Chesapeake Rail Ln Unit 208
- 7313 Acela Trail Unit 201
- 7409 Acela Trail Unit 227
- 7602 Darby Swank View
- 7700 House Finch Dr
- 7163 Union Park Ln
- 7105 Gray Catbird Dr Unit 52
- 7013 E William Cannon Dr
- 7900 Mckinney Falls Pkwy
- 7011 Mckinney Falls Pkwy
- 6925 Nutria Run
- 7200 Altidore Dr
- 7011 Mckinney Falls Pkwy
- 7909 Catbird Ln
- 7703 Frida Bend
- 7900 Sutcliffe Dr
- 7817 Marble Ridge Dr
- 8001 Mellencamp Dr Unit 208
- 7116 Ranchito Dr
- 8317 Bestride Bend
