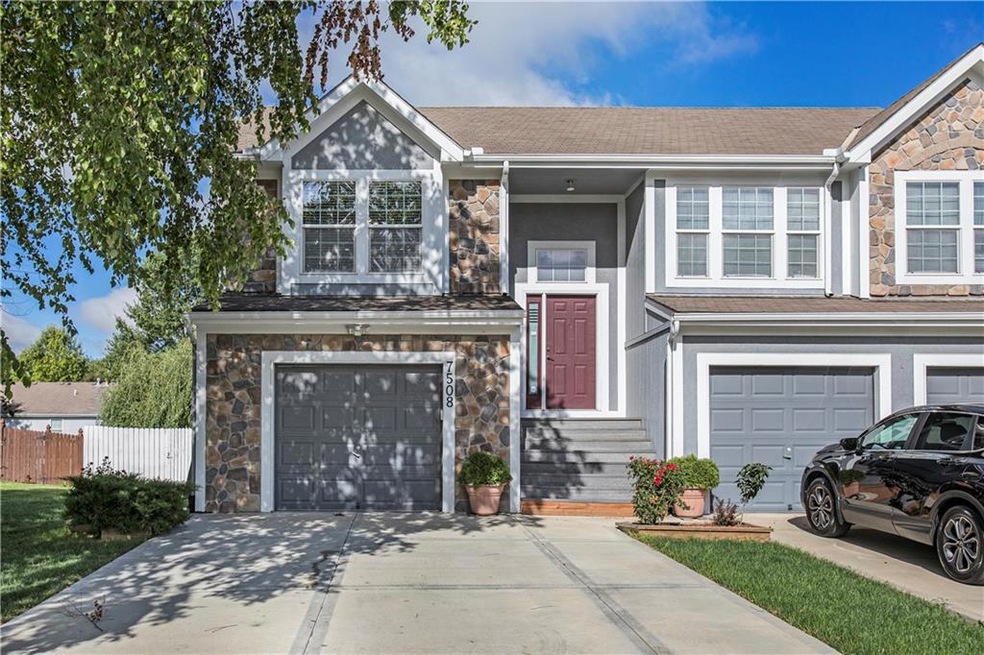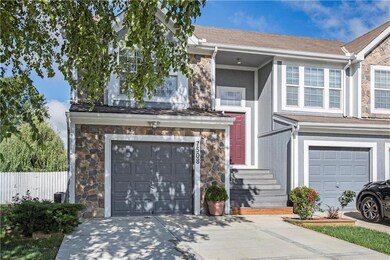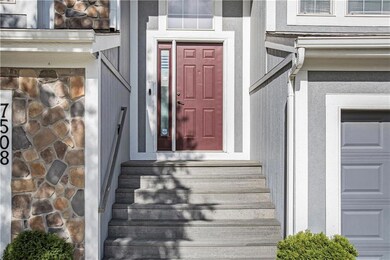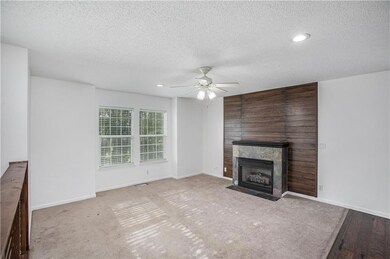
7508 Mccoy St Shawnee, KS 66227
Highlights
- Custom Closet System
- Deck
- Wood Flooring
- Horizon Elementary School Rated A
- Traditional Architecture
- Main Floor Bedroom
About This Home
As of November 2023This beautiful half duplex home boasts three bedrooms, two baths, and a one-car attached garage. It is nestled in the charming Suttle Downs Subdivision, which falls within De Soto School District. Prepare to be enchanted by its flawless state and stylish design! Spacious kitchen is a true highlight, featuring brand-new appliances that add a touch of modernity. Additionally, there is a formal dining room, perfect for hosting dinner parties or enjoying family meals. Primary bedroom is a peaceful haven with a walk-in closet and a generously sized bathroom. The secondary bedrooms are also large, with plenty of space for calmness or unwinding. The home's atmosphere is very calming, ensuring maximum comfort throughout. You'll enjoy the fenced-in backyard, which provides endless opportunities for outdoor activities and gatherings. There's also a shed for extra storage! This property boasts an exterior paint job that is both visually appealing and durable. Plus, it features an oversized concrete driveway, providing space for multiple vehicles. Convenience is key, as this property is conveniently located just off the highway, granting easy access to all corners of Kansas City. Whether you're commuting to work or exploring the city's vibrant attractions, you'll appreciate the seamless connectivity. Schedule a viewing soon, as this remarkable home is sure to be in high demand.
Last Agent to Sell the Property
Edie Waters Team - North
Keller Williams KC North Listed on: 08/17/2023

Townhouse Details
Home Type
- Townhome
Est. Annual Taxes
- $2,542
Year Built
- Built in 2002
Lot Details
- 6,077 Sq Ft Lot
- Wood Fence
- Level Lot
HOA Fees
- $13 Monthly HOA Fees
Parking
- 1 Car Attached Garage
- Front Facing Garage
- Garage Door Opener
Home Design
- Half Duplex
- Traditional Architecture
- Split Level Home
- Frame Construction
- Composition Roof
Interior Spaces
- Ceiling Fan
- Fireplace With Gas Starter
- Entryway
- Living Room with Fireplace
- Formal Dining Room
- Finished Basement
Kitchen
- Built-In Electric Oven
- Dishwasher
- Disposal
Flooring
- Wood
- Carpet
- Tile
Bedrooms and Bathrooms
- 3 Bedrooms
- Main Floor Bedroom
- Custom Closet System
- 2 Full Bathrooms
Laundry
- Laundry on lower level
- Washer
Home Security
Outdoor Features
- Deck
- Fire Pit
- Playground
Schools
- Horizon Elementary School
- Mill Valley High School
Utilities
- Central Air
- Heating System Uses Natural Gas
Listing and Financial Details
- Exclusions: See seller's disclosure
- Assessor Parcel Number QP75800000-0014A
- $0 special tax assessment
Community Details
Overview
- Association fees include lawn service
- Home Association Solutions Association
- Suttle Downs Subdivision
Security
- Fire and Smoke Detector
Ownership History
Purchase Details
Home Financials for this Owner
Home Financials are based on the most recent Mortgage that was taken out on this home.Purchase Details
Home Financials for this Owner
Home Financials are based on the most recent Mortgage that was taken out on this home.Purchase Details
Home Financials for this Owner
Home Financials are based on the most recent Mortgage that was taken out on this home.Purchase Details
Home Financials for this Owner
Home Financials are based on the most recent Mortgage that was taken out on this home.Similar Homes in Shawnee, KS
Home Values in the Area
Average Home Value in this Area
Purchase History
| Date | Type | Sale Price | Title Company |
|---|---|---|---|
| Warranty Deed | -- | Prestige Land Title Llc | |
| Warranty Deed | -- | Alpha Title Llc | |
| Warranty Deed | -- | Kansas City Title | |
| Warranty Deed | -- | Stewart Title Inc |
Mortgage History
| Date | Status | Loan Amount | Loan Type |
|---|---|---|---|
| Open | $246,000 | New Conventional | |
| Closed | $247,500 | New Conventional | |
| Previous Owner | $126,663 | FHA | |
| Previous Owner | $125,190 | FHA | |
| Previous Owner | $95,900 | New Conventional | |
| Previous Owner | $100,260 | Purchase Money Mortgage |
Property History
| Date | Event | Price | Change | Sq Ft Price |
|---|---|---|---|---|
| 11/03/2023 11/03/23 | Sold | -- | -- | -- |
| 10/07/2023 10/07/23 | Pending | -- | -- | -- |
| 10/05/2023 10/05/23 | For Sale | $270,000 | 0.0% | $177 / Sq Ft |
| 09/30/2023 09/30/23 | Pending | -- | -- | -- |
| 09/30/2023 09/30/23 | Price Changed | $270,000 | 0.0% | $177 / Sq Ft |
| 09/30/2023 09/30/23 | For Sale | $270,000 | -5.3% | $177 / Sq Ft |
| 09/05/2023 09/05/23 | Pending | -- | -- | -- |
| 08/17/2023 08/17/23 | For Sale | $285,000 | +107.3% | $187 / Sq Ft |
| 05/31/2012 05/31/12 | Sold | -- | -- | -- |
| 04/13/2012 04/13/12 | Pending | -- | -- | -- |
| 03/18/2012 03/18/12 | For Sale | $137,500 | -- | $163 / Sq Ft |
Tax History Compared to Growth
Tax History
| Year | Tax Paid | Tax Assessment Tax Assessment Total Assessment is a certain percentage of the fair market value that is determined by local assessors to be the total taxable value of land and additions on the property. | Land | Improvement |
|---|---|---|---|---|
| 2024 | $2,835 | $24,805 | $3,936 | $20,869 |
| 2023 | $2,749 | $23,483 | $3,936 | $19,547 |
| 2022 | $2,542 | $21,263 | $3,146 | $18,117 |
| 2021 | $2,605 | $20,769 | $2,860 | $17,909 |
| 2020 | $2,481 | $19,596 | $2,860 | $16,736 |
| 2019 | $2,494 | $19,412 | $2,860 | $16,552 |
| 2018 | $2,224 | $17,135 | $2,860 | $14,275 |
| 2017 | $2,109 | $15,847 | $2,538 | $13,309 |
| 2016 | $2,088 | $15,490 | $2,538 | $12,952 |
| 2015 | $2,111 | $15,525 | $2,538 | $12,987 |
| 2013 | -- | $14,053 | $2,538 | $11,515 |
Agents Affiliated with this Home
-
E
Seller's Agent in 2023
Edie Waters Team - North
Keller Williams KC North
-
Corey Wendland
C
Seller Co-Listing Agent in 2023
Corey Wendland
Real Broker, LLC-MO
(785) 840-5780
4 in this area
10 Total Sales
-
Dawson Pomeroy
D
Buyer's Agent in 2023
Dawson Pomeroy
Compass Realty Group
(785) 215-9536
2 in this area
11 Total Sales
-
Doug Pearce

Seller's Agent in 2012
Doug Pearce
EXP Realty LLC
(913) 422-3779
76 in this area
123 Total Sales
-
James Pedram
J
Buyer's Agent in 2012
James Pedram
KW Diamond Partners
(816) 536-3343
10 Total Sales
Map
Source: Heartland MLS
MLS Number: 2450180
APN: QP75800000-0014A
- 22410 W 76th St
- 22408 W 76th St
- 22404 W 76th St
- 22405 W 76th St
- 22312 W 76th St
- 22310 W 76th St
- 22309 W 76th St
- 7323 Silverheel St
- 22420 W 73rd Terrace
- 22005 W 74th St
- 7531 Chouteau St
- 22802 W 72nd Terrace
- 7117 Aminda St
- 21815 W 73rd Terrace
- 0 Hedge Lane Terrace
- 22000 W 71st St
- 7101 Meadow View St
- 7914 Round Prairie St
- 23421 W 71st Terrace
- 8000 Round Prairie St






