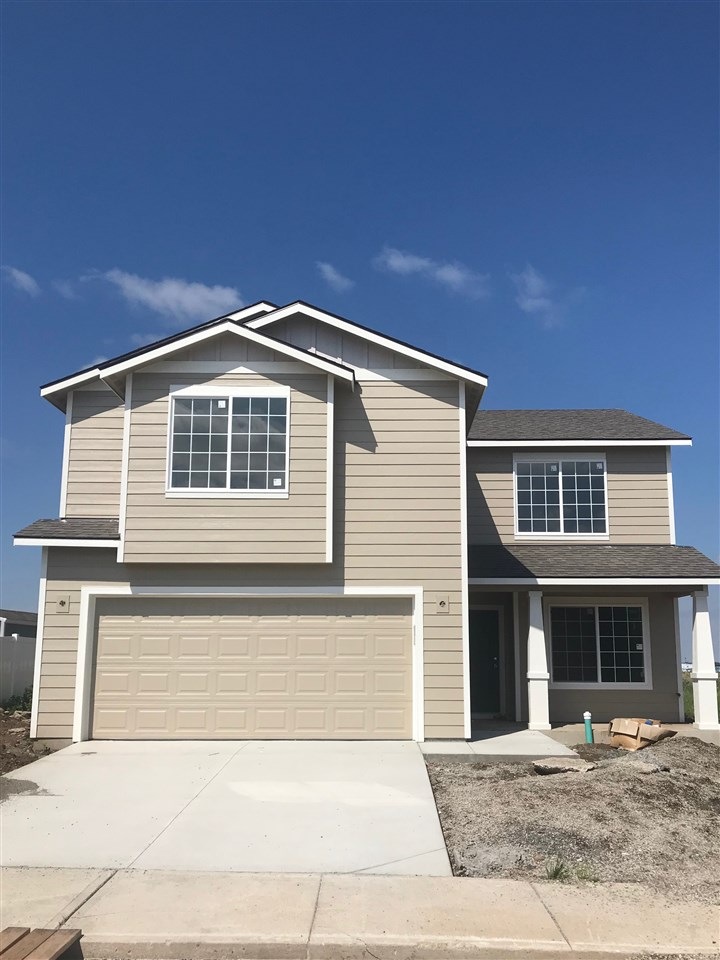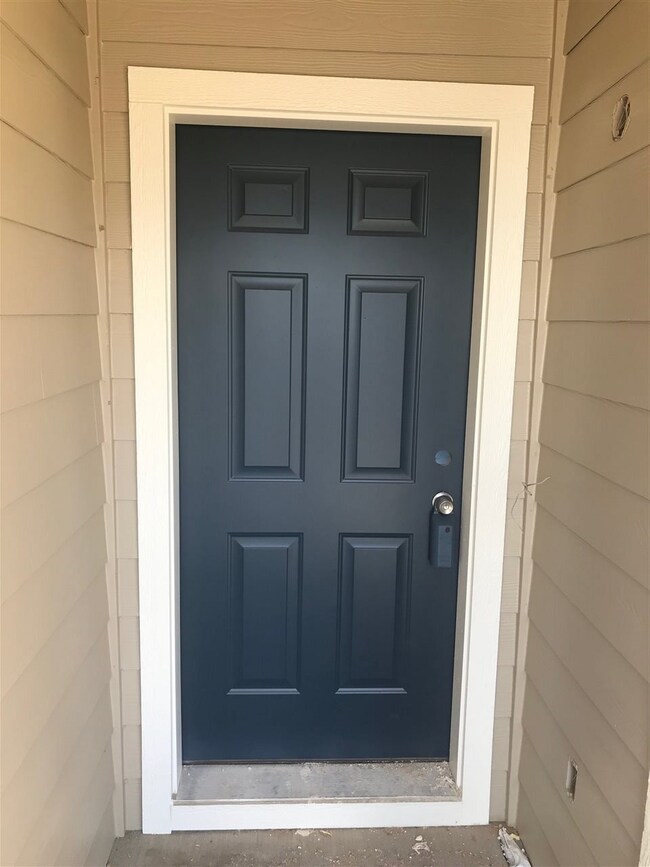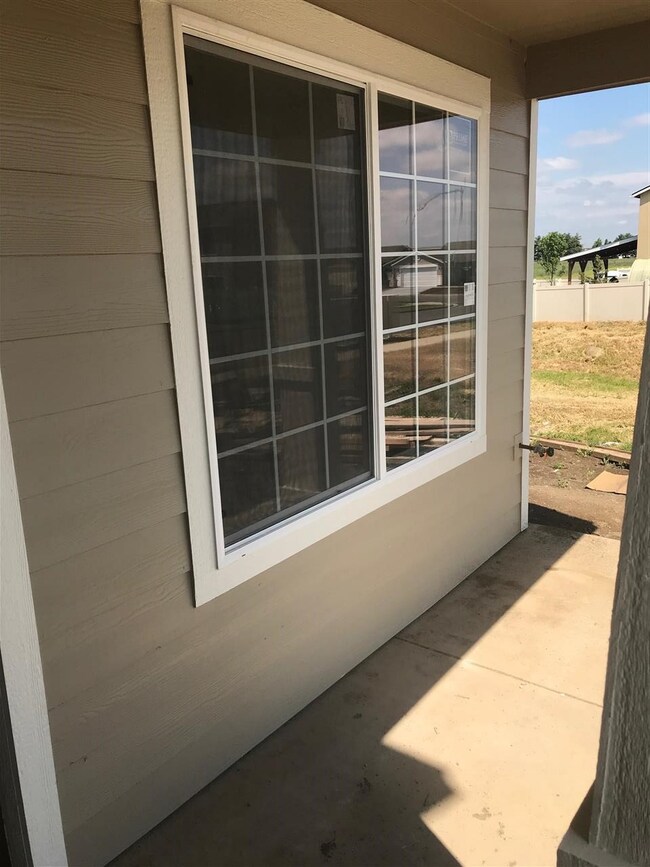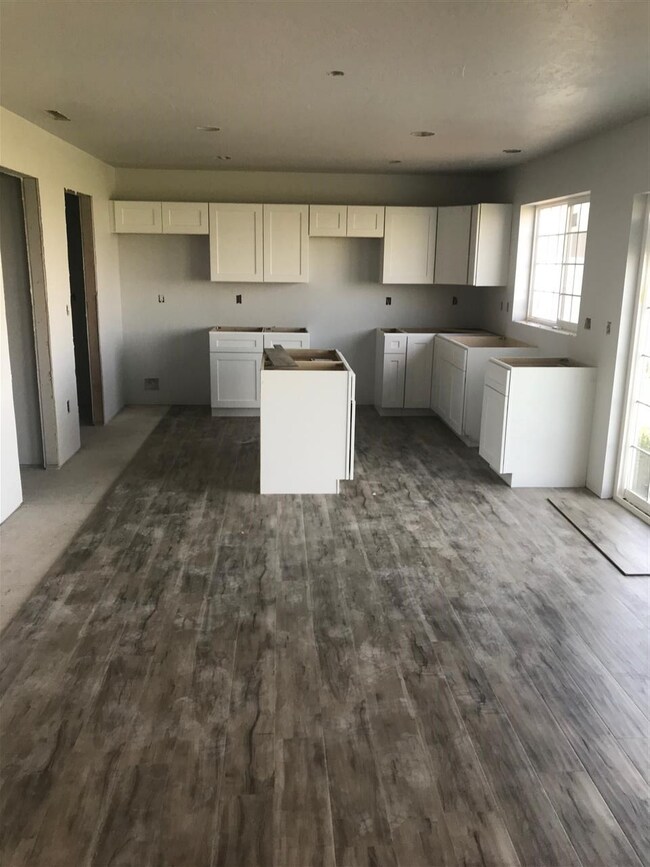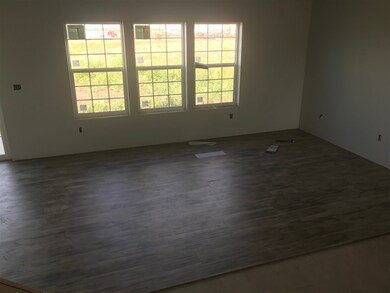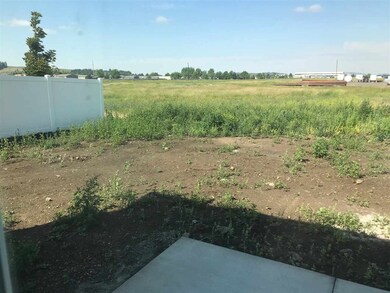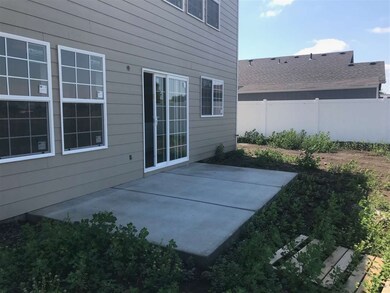
7508 S Dour St Cheney, WA 99004
Highlights
- Craftsman Architecture
- Great Room
- Eat-In Kitchen
- Territorial View
- 2 Car Attached Garage
- Building Patio
About This Home
As of May 2024Brand NEW Construction by Envision Homes! 2097 square foot 4 bedroom with 2.5 baths. Open floor plan great for entertaining! Laminate flooring throughout main floor. All over-sized bedrooms, walk-in closets and large master with 5 piece bath & huge closet! Beautiful white cabinets! Patio off the back slider and backs to field. Home will be complete end of July/early August. You won't be disappointed! Close to Spokane and Cheney.
Last Agent to Sell the Property
Touchstone Real Estate Group License #26095 Listed on: 06/29/2018
Last Buyer's Agent
Holly Reichert
Coldwell Banker Tomlinson License #91106

Home Details
Home Type
- Single Family
Est. Annual Taxes
- $4,148
Year Built
- Built in 2018
Lot Details
- 6,534 Sq Ft Lot
- Level Lot
- Partial Sprinkler System
Home Design
- Craftsman Architecture
- Composition Roof
- Wood Siding
Interior Spaces
- 2,097 Sq Ft Home
- 2-Story Property
- Great Room
- Family Room Off Kitchen
- Family Room with entrance to outdoor space
- Dining Room
- Territorial Views
- Crawl Space
Kitchen
- Eat-In Kitchen
- Breakfast Bar
- Free-Standing Range
- <<microwave>>
- Dishwasher
- Kitchen Island
- Disposal
Bedrooms and Bathrooms
- 4 Bedrooms
- Primary bedroom located on second floor
- Walk-In Closet
- Primary Bathroom is a Full Bathroom
- 3 Bathrooms
- Garden Bath
Parking
- 2 Car Attached Garage
- Garage Door Opener
- Off-Street Parking
Schools
- Snowden Elementary School
- Westwood Middle School
- Cheney High School
Utilities
- Forced Air Heating and Cooling System
- Heating System Uses Gas
- Programmable Thermostat
- Gas Water Heater
- Internet Available
Listing and Financial Details
- Assessor Parcel Number 24073.1802
Community Details
Overview
- Built by Envision Northw
- Crystal Meadows Subdivision
Amenities
- Building Patio
Ownership History
Purchase Details
Home Financials for this Owner
Home Financials are based on the most recent Mortgage that was taken out on this home.Purchase Details
Home Financials for this Owner
Home Financials are based on the most recent Mortgage that was taken out on this home.Purchase Details
Home Financials for this Owner
Home Financials are based on the most recent Mortgage that was taken out on this home.Purchase Details
Purchase Details
Purchase Details
Home Financials for this Owner
Home Financials are based on the most recent Mortgage that was taken out on this home.Purchase Details
Purchase Details
Similar Homes in Cheney, WA
Home Values in the Area
Average Home Value in this Area
Purchase History
| Date | Type | Sale Price | Title Company |
|---|---|---|---|
| Warranty Deed | $445,000 | Ticor Title | |
| Warranty Deed | $264,990 | Inland Professional Title Ll | |
| Quit Claim Deed | -- | Frontier Title & Escrow Co | |
| Quit Claim Deed | $27,000 | None Available | |
| Quit Claim Deed | -- | Spokane County Title Company | |
| Warranty Deed | $161,000 | Spokane County Title Company | |
| Quit Claim Deed | $29,000 | Spokane County Title Co | |
| Warranty Deed | $29,000 | Spokane County Title Co |
Mortgage History
| Date | Status | Loan Amount | Loan Type |
|---|---|---|---|
| Open | $430,148 | FHA | |
| Previous Owner | $155,000 | Purchase Money Mortgage | |
| Previous Owner | $120,750 | Commercial | |
| Previous Owner | $120,750 | Commercial | |
| Previous Owner | $434,000 | Stand Alone Refi Refinance Of Original Loan | |
| Previous Owner | $500,000 | Unknown |
Property History
| Date | Event | Price | Change | Sq Ft Price |
|---|---|---|---|---|
| 07/17/2025 07/17/25 | For Sale | $449,000 | +0.9% | $214 / Sq Ft |
| 05/08/2024 05/08/24 | Sold | $445,000 | +1.1% | $212 / Sq Ft |
| 04/19/2024 04/19/24 | Pending | -- | -- | -- |
| 03/05/2024 03/05/24 | For Sale | $440,000 | +66.0% | $210 / Sq Ft |
| 09/12/2018 09/12/18 | Sold | $264,990 | 0.0% | $126 / Sq Ft |
| 07/31/2018 07/31/18 | Pending | -- | -- | -- |
| 06/29/2018 06/29/18 | For Sale | $264,990 | -- | $126 / Sq Ft |
Tax History Compared to Growth
Tax History
| Year | Tax Paid | Tax Assessment Tax Assessment Total Assessment is a certain percentage of the fair market value that is determined by local assessors to be the total taxable value of land and additions on the property. | Land | Improvement |
|---|---|---|---|---|
| 2025 | $4,148 | $428,900 | $80,000 | $348,900 |
| 2024 | $4,148 | $422,000 | $70,000 | $352,000 |
| 2023 | $3,615 | $435,400 | $70,000 | $365,400 |
| 2022 | $3,129 | $430,400 | $65,000 | $365,400 |
| 2021 | $3,080 | $275,000 | $46,500 | $228,500 |
| 2020 | $2,905 | $248,000 | $45,000 | $203,000 |
| 2019 | $2,676 | $240,600 | $45,000 | $195,600 |
| 2018 | $456 | $35,000 | $35,000 | $0 |
| 2017 | $318 | $27,000 | $27,000 | $0 |
| 2016 | $330 | $27,000 | $27,000 | $0 |
| 2015 | $345 | $27,000 | $27,000 | $0 |
| 2014 | -- | $27,000 | $27,000 | $0 |
| 2013 | -- | $0 | $0 | $0 |
Agents Affiliated with this Home
-
Monica Kullman

Seller's Agent in 2025
Monica Kullman
eXp Realty, LLC Branch
(509) 960-0427
88 Total Sales
-
H
Seller's Agent in 2024
Holly Reichert
Coldwell Banker Tomlinson
-
Danielle LaBar

Seller's Agent in 2018
Danielle LaBar
Touchstone Real Estate Group
(509) 979-8173
83 Total Sales
Map
Source: Spokane Association of REALTORS®
MLS Number: 201820154
APN: 24073.1802
- 10214 W January Ct
- 7619 Camille Ct
- 7316 S Dour St
- 10116 W Barberry Ave
- 10510 W Richland Rd Unit 12
- 10510 W Richland Rd Unit Lot 39
- 10510 W Richland Rd Unit 40
- 10039 W Barberry Ave
- 10002 W Richland Rd
- 7926 S Dana Ln
- 9826 W January Dr
- 8014 S Blackberry St
- 10510 W Ln
- 10510 W Richland #29 Rd
- 10415 W Salmonberry Rd
- 10023 W White Ln
- 10510 W Richland #36 Rd Unit 10510 W Richland Rd
- 9713 W Sage Ct
- 10521 W Salmonberry Rd
- 10508 W Lingonberry Rd
