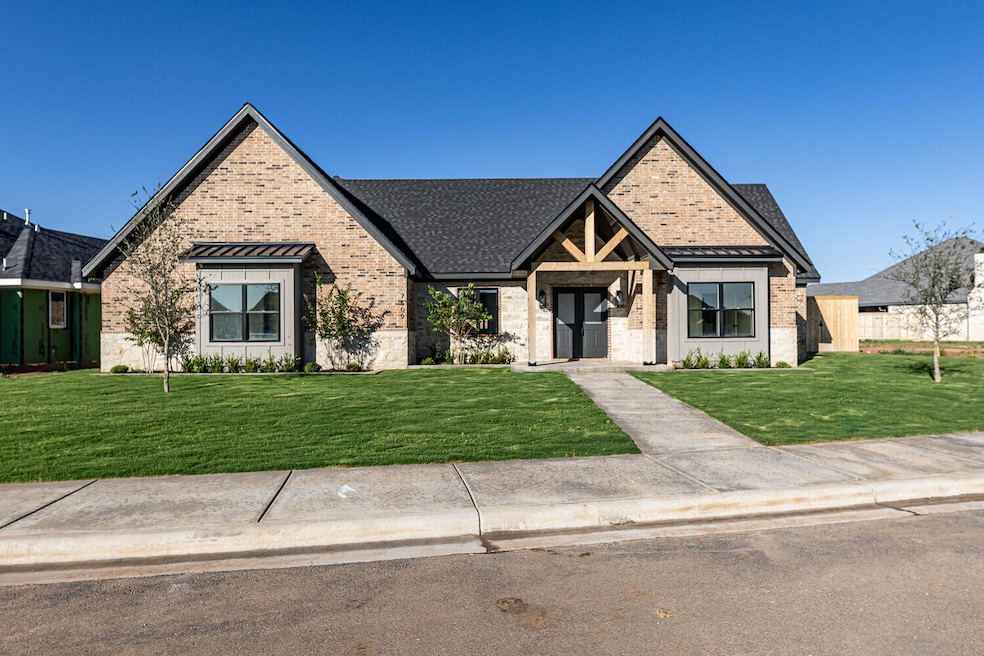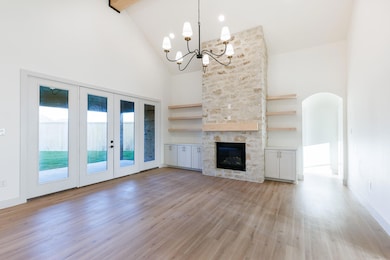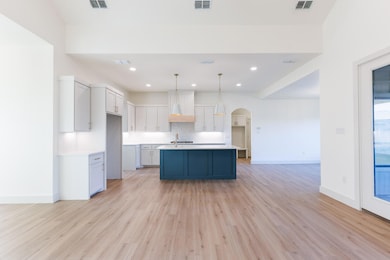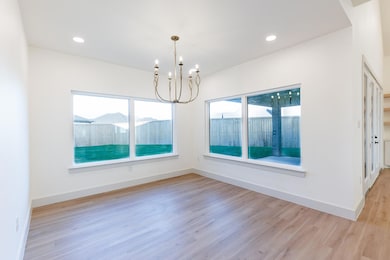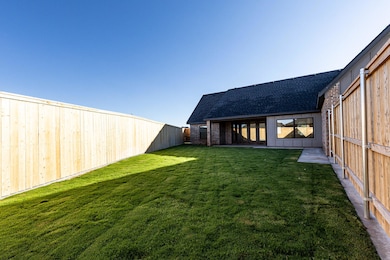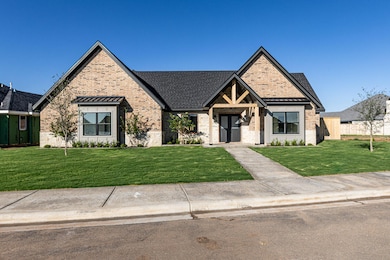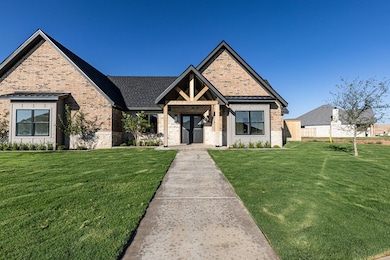
7509 56th St Lubbock, TX 79407
Estimated payment $3,267/month
Highlights
- New Construction
- Open Floorplan
- High Ceiling
- Bennett Elementary School Rated A
- Traditional Architecture
- Quartz Countertops
About This Home
Welcome to your dream home in the highly sought-after Frenship School District! This stunning new construction boasts four spacious bedrooms and three bathrooms. As you enter, you'll be captivated by the beautiful open concept design featuring a beamed ceiling and stone fireplace. The gorgeous kitchen is a chef's delight, equipped with a large island and exquisite quartz countertops, making it ideal for entertaining friends and family. A generous panty provides ample storage, a double oven, microwave and custom cabinetry for all your culinary needs. Retreat to the spacious primary suite, complete with a window seat, beautiful bathroom with soaking tub, double vanities and large walk-in shower, a thoughtfully designed closet flows to the laundry room for added convenience. Upstairs, you'll discover the fourth bedroom and a bathroom, perfect for guests or as a versatile second living space. The home also includes an oversized garage, providing plenty of space for vehicles and storage. A covered patio area is perfect for relaxation or entertaining guests. Don't miss your chance to make this beautiful home yours!
Home Details
Home Type
- Single Family
Year Built
- Built in 2025 | New Construction
Lot Details
- 9,850 Sq Ft Lot
- Gated Home
- Wood Fence
- Landscaped
- Front and Back Yard Sprinklers
- Back Yard Fenced
Parking
- 2 Car Attached Garage
- Oversized Parking
- Rear-Facing Garage
Home Design
- Traditional Architecture
- Brick Exterior Construction
- Slab Foundation
- Composition Roof
- Board and Batten Siding
Interior Spaces
- 2,632 Sq Ft Home
- Open Floorplan
- Built-In Features
- Bookcases
- Beamed Ceilings
- High Ceiling
- Ceiling Fan
- Chandelier
- Gas Log Fireplace
- <<energyStarQualifiedWindowsToken>>
- Entrance Foyer
- Family Room with Fireplace
- Smart Thermostat
Kitchen
- <<doubleOvenToken>>
- Gas Cooktop
- Recirculated Exhaust Fan
- <<microwave>>
- Dishwasher
- Stainless Steel Appliances
- Kitchen Island
- Quartz Countertops
- Disposal
- Instant Hot Water
Flooring
- Tile
- Luxury Vinyl Tile
Bedrooms and Bathrooms
- 4 Bedrooms
- Walk-In Closet
- 3 Full Bathrooms
- Soaking Tub
Laundry
- Laundry Room
- Sink Near Laundry
- Washer and Electric Dryer Hookup
Attic
- Attic Fan
- Attic Floors
- Pull Down Stairs to Attic
- Attic Ventilator
Outdoor Features
- Covered patio or porch
- Exterior Lighting
Utilities
- Central Heating and Cooling System
- Heating System Uses Natural Gas
- Natural Gas Connected
- Hot Water Circulator
- Gas Water Heater
Community Details
- No Home Owners Association
Listing and Financial Details
- Assessor Parcel Number R349640
Map
Home Values in the Area
Average Home Value in this Area
Property History
| Date | Event | Price | Change | Sq Ft Price |
|---|---|---|---|---|
| 07/10/2025 07/10/25 | For Sale | $499,500 | -- | $190 / Sq Ft |
Similar Homes in Lubbock, TX
Source: Lubbock Association of REALTORS®
MLS Number: 202557581
- 7819 57th St
- 5848 Virginia Ave
- 1505 Westminster Ave
- 7102 Alcove Ave
- 1224 Preston Trail Unit A
- 1201 Preston Trail Unit B
- 1138 N 7th St
- 6814 50th St
- 5005 Prentiss Ave
- 7006 40th St Unit B
- 3705 Urbana Ave
- 3520 Turner Ave
- 3514 Turner Ave
- 3512 Turner Ave
- 7428 35th St
- 3710 Rochester Ave
- 6704 Pontiac Ave
- 7114 36th St
- 6706 Pontiac Ave
- 3503 Ross Ave
