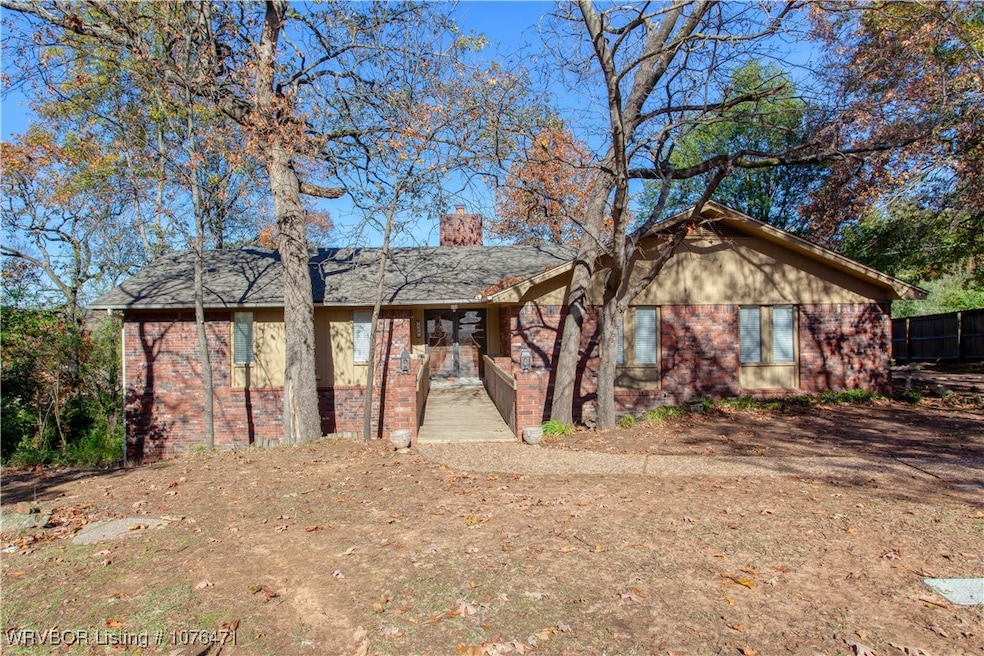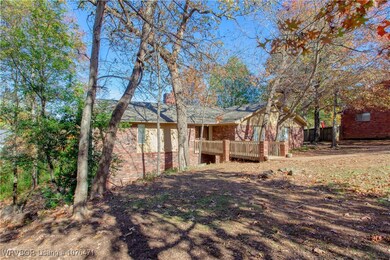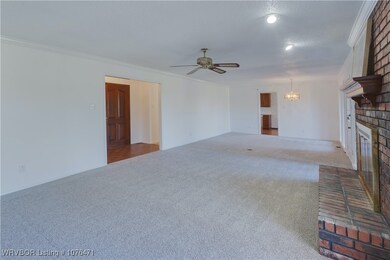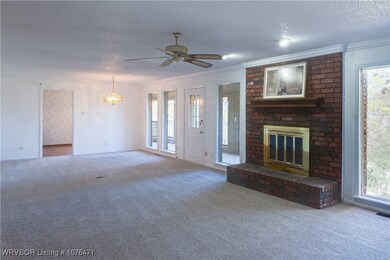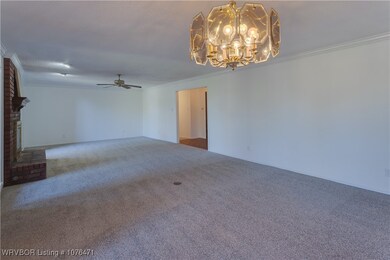
7509 Dover Place Fort Smith, AR 72903
Highlights
- Deck
- Wood Flooring
- Sun or Florida Room
- Euper Lane Elementary School Rated A-
- Attic
- Cul-De-Sac
About This Home
As of December 2024Comfortable, clean home nestled in the trees at the end of a cul de sac on the East side of Fort Smith. This one owner home has 3 beds, 2 baths, eat in kitchen, an abundance of beautiful natural light, and a spacious den with a classic brick fireplace. There's also a cozy glassed in sun porch. New paint and carpet throughout along with other new/updated touches. The oversized 2 car garage is at the back of the home, and has a ton of extra storage!
Last Agent to Sell the Property
Warnock Real Estate LLC License #PB00008428 Listed on: 11/20/2024
Home Details
Home Type
- Single Family
Est. Annual Taxes
- $819
Year Built
- Built in 1984
Lot Details
- 0.33 Acre Lot
- Cul-De-Sac
- Partially Fenced Property
- Privacy Fence
- Wood Fence
Home Design
- Brick or Stone Mason
- Slab Foundation
- Frame Construction
- Shingle Roof
- Architectural Shingle Roof
Interior Spaces
- 1,897 Sq Ft Home
- 1-Story Property
- Ceiling Fan
- Wood Burning Fireplace
- Fireplace With Gas Starter
- Blinds
- Sun or Florida Room
- Storage
- Washer and Electric Dryer Hookup
- Fire Sprinkler System
- Attic
Kitchen
- Range<<rangeHoodToken>>
- Plumbed For Ice Maker
- Disposal
Flooring
- Wood
- Carpet
- Vinyl
Bedrooms and Bathrooms
- 3 Bedrooms
- Walk-In Closet
- 2 Full Bathrooms
Parking
- Attached Garage
- Parking Available
- Driveway
Schools
- Euper Lane Elementary School
- Chaffin Middle School
- Southside High School
Utilities
- Central Heating and Cooling System
- Gas Water Heater
Additional Features
- Deck
- City Lot
Community Details
- Wedgewood Heights Subdivision
Listing and Financial Details
- Tax Lot 95
- Assessor Parcel Number 18479-0095--00000-00
Ownership History
Purchase Details
Purchase Details
Similar Homes in the area
Home Values in the Area
Average Home Value in this Area
Purchase History
| Date | Type | Sale Price | Title Company |
|---|---|---|---|
| Interfamily Deed Transfer | -- | None Available | |
| Deed | $10,000 | -- |
Property History
| Date | Event | Price | Change | Sq Ft Price |
|---|---|---|---|---|
| 07/16/2025 07/16/25 | For Sale | $310,000 | 0.0% | $163 / Sq Ft |
| 07/04/2025 07/04/25 | Pending | -- | -- | -- |
| 04/16/2025 04/16/25 | For Sale | $310,000 | +51.2% | $163 / Sq Ft |
| 12/09/2024 12/09/24 | Sold | $205,000 | -9.8% | $108 / Sq Ft |
| 12/05/2024 12/05/24 | Pending | -- | -- | -- |
| 11/20/2024 11/20/24 | For Sale | $227,300 | -- | $120 / Sq Ft |
Tax History Compared to Growth
Tax History
| Year | Tax Paid | Tax Assessment Tax Assessment Total Assessment is a certain percentage of the fair market value that is determined by local assessors to be the total taxable value of land and additions on the property. | Land | Improvement |
|---|---|---|---|---|
| 2024 | $1,125 | $32,080 | $7,000 | $25,080 |
| 2023 | $819 | $32,080 | $7,000 | $25,080 |
| 2022 | $869 | $32,080 | $7,000 | $25,080 |
| 2021 | $869 | $32,080 | $7,000 | $25,080 |
| 2020 | $869 | $32,080 | $7,000 | $25,080 |
| 2019 | $869 | $32,690 | $7,000 | $25,690 |
| 2018 | $894 | $32,690 | $7,000 | $25,690 |
| 2017 | $775 | $32,690 | $7,000 | $25,690 |
| 2016 | $1,125 | $32,690 | $7,000 | $25,690 |
| 2015 | $775 | $32,690 | $7,000 | $25,690 |
| 2014 | $775 | $21,430 | $7,000 | $14,430 |
Agents Affiliated with this Home
-
Janelle Dyer

Seller's Agent in 2025
Janelle Dyer
Warnock Real Estate LLC
(479) 461-1680
54 Total Sales
-
Clif Warnock

Seller's Agent in 2024
Clif Warnock
Warnock Real Estate LLC
(479) 459-8408
69 Total Sales
Map
Source: Western River Valley Board of REALTORS®
MLS Number: 1076471
APN: 18479-0095-00000-00
- 7401 Downing St
- 7315 Riviera Dr
- 7118 S T St
- 7901 Valley Forge Rd
- 2016 Warwick Place
- 7906 Valley Forge Rd
- 15640 S 71st St
- 2017 S 70th St
- 1815 S 71st St
- 2100 S 70th St
- 7000 Ellsworth Rd
- 8200 Mile Tree Dr
- 2 Laurel Glen
- 1204 Kensington Way
- 1701 S 66th St
- 2401 S 87th Dr
- 1108 Kensington Way
- 2211 S 64th St
- 2805 S 65th St
- 11 Riverlyn Dr
