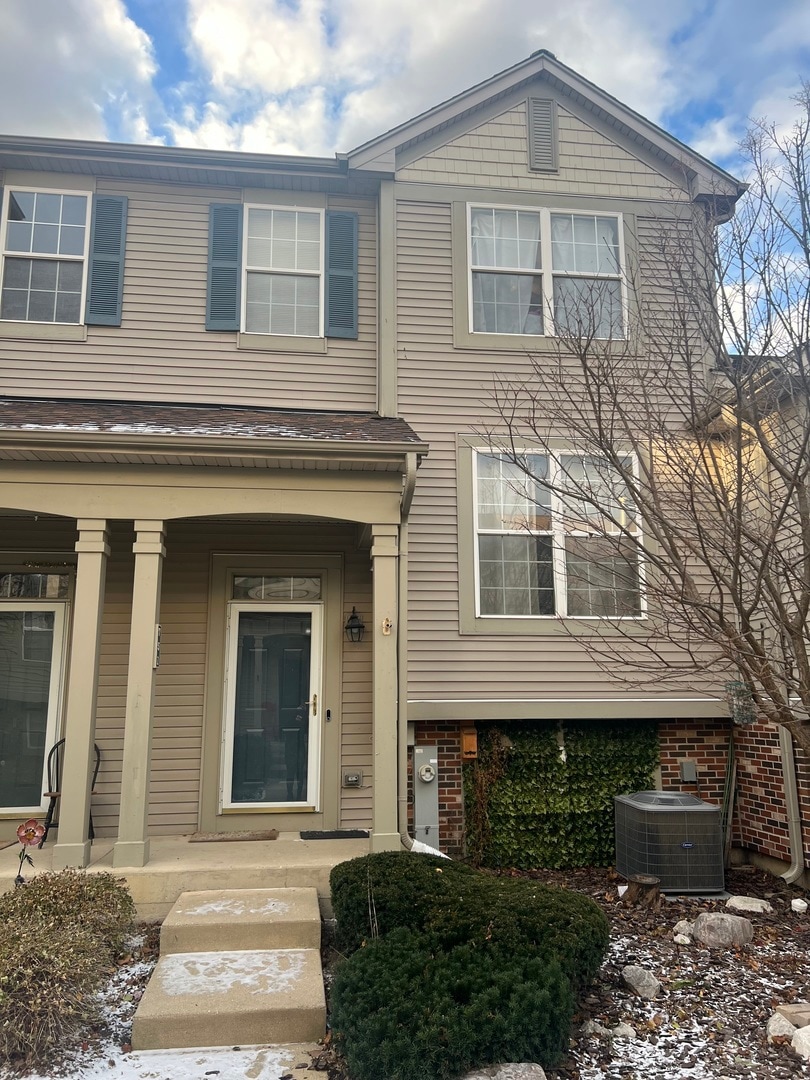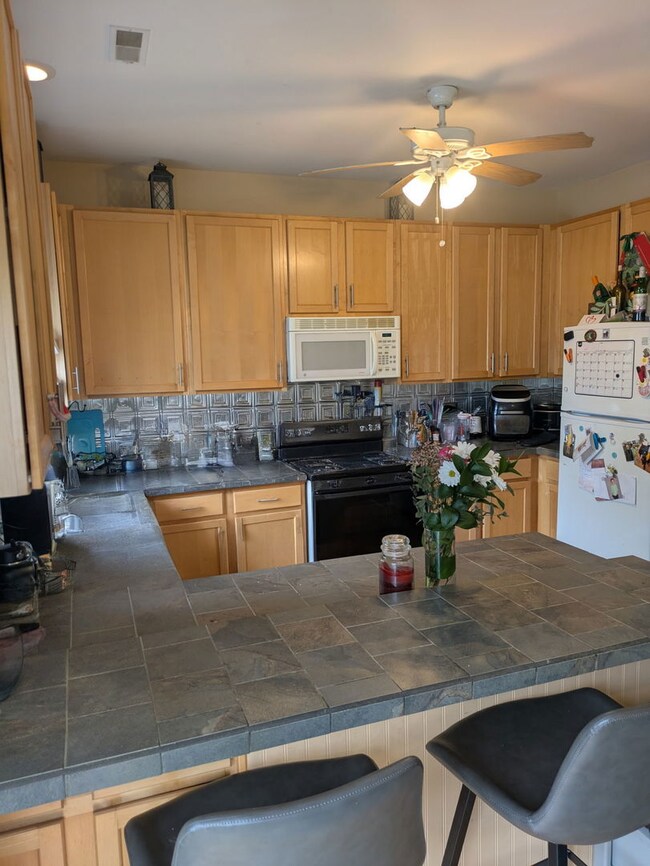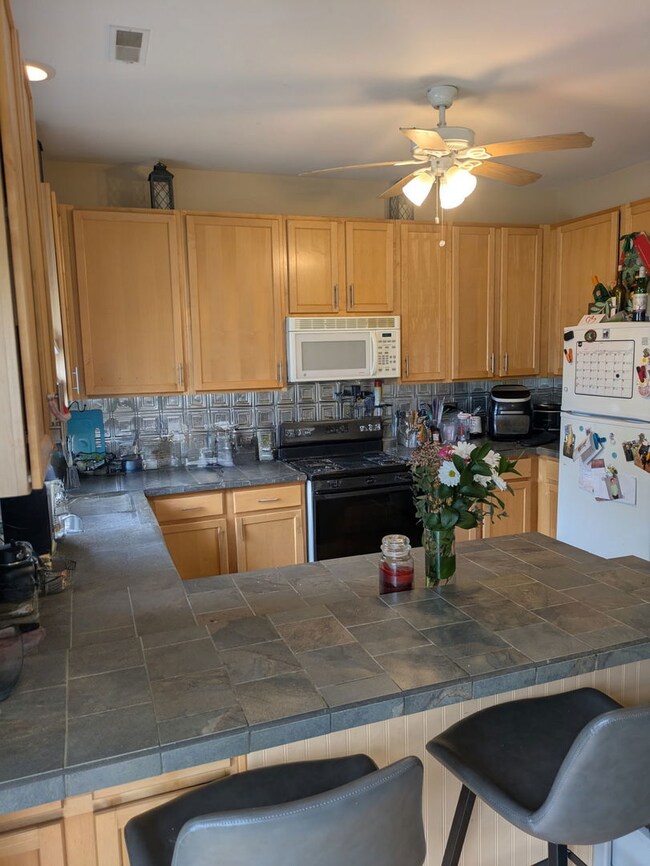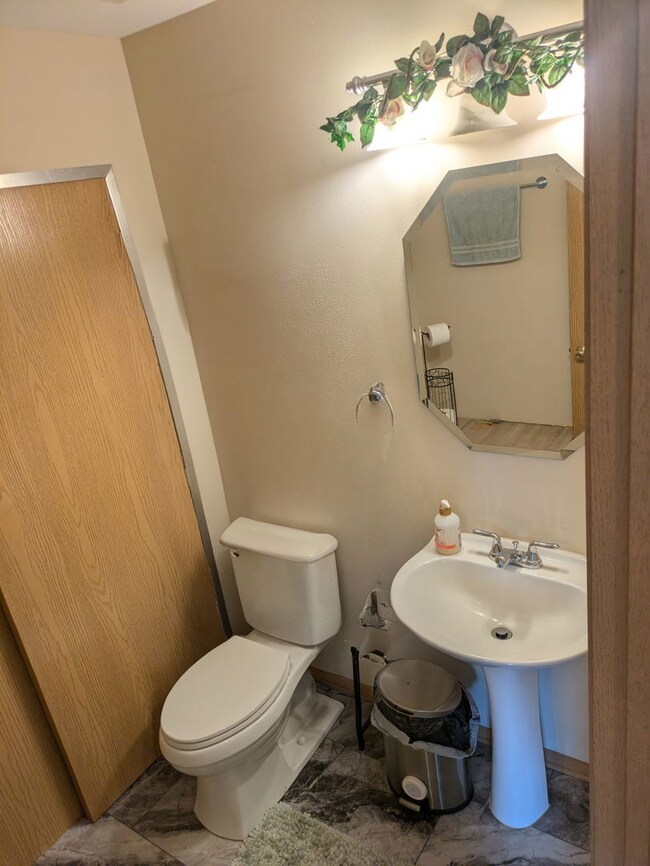
751 Cherry Creek Dr Grayslake, IL 60030
Highlights
- Loft
- Formal Dining Room
- Laundry Room
- Grayslake Central High School Rated A
- Balcony
- Forced Air Heating and Cooling System
About This Home
As of June 2025Welcome to this stunning home in the serene Cherry Creek neighborhood, offering the perfect blend of comfort, style, and convenience. The open-concept floor plan is ideal for entertaining, featuring spacious living and dining areas, and a modern kitchen equipped with stainless steel appliances, ample cabinetry, and a breakfast bar. With three bright and roomy bedrooms, including a master suite with a private ensuite bathroom, this home is designed for relaxation. The beautifully landscaped yard and cozy patio provide a delightful outdoor oasis for gatherings or quiet moments. Conveniently located near top-rated schools, parks, shopping, and dining, this property is a must-see. Don't miss your chance to make 751 Cherry Creek your new home-schedule a viewing today!
Last Agent to Sell the Property
RE/MAX Top Performers License #471004433 Listed on: 04/18/2025
Townhouse Details
Home Type
- Townhome
Est. Annual Taxes
- $7,367
Year Built
- Built in 2000
HOA Fees
- $292 Monthly HOA Fees
Parking
- 2 Car Garage
- Driveway
- Parking Included in Price
Home Design
- Brick Exterior Construction
- Asphalt Roof
Interior Spaces
- 1,333 Sq Ft Home
- 2-Story Property
- Attached Fireplace Door
- Gas Log Fireplace
- Window Screens
- Family Room
- Living Room with Fireplace
- Formal Dining Room
- Loft
- Carpet
- Sump Pump
Kitchen
- Range<<rangeHoodToken>>
- <<microwave>>
- Dishwasher
Bedrooms and Bathrooms
- 2 Bedrooms
- 2 Potential Bedrooms
Laundry
- Laundry Room
- Dryer
- Washer
Outdoor Features
- Balcony
Schools
- Woodview Elementary School
- Grayslake Middle School
- Grayslake Central High School
Utilities
- Forced Air Heating and Cooling System
- Heating System Uses Natural Gas
Community Details
Overview
- Association fees include insurance
- 6 Units
- Association One Association, Phone Number (833) 737-8663
- Cherry Creek Subdivision
- Property managed by Association One
Amenities
- Common Area
Pet Policy
- Dogs and Cats Allowed
Ownership History
Purchase Details
Home Financials for this Owner
Home Financials are based on the most recent Mortgage that was taken out on this home.Purchase Details
Home Financials for this Owner
Home Financials are based on the most recent Mortgage that was taken out on this home.Purchase Details
Home Financials for this Owner
Home Financials are based on the most recent Mortgage that was taken out on this home.Purchase Details
Home Financials for this Owner
Home Financials are based on the most recent Mortgage that was taken out on this home.Similar Homes in Grayslake, IL
Home Values in the Area
Average Home Value in this Area
Purchase History
| Date | Type | Sale Price | Title Company |
|---|---|---|---|
| Warranty Deed | $170,000 | Chicago Title | |
| Warranty Deed | $188,000 | Multiple | |
| Warranty Deed | $175,000 | -- | |
| Warranty Deed | $138,500 | -- |
Mortgage History
| Date | Status | Loan Amount | Loan Type |
|---|---|---|---|
| Open | $166,920 | FHA | |
| Previous Owner | $126,800 | New Conventional | |
| Previous Owner | $144,000 | Unknown | |
| Previous Owner | $150,400 | Unknown | |
| Previous Owner | $140,000 | No Value Available | |
| Previous Owner | $20,000 | Credit Line Revolving | |
| Previous Owner | $142,500 | Unknown | |
| Previous Owner | $137,781 | No Value Available |
Property History
| Date | Event | Price | Change | Sq Ft Price |
|---|---|---|---|---|
| 07/20/2025 07/20/25 | Rented | $2,600 | 0.0% | -- |
| 07/04/2025 07/04/25 | For Rent | $2,600 | 0.0% | -- |
| 06/13/2025 06/13/25 | Sold | $225,000 | -15.1% | $169 / Sq Ft |
| 04/29/2025 04/29/25 | Pending | -- | -- | -- |
| 04/18/2025 04/18/25 | For Sale | $265,000 | -- | $199 / Sq Ft |
Tax History Compared to Growth
Tax History
| Year | Tax Paid | Tax Assessment Tax Assessment Total Assessment is a certain percentage of the fair market value that is determined by local assessors to be the total taxable value of land and additions on the property. | Land | Improvement |
|---|---|---|---|---|
| 2024 | $7,367 | $68,241 | $7,276 | $60,965 |
| 2023 | $7,367 | $62,630 | $6,678 | $55,952 |
| 2022 | $6,719 | $56,019 | $8,509 | $47,510 |
| 2021 | $6,659 | $53,844 | $8,179 | $45,665 |
| 2020 | $7,152 | $54,842 | $7,783 | $47,059 |
| 2019 | $6,920 | $52,616 | $7,467 | $45,149 |
| 2018 | $6,395 | $48,796 | $5,042 | $43,754 |
| 2017 | $6,375 | $45,900 | $4,743 | $41,157 |
| 2016 | $6,160 | $42,370 | $4,378 | $37,992 |
| 2015 | $6,051 | $38,709 | $4,000 | $34,709 |
| 2014 | $6,107 | $39,054 | $4,055 | $34,999 |
| 2012 | $5,161 | $40,788 | $4,235 | $36,553 |
Agents Affiliated with this Home
-
Jane Lee

Seller's Agent in 2025
Jane Lee
RE/MAX
(847) 420-8866
38 in this area
2,356 Total Sales
-
Vijay Ghuge

Seller's Agent in 2025
Vijay Ghuge
Coldwell Banker Realty
(224) 800-4885
6 in this area
89 Total Sales
-
Megan Parr

Seller Co-Listing Agent in 2025
Megan Parr
RE/MAX
(312) 650-9664
5 in this area
87 Total Sales
Map
Source: Midwest Real Estate Data (MRED)
MLS Number: 12342353
APN: 06-23-407-008
- 1061 Chadwick Dr
- 983 Ellsworth Dr
- 1045 Manchester Cir
- 905 Manchester Cir
- 635 Robin Ct
- 629 Robin Ct Unit 4
- 568 Quail Creek Dr
- 220 Carters Grove Ct Unit 2
- 1109 Blackburn Dr
- 307 Highland Rd
- 1120 Popes Creek Cir
- 824 Tylerton Cir
- 644 Swan Dr Unit 4
- 768 Wexford Ct
- 571 Dawn Cir
- 342 Buckingham Dr
- 330 Dorchester Ln
- 943 Braymore Dr
- 34625 N Il Route 83
- 21238 W Washington St





