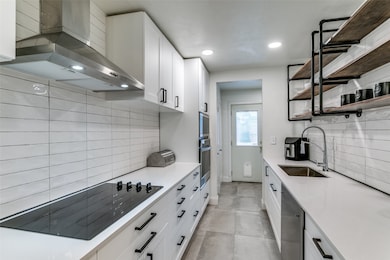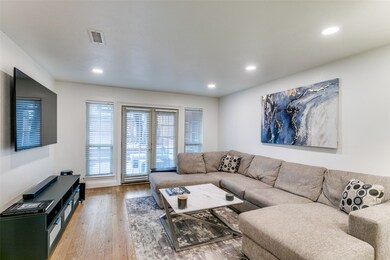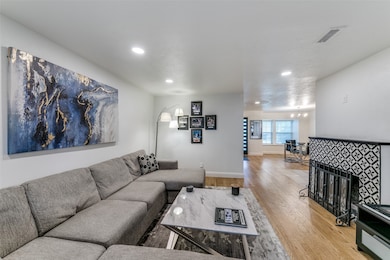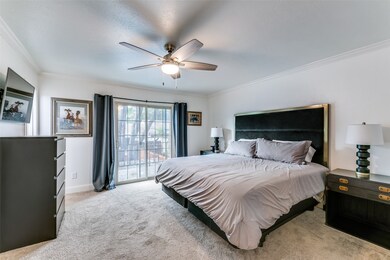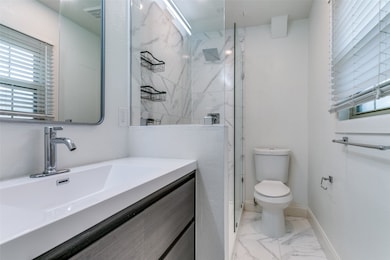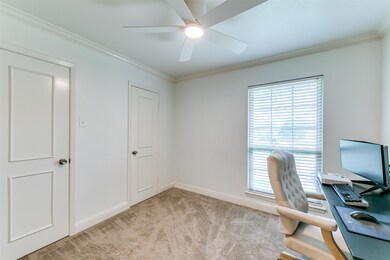
7510 Riverbrook Dr Unit 5 Dallas, TX 75230
Estimated payment $3,229/month
Highlights
- Popular Property
- Deck
- Community Pool
- Gated Community
- Wood Flooring
- Covered patio or porch
About This Home
Step into this beautifully updated condo, perfectly situated in the prestigious Preston Hollow neighborhood in the heart of Dallas. Renovated from top to bottom in 2022, this stylish 3-bedroom, 2.5-bath home blends sleek, contemporary design with everyday comfort. The spacious main living area is filled with natural light, highlighting modern finishes and a calming neutral color palette—ideal for both relaxing evenings and lively gatherings. The chef-inspired kitchen features elegant quartz countertops, stainless steel appliances, and ample cabinetry, making meal prep both easy and enjoyable. Upstairs, unwind in the serene primary suite complete with a walk-in closet, en-suite bathroom, and a private balcony overlooking the backyard. Two additional well-sized bedrooms share a beautifully updated full bath, while a convenient half bath downstairs is perfect for guests. Step outside into your own private oasis: over $15,000 in thoughtful upgrades include full decking, a stylish pergola, and low-maintenance turf—perfect for year-round outdoor enjoyment. Located just minutes from I-75 and the Dallas North Tollway, you’ll enjoy quick access to premier shopping, dining, and entertainment. Don’t miss your chance to own a turnkey home in one of Dallas’s most sought-after neighborhoods.
Listing Agent
Christies Lone Star Brokerage Phone: 214-821-3336 License #0755851 Listed on: 07/16/2025

Open House Schedule
-
Saturday, July 19, 20251:00 to 3:00 pm7/19/2025 1:00:00 PM +00:007/19/2025 3:00:00 PM +00:00Add to Calendar
-
Sunday, July 20, 20251:00 to 3:00 pm7/20/2025 1:00:00 PM +00:007/20/2025 3:00:00 PM +00:00Add to Calendar
Property Details
Home Type
- Condominium
Est. Annual Taxes
- $6,478
Year Built
- Built in 1969
Lot Details
- Privacy Fence
- Fenced
- Back Yard
HOA Fees
- $391 Monthly HOA Fees
Home Design
- Slab Foundation
Interior Spaces
- 1,600 Sq Ft Home
- 2-Story Property
- Ceiling Fan
- Wood Burning Fireplace
- Decorative Fireplace
Kitchen
- Electric Oven
- Electric Cooktop
- Microwave
- Dishwasher
Flooring
- Wood
- Tile
Bedrooms and Bathrooms
- 3 Bedrooms
- Walk-In Closet
Laundry
- Dryer
- Washer
Parking
- 2 Carport Spaces
- Electric Gate
Outdoor Features
- Deck
- Covered patio or porch
Schools
- Kramer Elementary School
- Hillcrest High School
Utilities
- Central Heating and Cooling System
- High Speed Internet
- Cable TV Available
Listing and Financial Details
- Legal Lot and Block 1 / P/728
- Assessor Parcel Number 00000706339900000
Community Details
Overview
- Association fees include management, ground maintenance, maintenance structure, sewer, trash
- Snl Associates Inc Association
- Pagewood Twnhses Ph I Un Bldg Subdivision
Recreation
- Community Pool
Security
- Gated Community
Map
Home Values in the Area
Average Home Value in this Area
Tax History
| Year | Tax Paid | Tax Assessment Tax Assessment Total Assessment is a certain percentage of the fair market value that is determined by local assessors to be the total taxable value of land and additions on the property. | Land | Improvement |
|---|---|---|---|---|
| 2024 | $6,478 | $417,500 | $26,090 | $391,410 |
| 2023 | $6,478 | $360,000 | $7,830 | $352,170 |
| 2022 | $6,801 | $272,000 | $7,830 | $264,170 |
| 2021 | $6,753 | $256,000 | $7,830 | $248,170 |
| 2020 | $6,728 | $248,000 | $2,610 | $245,390 |
| 2019 | $7,011 | $246,400 | $2,610 | $243,790 |
| 2018 | $6,700 | $246,400 | $2,610 | $243,790 |
| 2017 | $6,091 | $224,000 | $2,610 | $221,390 |
| 2016 | $5,178 | $190,400 | $2,610 | $187,790 |
| 2015 | $3,672 | $166,400 | $2,610 | $163,790 |
| 2014 | $3,672 | $166,400 | $2,610 | $163,790 |
Property History
| Date | Event | Price | Change | Sq Ft Price |
|---|---|---|---|---|
| 07/16/2025 07/16/25 | For Sale | $415,000 | -- | $259 / Sq Ft |
Purchase History
| Date | Type | Sale Price | Title Company |
|---|---|---|---|
| Deed | -- | -- | |
| Vendors Lien | -- | None Available | |
| Vendors Lien | -- | Capital Title | |
| Warranty Deed | -- | Allegiance Title | |
| Vendors Lien | -- | Ctic | |
| Vendors Lien | -- | -- | |
| Warranty Deed | -- | -- |
Mortgage History
| Date | Status | Loan Amount | Loan Type |
|---|---|---|---|
| Open | $310,250 | New Conventional | |
| Previous Owner | $192,750 | New Conventional | |
| Previous Owner | $236,000 | Stand Alone First | |
| Previous Owner | $171,000 | New Conventional | |
| Previous Owner | $174,888 | FHA | |
| Previous Owner | $153,000 | Unknown | |
| Previous Owner | $150,299 | Purchase Money Mortgage | |
| Previous Owner | $88,800 | Purchase Money Mortgage | |
| Previous Owner | $112,000 | Purchase Money Mortgage | |
| Previous Owner | $79,400 | FHA |
Similar Homes in Dallas, TX
Source: North Texas Real Estate Information Systems (NTREIS)
MLS Number: 21001517
APN: 00000706339900000
- 7518 Riverbrook Dr Unit 33
- 7603 Riverbrook Dr Unit 8
- 7434 Wellcrest Dr
- 7432 Wellcrest Dr
- 10584 High Hollows Dr Unit 176U
- 10562 High Hollows Dr Unit 246M
- 10526 Stone Canyon Rd Unit 201
- 10578 High Hollows Dr Unit 166S
- 10578 High Hollows Dr Unit 269
- 10534 Stone Canyon Rd Unit 111
- 10552 High Hollows Dr Unit 134J
- 10552 High Hollows Dr Unit 234J
- 10578 High Hollows Dr Unit 266S
- 10550 High Hollows Dr Unit 233
- 10532 Stone Canyon Rd Unit 209C
- 10580 High Hollows Dr Unit T272
- 10530 Stone Canyon Rd Unit 208
- 10556 High Hollows Dr Unit 238K
- 7610 Highmont St Unit 4
- 10536 Egret Ln
- 7611 Woodthrush Dr Unit 14
- 10570 Stone Canyon Rd
- 10578 High Hollows Dr Unit 269
- 10588 Stone Canyon Rd
- 10416 High Hollows Dr Unit 233
- 10403 High Hollows Dr Unit 102A
- 10438 High Hollows Dr Unit 245
- 10654 Sandpiper Ln
- 7879 Riverfall Dr
- 10602 Stone Canyon Rd
- 10501 Steppington Dr
- 7770 Meadow Rd Unit 211
- 10724 Pagewood Dr Unit 2
- 10527 Sandpiper Ln
- 10211 Regal Oaks Dr Unit 120
- 7736 Meadow Rd Unit 203
- 7734 Meadow Rd Unit 220O
- 7809 Meadow Park Dr Unit 208
- 7736 Meadow Rd Unit 101J
- 10634 Pagewood Dr

