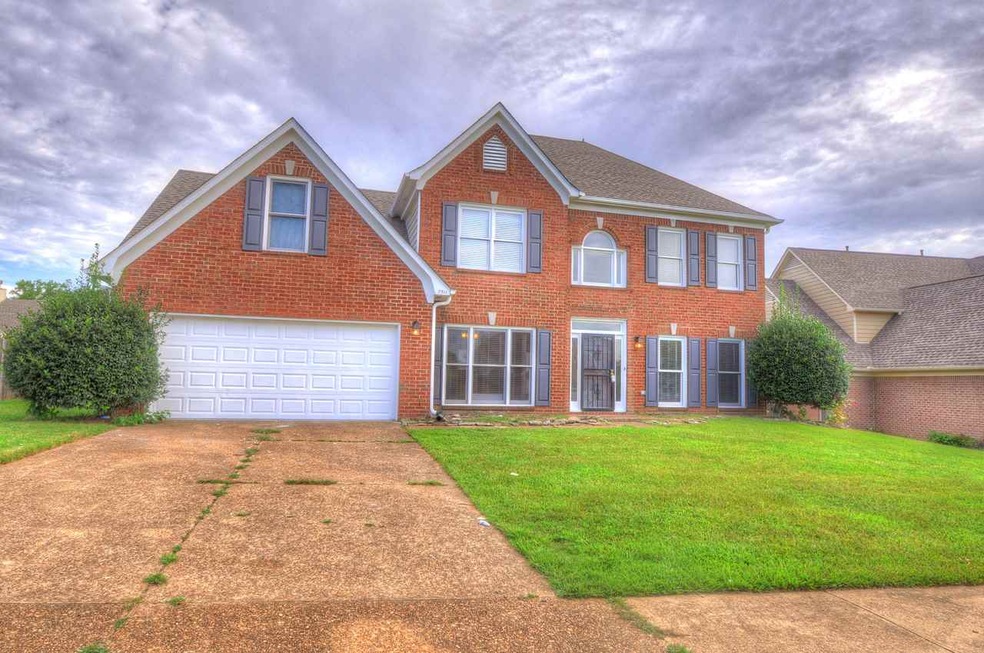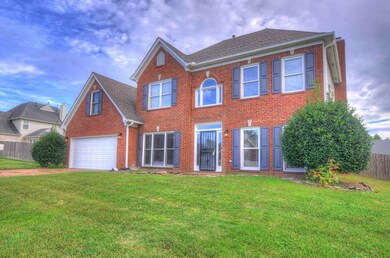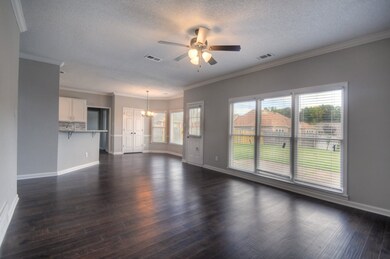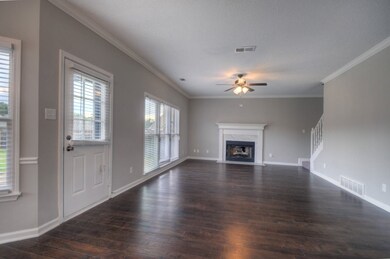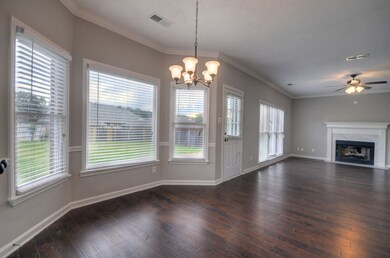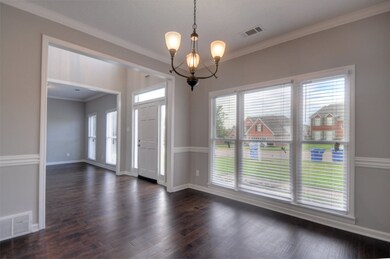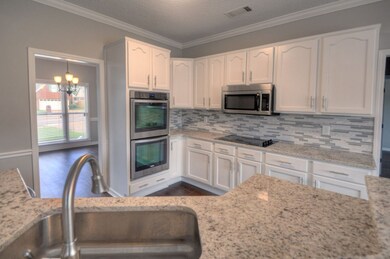
7511 Cordova Club Dr E Cordova, TN 38018
Highlights
- Golf Course Community
- Clubhouse
- Traditional Architecture
- Updated Kitchen
- Vaulted Ceiling
- Wood Flooring
About This Home
As of January 2023* 1 TAX ONLY * Absolutely Gorgeous, Very Spacious Home w/ Tons of New Renovations! Features ~2,800 Sq Ft, 4 Bedrms, 2 Bathrms & half bath, Fresh New Interior & Ext Paint, Soaring Ceilings & Fireplace, New Hardwood Flrs, New Porcelain Tiles floors, Hearth Rm/Den, Updated Kitchen, New Granite Countertops & Backsplash, New Stainless Steel Appliances, Sep Dining Rm. Renovated Luxury Masterbath w/ New Tiles & Sep Shower, New Glass door, New Light Fixtures, Db Car Garage, & Much More! Owner/Agent.
Home Details
Home Type
- Single Family
Est. Annual Taxes
- $2,193
Year Built
- Built in 1999
Lot Details
- 10,454 Sq Ft Lot
- Wood Fence
- Landscaped
- Level Lot
Home Design
- Traditional Architecture
- Slab Foundation
- Composition Shingle Roof
Interior Spaces
- 2,800-2,999 Sq Ft Home
- 2,750 Sq Ft Home
- 2-Story Property
- Popcorn or blown ceiling
- Vaulted Ceiling
- Ceiling Fan
- Factory Built Fireplace
- Gas Log Fireplace
- Some Wood Windows
- Double Pane Windows
- Entrance Foyer
- Living Room with Fireplace
- Dining Room
- Home Office
- Loft
- Pull Down Stairs to Attic
Kitchen
- Updated Kitchen
- Eat-In Kitchen
- Breakfast Bar
- Double Self-Cleaning Oven
- Cooktop<<rangeHoodToken>>
- <<microwave>>
- Dishwasher
- Disposal
Flooring
- Wood
- Partially Carpeted
- Tile
Bedrooms and Bathrooms
- 3 Bedrooms | 1 Main Level Bedroom
- Primary bedroom located on second floor
- Split Bedroom Floorplan
- Walk-In Closet
- Primary Bathroom is a Full Bathroom
- Dual Vanity Sinks in Primary Bathroom
- <<bathWithWhirlpoolToken>>
- Bathtub With Separate Shower Stall
Laundry
- Laundry Room
- Washer and Dryer Hookup
Home Security
- Storm Doors
- Fire and Smoke Detector
- Iron Doors
Parking
- 2 Car Attached Garage
- Front Facing Garage
- Driveway
Outdoor Features
- Patio
Utilities
- Two cooling system units
- Central Heating and Cooling System
- Two Heating Systems
- 220 Volts
- Cable TV Available
Listing and Financial Details
- Assessor Parcel Number D0214Y E00042
Community Details
Overview
- Cordova Club Pd Phase 14 Subdivision
- Mandatory Home Owners Association
Amenities
- Clubhouse
Recreation
- Golf Course Community
Ownership History
Purchase Details
Purchase Details
Home Financials for this Owner
Home Financials are based on the most recent Mortgage that was taken out on this home.Purchase Details
Home Financials for this Owner
Home Financials are based on the most recent Mortgage that was taken out on this home.Purchase Details
Home Financials for this Owner
Home Financials are based on the most recent Mortgage that was taken out on this home.Purchase Details
Purchase Details
Home Financials for this Owner
Home Financials are based on the most recent Mortgage that was taken out on this home.Purchase Details
Home Financials for this Owner
Home Financials are based on the most recent Mortgage that was taken out on this home.Purchase Details
Home Financials for this Owner
Home Financials are based on the most recent Mortgage that was taken out on this home.Purchase Details
Purchase Details
Home Financials for this Owner
Home Financials are based on the most recent Mortgage that was taken out on this home.Purchase Details
Home Financials for this Owner
Home Financials are based on the most recent Mortgage that was taken out on this home.Similar Homes in the area
Home Values in the Area
Average Home Value in this Area
Purchase History
| Date | Type | Sale Price | Title Company |
|---|---|---|---|
| Quit Claim Deed | -- | None Listed On Document | |
| Warranty Deed | $340,000 | Guardian Title | |
| Interfamily Deed Transfer | -- | Elevated Title | |
| Warranty Deed | $232,500 | Saddle Creek Title Llc | |
| Trustee Deed | $171,500 | None Available | |
| Interfamily Deed Transfer | -- | Baymark Title And Escrow | |
| Warranty Deed | $189,900 | None Available | |
| Deed | $85,134 | -- | |
| Trustee Deed | $235,955 | None Available | |
| Warranty Deed | $206,350 | Landcastle Title Llc | |
| Warranty Deed | $211,083 | -- |
Mortgage History
| Date | Status | Loan Amount | Loan Type |
|---|---|---|---|
| Previous Owner | $329,800 | New Conventional | |
| Previous Owner | $244,259 | VA | |
| Previous Owner | $237,498 | VA | |
| Previous Owner | $186,459 | FHA | |
| Previous Owner | $48,909 | New Conventional | |
| Previous Owner | $203,161 | FHA | |
| Previous Owner | $192,900 | Unknown | |
| Previous Owner | $200,528 | No Value Available |
Property History
| Date | Event | Price | Change | Sq Ft Price |
|---|---|---|---|---|
| 01/09/2023 01/09/23 | Sold | $340,000 | -2.9% | $131 / Sq Ft |
| 12/03/2022 12/03/22 | Price Changed | $350,000 | -6.8% | $135 / Sq Ft |
| 10/27/2022 10/27/22 | Price Changed | $375,500 | -4.3% | $144 / Sq Ft |
| 10/07/2022 10/07/22 | Price Changed | $392,500 | -0.6% | $151 / Sq Ft |
| 09/08/2022 09/08/22 | For Sale | $395,000 | +69.9% | $152 / Sq Ft |
| 12/11/2018 12/11/18 | Sold | $232,500 | -2.9% | $83 / Sq Ft |
| 09/28/2018 09/28/18 | Price Changed | $239,500 | -1.6% | $86 / Sq Ft |
| 09/20/2018 09/20/18 | Price Changed | $243,500 | -0.6% | $87 / Sq Ft |
| 09/14/2018 09/14/18 | For Sale | $244,900 | -- | $87 / Sq Ft |
Tax History Compared to Growth
Tax History
| Year | Tax Paid | Tax Assessment Tax Assessment Total Assessment is a certain percentage of the fair market value that is determined by local assessors to be the total taxable value of land and additions on the property. | Land | Improvement |
|---|---|---|---|---|
| 2025 | $2,193 | $85,800 | $17,500 | $68,300 |
| 2024 | $2,193 | $64,700 | $11,350 | $53,350 |
| 2023 | $2,193 | $64,700 | $11,350 | $53,350 |
| 2022 | $2,193 | $64,700 | $11,350 | $53,350 |
| 2021 | $2,620 | $64,700 | $11,350 | $53,350 |
| 2020 | $1,935 | $47,775 | $11,350 | $36,425 |
| 2019 | $3,459 | $47,775 | $11,350 | $36,425 |
| 2018 | $1,935 | $47,775 | $11,350 | $36,425 |
| 2017 | $1,964 | $47,775 | $11,350 | $36,425 |
| 2016 | $1,916 | $43,850 | $0 | $0 |
| 2014 | $1,916 | $43,850 | $0 | $0 |
Agents Affiliated with this Home
-
Karen Gray

Seller's Agent in 2023
Karen Gray
RE/MAX
(901) 378-6082
17 in this area
106 Total Sales
-
K
Buyer's Agent in 2023
Kandee Barnes-Cooper
United Real Estate Mid South
-
Jeanette Lin

Seller's Agent in 2018
Jeanette Lin
Pinnacle Realty
(901) 335-7447
57 in this area
248 Total Sales
-
Rebecca Lin

Seller Co-Listing Agent in 2018
Rebecca Lin
KAIZEN Realty, LLC
(901) 335-4242
8 in this area
32 Total Sales
-
Stephen Mansour

Buyer's Agent in 2018
Stephen Mansour
RE/MAX
10 in this area
106 Total Sales
Map
Source: Memphis Area Association of REALTORS®
MLS Number: 10036583
APN: D0-214Y-E0-0042
- 7500 Links View Ln S
- 7468 Links View Ln S
- 7563 Cordova Club Dr E
- 1155 Wintergreen Cove
- 7565 Wintergreen Ln
- 7407 Crayton Ridge Dr
- 7659 Cordova Club Dr E
- 1220 Palmina Cove
- 1277 Winter Springs Ln
- 1142 Cordova Club Dr
- 1268 Winter Springs Ln
- 984 Spinnaker Ln
- 956 Spinnaker Ln
- 1130 Hunters Green Cir S
- 1360 Broadstone Cove
- 7682 Willow Vista Ct
- 7327 Winterbrook Ln
- 874 Winter Leaf Dr
- 7194 Charlton Way
- 7851 Brady Creek Cove
