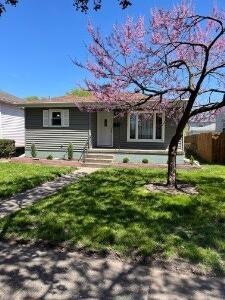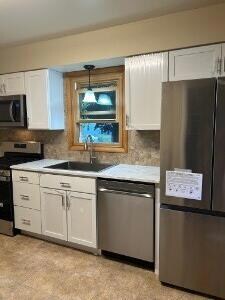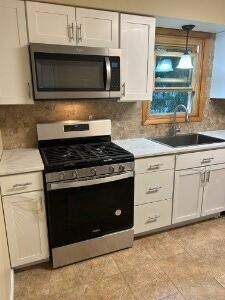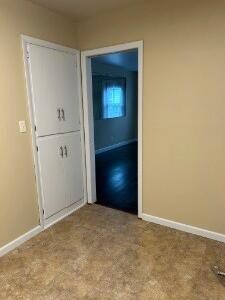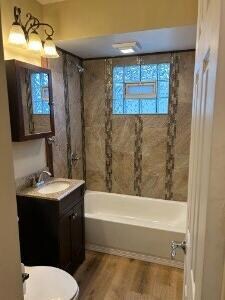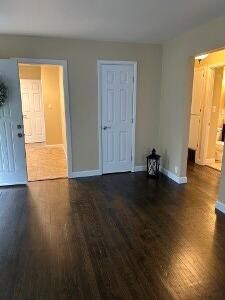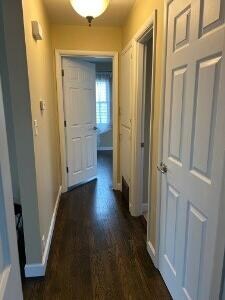
7513 White Oak Ave Hammond, IN 46324
Highlights
- Wood Flooring
- 2 Car Detached Garage
- Living Room
- No HOA
- Porch
- 1-Story Property
About This Home
As of June 2025Original refinished hardwood floors, Beautiful 2BR, 1 bath home. Full basement with 5x19 separate area under porch. Fenced backyard. Oversized 24x30 2 car dream garage with opener. Additional cement parking pad next to the garage. Entire home has been freshly painted. Raised panel interior doors with lever handles. Coat closet in living room & in hallway, walk in closet in master bedroom, nice size closet in guest room-2x10, built in linen cabinet in hallway by bathroom. Kitchen: New Appliances include Fridge, Stove, Dishwasher & Microwave. New Cabinets, Countertop, backsplash and 30x22x9 inch deep stainless steel sink. Built in pantry & pocket door between kitchen and living room. New baseboards. Light fixtures have been replaced throughout. Fans with lights in bedrooms. Bathroom has been remodeled. New bathtub & toilet, ceramic and glass tile work around tub, new shower head, valve and handle, granite sink top. New furnace installed & the duct work has been professionally cleaned. Laundry area with folding countertop and base cabinets. New exterior locking door handles with deadbolt lock. Well-appointed landscape in front of home. Leaf Gutter guards. Maintenance free siding. Newer windows & roof. Room sizes; Living 16x12, mst br 12x10, 2nd br 12x10, kitchen 13x10.
Last Agent to Sell the Property
Unreal Estate LLC License #RB14037712 Listed on: 10/25/2024
Last Buyer's Agent
Virgilio Trinidad
RE/MAX 10 Schererville License #RB14044792

Home Details
Home Type
- Single Family
Est. Annual Taxes
- $3,886
Year Built
- Built in 1955
Lot Details
- 5,000 Sq Ft Lot
- Lot Dimensions are 41x125
- Chain Link Fence
Parking
- 2 Car Detached Garage
Home Design
- Block Foundation
Interior Spaces
- 776 Sq Ft Home
- 1-Story Property
- Living Room
- Wood Flooring
- Basement
Kitchen
- <<OvenToken>>
- <<microwave>>
- Dishwasher
Bedrooms and Bathrooms
- 2 Bedrooms
- 1 Full Bathroom
Outdoor Features
- Porch
Schools
- Frank O'bannon Elementary School
- Morton Senior High School
Utilities
- Forced Air Heating and Cooling System
- Heating System Uses Natural Gas
Community Details
- No Home Owners Association
- Tri State Gardens Subdivision
Listing and Financial Details
- Assessor Parcel Number 450717151003000023
Ownership History
Purchase Details
Home Financials for this Owner
Home Financials are based on the most recent Mortgage that was taken out on this home.Purchase Details
Home Financials for this Owner
Home Financials are based on the most recent Mortgage that was taken out on this home.Similar Homes in Hammond, IN
Home Values in the Area
Average Home Value in this Area
Purchase History
| Date | Type | Sale Price | Title Company |
|---|---|---|---|
| Warranty Deed | -- | Fidelity National Title | |
| Warranty Deed | -- | Meridian Title | |
| Warranty Deed | $175,000 | Meridian Title |
Mortgage History
| Date | Status | Loan Amount | Loan Type |
|---|---|---|---|
| Open | $222,300 | New Conventional | |
| Previous Owner | $36,500 | New Conventional |
Property History
| Date | Event | Price | Change | Sq Ft Price |
|---|---|---|---|---|
| 06/23/2025 06/23/25 | Sold | $234,000 | -2.5% | $151 / Sq Ft |
| 05/27/2025 05/27/25 | Pending | -- | -- | -- |
| 05/17/2025 05/17/25 | For Sale | $239,900 | 0.0% | $155 / Sq Ft |
| 04/17/2025 04/17/25 | Pending | -- | -- | -- |
| 04/04/2025 04/04/25 | For Sale | $239,900 | +37.1% | $155 / Sq Ft |
| 12/20/2024 12/20/24 | Sold | $175,000 | -10.3% | $226 / Sq Ft |
| 11/11/2024 11/11/24 | Pending | -- | -- | -- |
| 10/25/2024 10/25/24 | For Sale | $195,000 | -- | $251 / Sq Ft |
Tax History Compared to Growth
Tax History
| Year | Tax Paid | Tax Assessment Tax Assessment Total Assessment is a certain percentage of the fair market value that is determined by local assessors to be the total taxable value of land and additions on the property. | Land | Improvement |
|---|---|---|---|---|
| 2024 | $6,916 | $158,800 | $21,200 | $137,600 |
| 2023 | $3,886 | $144,700 | $21,200 | $123,500 |
| 2022 | $3,636 | $135,700 | $21,200 | $114,500 |
| 2021 | $3,120 | $115,100 | $11,800 | $103,300 |
| 2020 | $1,055 | $107,700 | $11,800 | $95,900 |
| 2019 | $1,058 | $98,800 | $11,800 | $87,000 |
| 2018 | $769 | $91,500 | $11,800 | $79,700 |
| 2017 | $759 | $88,600 | $11,800 | $76,800 |
| 2016 | $525 | $83,400 | $11,800 | $71,600 |
| 2014 | $348 | $81,200 | $11,800 | $69,400 |
| 2013 | $374 | $82,500 | $11,800 | $70,700 |
Agents Affiliated with this Home
-
Maria Vega

Seller's Agent in 2025
Maria Vega
RE/MAX
(708) 785-7848
31 in this area
120 Total Sales
-
Mark Cox
M
Buyer's Agent in 2025
Mark Cox
Century 21 Circle
(219) 613-4399
5 in this area
53 Total Sales
-
Loria Hamilton-Field
L
Seller's Agent in 2024
Loria Hamilton-Field
Unreal Estate LLC
(866) 807-9087
3 in this area
80 Total Sales
-
V
Buyer's Agent in 2024
Virgilio Trinidad
RE/MAX
Map
Source: Northwest Indiana Association of REALTORS®
MLS Number: 812102
APN: 45-07-17-151-003.000-023
- 7449 White Oak Ave
- 7420 White Oak Ave
- 7538 Walnut Ave
- 1625 174th St
- 7616 Walnut Ave
- 7517 Chestnut Ave
- 7520 Chestnut Ave
- 7745 Birch Dr
- 7230 Mclaughlin Ave
- 7613 Magnolia Ave
- 7230 Beech Ave
- 7216 Mclaughlin Ave
- 1240 175th St
- 7208 Northcote Ave
- 7134 Beech Ave
- 7831 Chestnut Ave
- 1725 171st Place
- 7436 Columbia Ave
- 8009 Greenwood Ave
- 1246 River Dr
