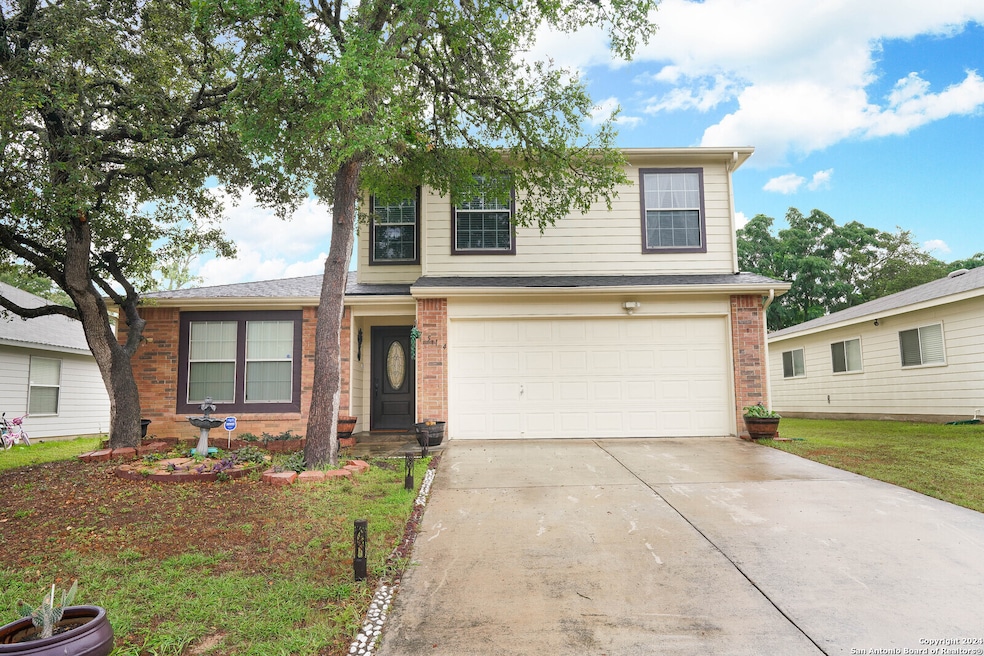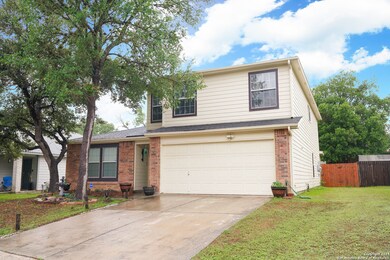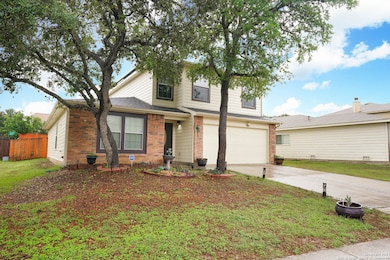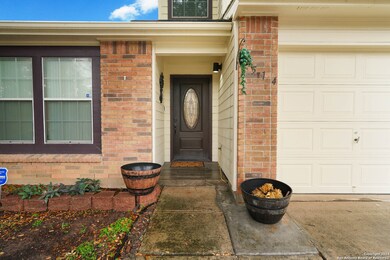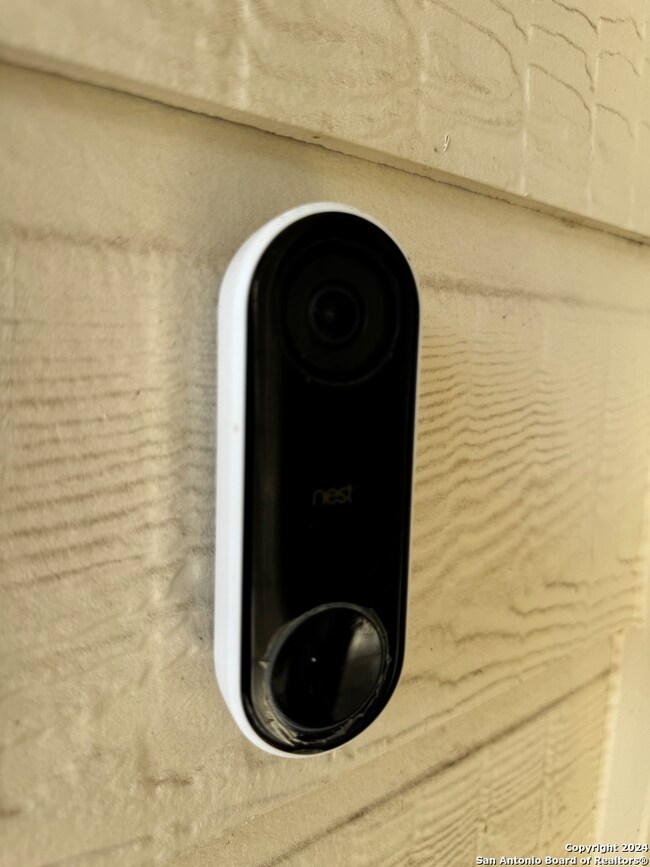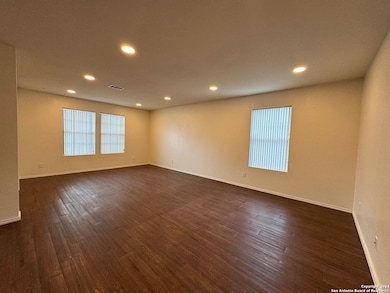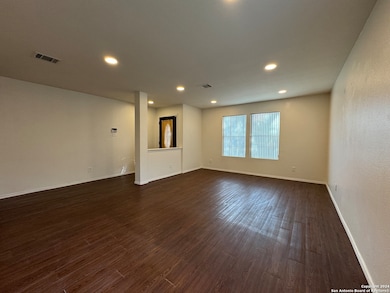7514 Carriage Pass San Antonio, TX 78249
East Campus NeighborhoodHighlights
- Game Room
- Ceramic Tile Flooring
- Combination Dining and Living Room
- Brandeis High School Rated A
- Central Heating and Cooling System
- Ceiling Fan
About This Home
**Updated recessed lighting throughout gathering rooms and kitchen! Also new sink and bath fixtures for a more modern touch!**Looking for a spacious home to settle in around 1604 & I-10? Then this may be exactly what you're looking for! This spacious home offers plenty of room for all, a dedicated work/study area, a backyard for pets, solar panels to save on your light bill, and smart devices! Not to mention it is in close proximity to UTSA, Brandeis HS, La Cantera, many restaurants and retailers! What are you waiting for? Book your private tour today! Home is move-in ready!
Home Details
Home Type
- Single Family
Est. Annual Taxes
- $5,463
Year Built
- Built in 2003
Parking
- 2 Car Garage
Home Design
- Brick Exterior Construction
- Slab Foundation
Interior Spaces
- 2,572 Sq Ft Home
- 2-Story Property
- Ceiling Fan
- Window Treatments
- Combination Dining and Living Room
- Game Room
- Fire and Smoke Detector
Kitchen
- Stove
- Dishwasher
Flooring
- Carpet
- Ceramic Tile
Bedrooms and Bathrooms
- 4 Bedrooms
Laundry
- Laundry on main level
- Washer Hookup
Schools
- Carnahan Elementary School
- Stinson Middle School
- Brandeis High School
Additional Features
- 6,578 Sq Ft Lot
- Central Heating and Cooling System
Community Details
- Carriage Hills Subdivision
Listing and Financial Details
- Assessor Parcel Number 172640030260
Map
Source: San Antonio Board of REALTORS®
MLS Number: 1792626
APN: 17264-003-0260
- 7459 Eagle Ledge
- 7310 Hunters Lake
- 7354 Clipper Oak Dr
- 12918 Maple Park Dr
- 13034 Huntsman Rd
- 13218 Huntsman Rd
- 7542 Tantivity
- 7302 Carriage Bay
- 7311 Huntwood Cir
- 7311 Carriage Ln
- 13038 Beacon Park Dr
- 7311 Carriage Bend
- 12811 Hunting Hawk
- 12718 Westeros Path
- 13043 Woller Creek
- 7634 Woller Trail
- 7655 Spanish Wood
- 13338 Greenstone
- 7210 Carriage Mist
- 7818 Center Spring
- 7522 Carriage Pass
- 7354 Clipper Oak Dr
- 7414 Carriage Bay
- 12858 Hunting Hawk
- 12126 Carriage Tree
- 7514 Bluestone Rd
- 12806 Hunting Bear
- 12818 Westeros Path
- 11431 Cedar Park
- 7911 Needle Creek
- 8022 Winterfell
- 13391 Greenstone
- 7743 Dusty Diamond
- 12324 Abbey Park
- 6912 Abbey Falls
- 7864 Sandpiper Park Dr
- 7623 Cascade Oak Dr
- 6863 Enchanted Springs Dr
- 12814 Englemann Dr
- 12715 Berthoud Ln
