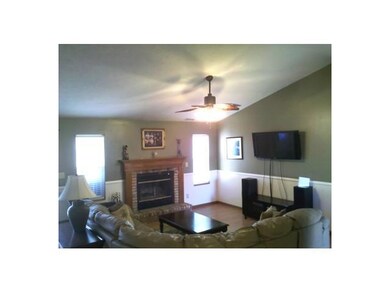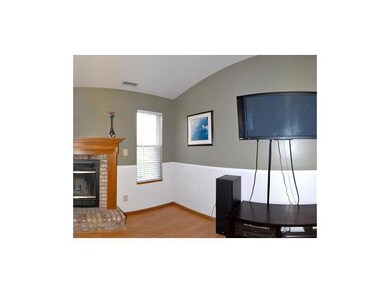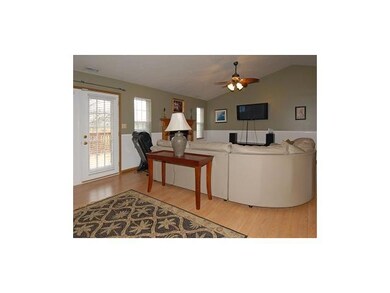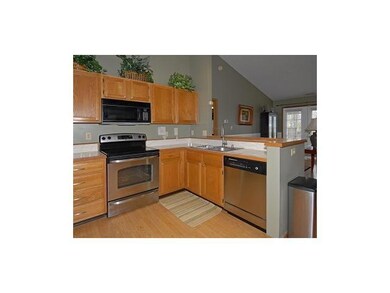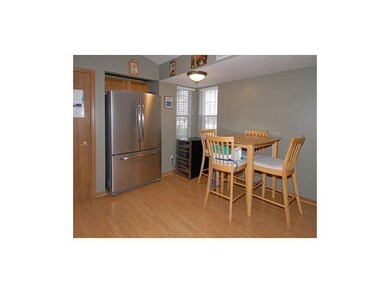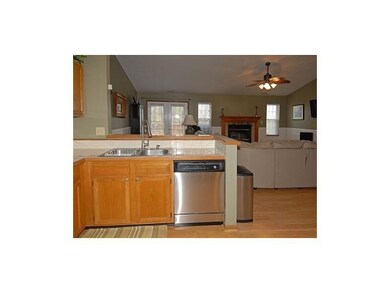
7515 Dry Branch Ct Indianapolis, IN 46236
Highlights
- Ranch Style House
- No HOA
- 2 Car Attached Garage
- Cathedral Ceiling
- Covered patio or porch
- Eat-In Kitchen
About This Home
As of December 2017Super 3BR/2BA ranch with updates galore. Vaulted Great Room with new laminate flooring, raised hearth brick fireplace. New stainless steel appliances. Larger Master Suite with enormous Master Spa Bath with double vanity sinks, large garden tub, separate shower and large walk-in closet. Other upgrades include: New furnace with HEPA filter, new hot water heater; central air system, new digital thermostat; new custom deck. A must see home. Just move in as all appliances are included.
Last Agent to Sell the Property
F.C. Tucker Company Brokerage Email: toprltor@yahoo.com License #RB14021676 Listed on: 12/01/2011

Last Buyer's Agent
Esther Sheridan
Home Details
Home Type
- Single Family
Est. Annual Taxes
- $1,066
Year Built
- Built in 1992
Parking
- 2 Car Attached Garage
- Garage Door Opener
Home Design
- Ranch Style House
- Brick Exterior Construction
- Slab Foundation
- Aluminum Siding
Interior Spaces
- 1,363 Sq Ft Home
- Cathedral Ceiling
- Paddle Fans
- Vinyl Clad Windows
- Window Screens
- Entrance Foyer
- Great Room with Fireplace
- Family or Dining Combination
Kitchen
- Eat-In Kitchen
- Electric Oven
- <<microwave>>
- Dishwasher
- Disposal
Bedrooms and Bathrooms
- 3 Bedrooms
- Walk-In Closet
- 2 Full Bathrooms
- Dual Vanity Sinks in Primary Bathroom
Laundry
- Dryer
- Washer
Home Security
- Security System Owned
- Fire and Smoke Detector
Utilities
- Electric Air Filter
- Forced Air Heating System
- Electric Water Heater
Additional Features
- Covered patio or porch
- 65 Sq Ft Lot
Community Details
- No Home Owners Association
- Ridge Creek Pines Subdivision
Listing and Financial Details
- Tax Lot 3
- Assessor Parcel Number 490127109030000407
Ownership History
Purchase Details
Home Financials for this Owner
Home Financials are based on the most recent Mortgage that was taken out on this home.Purchase Details
Home Financials for this Owner
Home Financials are based on the most recent Mortgage that was taken out on this home.Similar Homes in Indianapolis, IN
Home Values in the Area
Average Home Value in this Area
Purchase History
| Date | Type | Sale Price | Title Company |
|---|---|---|---|
| Deed | $121,000 | -- | |
| Warranty Deed | $121,000 | First American Title | |
| Warranty Deed | -- | None Available |
Mortgage History
| Date | Status | Loan Amount | Loan Type |
|---|---|---|---|
| Previous Owner | $110,322 | VA | |
| Previous Owner | $117,000 | New Conventional |
Property History
| Date | Event | Price | Change | Sq Ft Price |
|---|---|---|---|---|
| 04/06/2019 04/06/19 | Rented | $1,200 | 0.0% | -- |
| 04/01/2019 04/01/19 | For Rent | $1,200 | 0.0% | -- |
| 02/25/2018 02/25/18 | Rented | $1,200 | 0.0% | -- |
| 01/17/2018 01/17/18 | Price Changed | $1,200 | 0.0% | $1 / Sq Ft |
| 12/13/2017 12/13/17 | Sold | $121,000 | 0.0% | $89 / Sq Ft |
| 12/13/2017 12/13/17 | For Rent | $1,295 | 0.0% | -- |
| 11/07/2017 11/07/17 | Price Changed | $128,500 | -7.2% | $94 / Sq Ft |
| 10/03/2017 10/03/17 | Price Changed | $138,500 | -3.5% | $102 / Sq Ft |
| 08/22/2017 08/22/17 | For Sale | $143,500 | +32.9% | $105 / Sq Ft |
| 04/30/2012 04/30/12 | Sold | $108,000 | 0.0% | $79 / Sq Ft |
| 03/20/2012 03/20/12 | Pending | -- | -- | -- |
| 12/01/2011 12/01/11 | For Sale | $108,000 | -- | $79 / Sq Ft |
Tax History Compared to Growth
Tax History
| Year | Tax Paid | Tax Assessment Tax Assessment Total Assessment is a certain percentage of the fair market value that is determined by local assessors to be the total taxable value of land and additions on the property. | Land | Improvement |
|---|---|---|---|---|
| 2024 | $3,663 | $165,900 | $18,700 | $147,200 |
| 2023 | $3,663 | $165,900 | $18,700 | $147,200 |
| 2022 | $3,675 | $161,100 | $18,700 | $142,400 |
| 2021 | $3,446 | $152,700 | $18,700 | $134,000 |
| 2020 | $2,844 | $124,400 | $16,300 | $108,100 |
| 2019 | $2,537 | $124,400 | $16,300 | $108,100 |
| 2018 | $2,481 | $121,700 | $16,300 | $105,400 |
| 2017 | $1,277 | $123,200 | $16,300 | $106,900 |
| 2016 | $1,236 | $120,400 | $16,300 | $104,100 |
| 2014 | $1,068 | $116,500 | $16,300 | $100,200 |
| 2013 | $1,117 | $116,500 | $16,300 | $100,200 |
Agents Affiliated with this Home
-
P
Seller's Agent in 2019
Patricia Hodges
eXp Realty, LLC
-
J
Buyer's Agent in 2017
Jenni Ruiz
J S Ruiz Realty, Inc.
-
Gene Tumbarello

Seller's Agent in 2012
Gene Tumbarello
F.C. Tucker Company
(317) 522-7835
39 in this area
383 Total Sales
-
E
Buyer's Agent in 2012
Esther Sheridan
Map
Source: MIBOR Broker Listing Cooperative®
MLS Number: 21151669
APN: 49-01-27-109-030.000-407
- 7546 Dry Branch Ct
- 7650 Clarion Dr
- 7724 Blackthorn Dr
- 11847 E 75th St
- 7450 Cobblestone West Dr
- 11710 E 75th St
- 11708 Sterrett Blvd
- 12301 Winding Creek Cir
- 12216 Laurelwood Ct
- 11620 E 75th St
- 12316 Winding Creek Cir
- 7313 Shanna Cir
- 11612 E 75th St
- 12221 Tallowtree Ct
- 12222 Cable Dr
- 7918 Bitternut Dr
- 12661 Doe Ln
- 7239 N Orchard Dr
- 12404 Guy Way
- 7239 Wet Rock Ct

