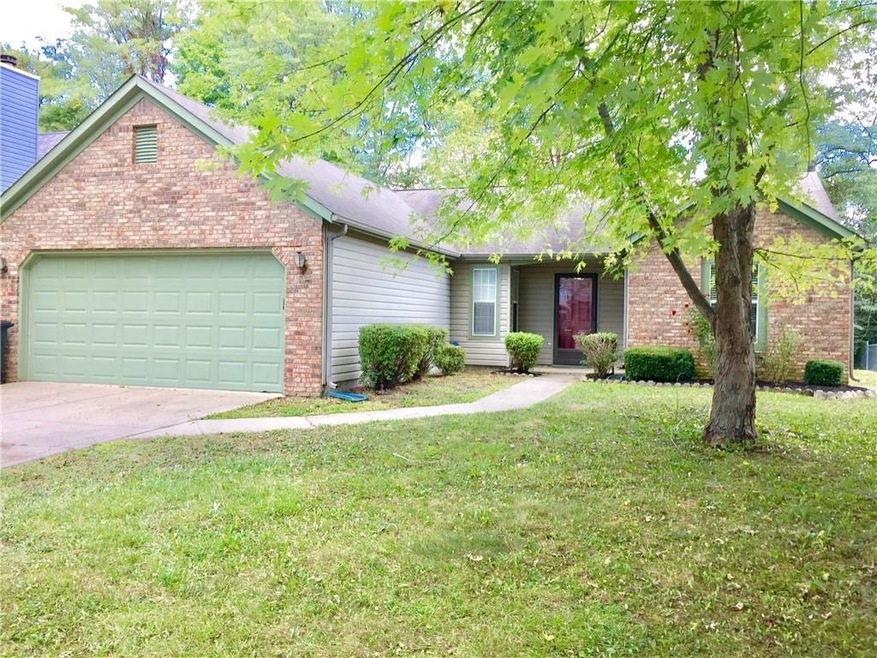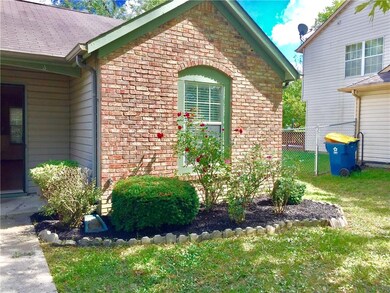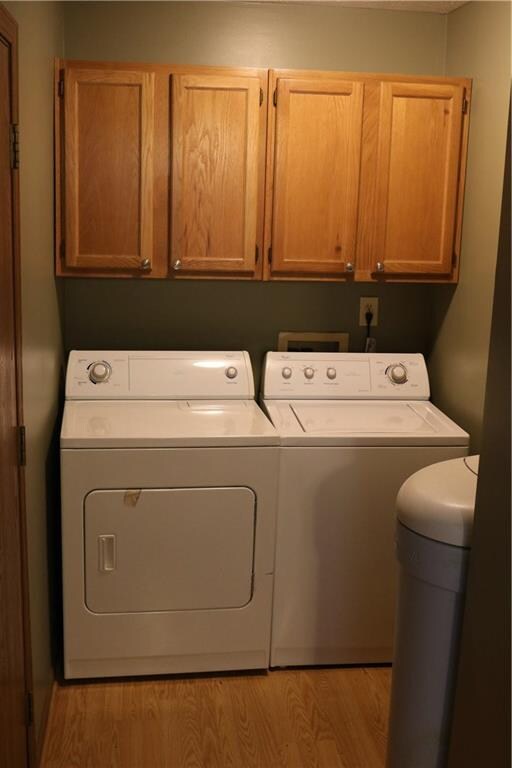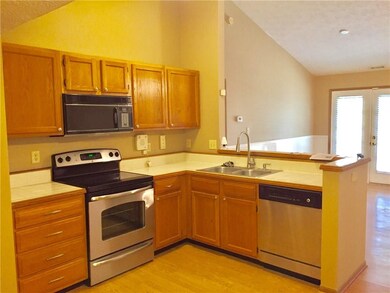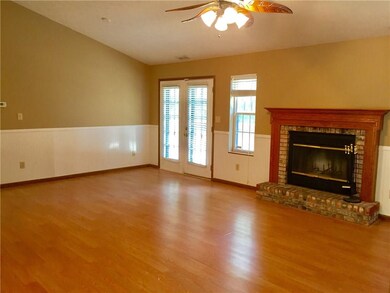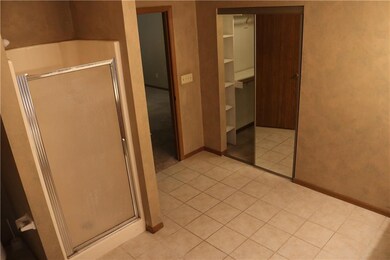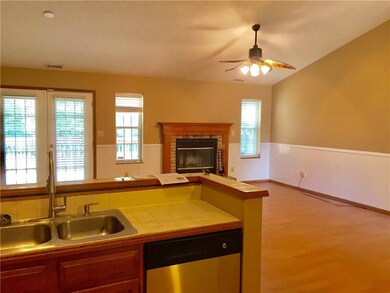
7515 Dry Branch Ct Indianapolis, IN 46236
Highlights
- Cathedral Ceiling
- Walk-In Closet
- Garage
- Ranch Style House
- Forced Air Heating and Cooling System
About This Home
As of December 2017REDUCED!!!!! COME HOME TO THIS SHARP RANCH W/SPLIT FLOOR PLAN ON A GREAT LOT! OPEN VAULTED GRT ROOM W/ LOVELY BRICK FRPLC. DIN RM OPENS THROUGH FRONT ROOM DOORS TO REAR PATIO. EAT IN KITCHEN NICE LAMINATE FLOORING AND STAINLESS STEEL APPLIANCES. LAUNDRY ROOM WITH WASHER AND DRYER INCLUDED. MASTER SUITE W/ LARGE SOAKING GARDEN TUB. NEWER CERAMIC TILE, SEPARATE SHOWER & WALK-IN CLOSET. BACKYARD FEATURES A LARGE DECK AND TRANQUIL LANDSCAPE WHICH OVERLOOKS A WOODED PRIVATE BACKYARD. RELAX AND ENJOY THE NEIGHBORHOOD AND LOCAL BONUSES IN THE COMMUNITY. CLOSE TO SHOPS AND QUICK ACCESS TO HIGHWAY BUT FAR ENOUGH TO ENJOY QUIET LIVING
Last Agent to Sell the Property
Patricia Hodges
eXp Realty, LLC License #RB14046051 Listed on: 08/22/2017

Last Buyer's Agent
Jenni Ruiz
J S Ruiz Realty, Inc.
Home Details
Home Type
- Single Family
Est. Annual Taxes
- $1,526
Year Built
- Built in 1992
Lot Details
- 8,276 Sq Ft Lot
Home Design
- Ranch Style House
- Brick Exterior Construction
- Slab Foundation
- Vinyl Siding
Interior Spaces
- 1,363 Sq Ft Home
- Cathedral Ceiling
- Window Screens
- Great Room with Fireplace
Kitchen
- Electric Oven
- <<microwave>>
- Dishwasher
- Disposal
Bedrooms and Bathrooms
- 3 Bedrooms
- Walk-In Closet
- 2 Full Bathrooms
Laundry
- Dryer
- Washer
Home Security
- Monitored
- Fire and Smoke Detector
Parking
- Garage
- Driveway
Utilities
- Forced Air Heating and Cooling System
- Heat Pump System
Community Details
- Association fees include insurance
- Ridge Creek Pines Subdivision
- Property managed by Kirkpatrik
Listing and Financial Details
- Assessor Parcel Number 490127109030000407
Ownership History
Purchase Details
Home Financials for this Owner
Home Financials are based on the most recent Mortgage that was taken out on this home.Purchase Details
Home Financials for this Owner
Home Financials are based on the most recent Mortgage that was taken out on this home.Similar Homes in Indianapolis, IN
Home Values in the Area
Average Home Value in this Area
Purchase History
| Date | Type | Sale Price | Title Company |
|---|---|---|---|
| Deed | $121,000 | -- | |
| Warranty Deed | $121,000 | First American Title | |
| Warranty Deed | -- | None Available |
Mortgage History
| Date | Status | Loan Amount | Loan Type |
|---|---|---|---|
| Previous Owner | $110,322 | VA | |
| Previous Owner | $117,000 | New Conventional |
Property History
| Date | Event | Price | Change | Sq Ft Price |
|---|---|---|---|---|
| 04/06/2019 04/06/19 | Rented | $1,200 | 0.0% | -- |
| 04/01/2019 04/01/19 | For Rent | $1,200 | 0.0% | -- |
| 02/25/2018 02/25/18 | Rented | $1,200 | 0.0% | -- |
| 01/17/2018 01/17/18 | Price Changed | $1,200 | 0.0% | $1 / Sq Ft |
| 12/13/2017 12/13/17 | Sold | $121,000 | 0.0% | $89 / Sq Ft |
| 12/13/2017 12/13/17 | For Rent | $1,295 | 0.0% | -- |
| 11/07/2017 11/07/17 | Price Changed | $128,500 | -7.2% | $94 / Sq Ft |
| 10/03/2017 10/03/17 | Price Changed | $138,500 | -3.5% | $102 / Sq Ft |
| 08/22/2017 08/22/17 | For Sale | $143,500 | +32.9% | $105 / Sq Ft |
| 04/30/2012 04/30/12 | Sold | $108,000 | 0.0% | $79 / Sq Ft |
| 03/20/2012 03/20/12 | Pending | -- | -- | -- |
| 12/01/2011 12/01/11 | For Sale | $108,000 | -- | $79 / Sq Ft |
Tax History Compared to Growth
Tax History
| Year | Tax Paid | Tax Assessment Tax Assessment Total Assessment is a certain percentage of the fair market value that is determined by local assessors to be the total taxable value of land and additions on the property. | Land | Improvement |
|---|---|---|---|---|
| 2024 | $3,663 | $165,900 | $18,700 | $147,200 |
| 2023 | $3,663 | $165,900 | $18,700 | $147,200 |
| 2022 | $3,675 | $161,100 | $18,700 | $142,400 |
| 2021 | $3,446 | $152,700 | $18,700 | $134,000 |
| 2020 | $2,844 | $124,400 | $16,300 | $108,100 |
| 2019 | $2,537 | $124,400 | $16,300 | $108,100 |
| 2018 | $2,481 | $121,700 | $16,300 | $105,400 |
| 2017 | $1,277 | $123,200 | $16,300 | $106,900 |
| 2016 | $1,236 | $120,400 | $16,300 | $104,100 |
| 2014 | $1,068 | $116,500 | $16,300 | $100,200 |
| 2013 | $1,117 | $116,500 | $16,300 | $100,200 |
Agents Affiliated with this Home
-
P
Seller's Agent in 2019
Patricia Hodges
eXp Realty, LLC
-
J
Buyer's Agent in 2017
Jenni Ruiz
J S Ruiz Realty, Inc.
-
Gene Tumbarello

Seller's Agent in 2012
Gene Tumbarello
F.C. Tucker Company
(317) 522-7835
39 in this area
383 Total Sales
-
E
Buyer's Agent in 2012
Esther Sheridan
Map
Source: MIBOR Broker Listing Cooperative®
MLS Number: MBR21507878
APN: 49-01-27-109-030.000-407
- 7546 Dry Branch Ct
- 7650 Clarion Dr
- 7724 Blackthorn Dr
- 11847 E 75th St
- 7450 Cobblestone West Dr
- 11710 E 75th St
- 11708 Sterrett Blvd
- 12301 Winding Creek Cir
- 12216 Laurelwood Ct
- 11620 E 75th St
- 12316 Winding Creek Cir
- 7313 Shanna Cir
- 11612 E 75th St
- 12221 Tallowtree Ct
- 12222 Cable Dr
- 7918 Bitternut Dr
- 12661 Doe Ln
- 7239 N Orchard Dr
- 12404 Guy Way
- 7239 Wet Rock Ct
