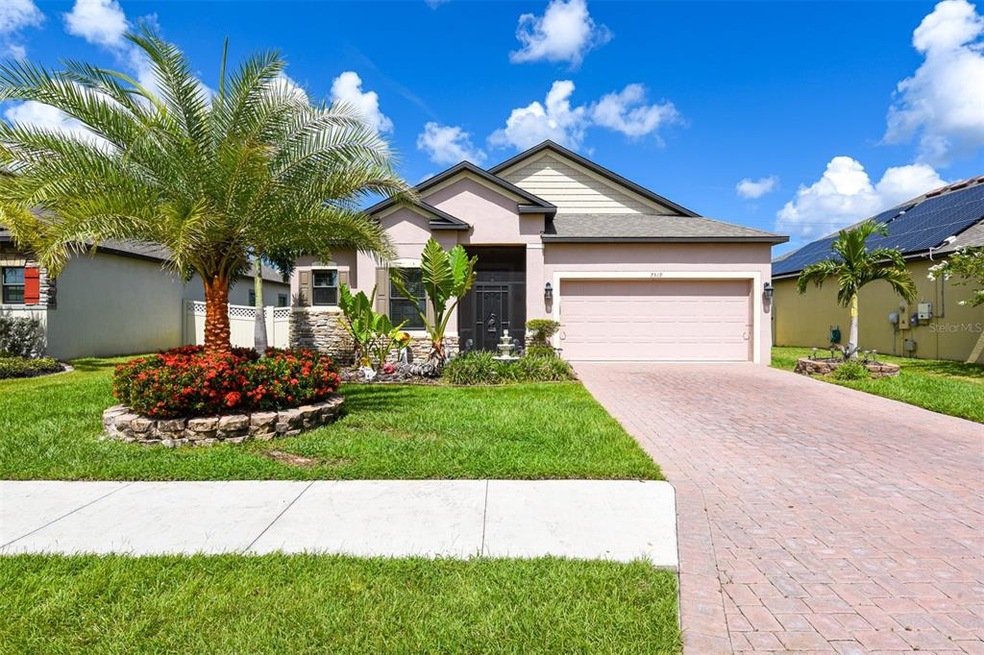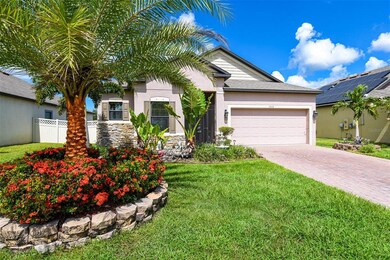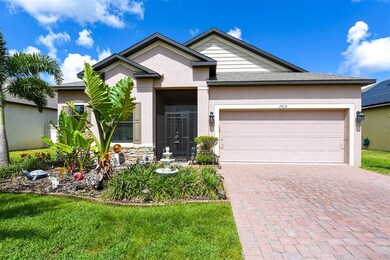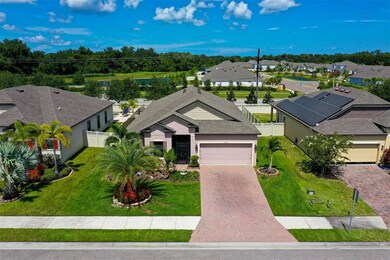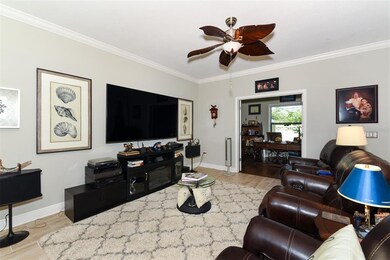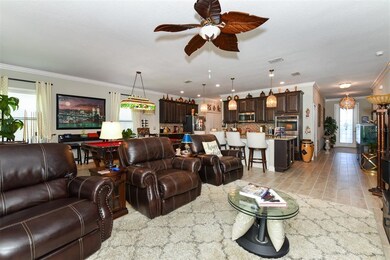
7519 37th Ave E Palmetto, FL 34221
West Ellenton NeighborhoodHighlights
- Open Floorplan
- High Ceiling
- Den
- Wood Flooring
- Stone Countertops
- Hurricane or Storm Shutters
About This Home
As of October 2022Welcome to Heron Creek. Great location for commute to St Pete, Tampa, or Sarasota. Easy access to I-275 and I-75. Low HOA fees and no CDD make this lovely home a great value! This 3 bedrooms, 2 bath plus office home has many upgraded features you will fall in love with! The open concept living room, dining area, and kitchen give the main space of the home a grand feel. The kitchen is perfect for entertaining. The cook's kitchen features double ovens, granite countertops, stainless steel appliances, island and wood cabinets with lots of space! The master bedroom features a walk-in closet with custom shelving. The master bathroom features a walk-in tiled shower, and dual sinks. The guest bathroom has also been remodeled and also features a walk-in tiled shower. Throughout this home you will find many upgrades you must see for your self. Custom shelving in most closets including the kitchen pantry, upgraded tile flooring and upgraded light fixtures to name only a few. A fenced backyard features plenty of space to entertain and a custom built shed.
Last Agent to Sell the Property
LESLIE WELLS REALTY, INC. License #3449361 Listed on: 07/17/2021
Home Details
Home Type
- Single Family
Est. Annual Taxes
- $193
Year Built
- Built in 2017
Lot Details
- 7,344 Sq Ft Lot
- West Facing Home
- Vinyl Fence
- Landscaped with Trees
- Property is zoned PDR
HOA Fees
- $63 Monthly HOA Fees
Parking
- 2 Car Attached Garage
- Garage Door Opener
- Driveway
- Open Parking
Home Design
- Slab Foundation
- Shingle Roof
- Block Exterior
- Stucco
Interior Spaces
- 1,970 Sq Ft Home
- 1-Story Property
- Open Floorplan
- High Ceiling
- Ceiling Fan
- Blinds
- Sliding Doors
- Combination Dining and Living Room
- Den
Kitchen
- <<builtInOvenToken>>
- Cooktop<<rangeHoodToken>>
- <<microwave>>
- Dishwasher
- Stone Countertops
Flooring
- Wood
- Carpet
- Tile
Bedrooms and Bathrooms
- 3 Bedrooms
- Walk-In Closet
- 2 Full Bathrooms
Laundry
- Laundry Room
- Dryer
- Washer
Home Security
- Hurricane or Storm Shutters
- Storm Windows
Eco-Friendly Details
- Irrigation System Uses Rainwater From Ponds
Outdoor Features
- Screened Patio
- Shed
- Rear Porch
Utilities
- Central Heating and Cooling System
- Thermostat
- Water Filtration System
- Electric Water Heater
- Water Softener
- High Speed Internet
- Cable TV Available
Listing and Financial Details
- Down Payment Assistance Available
- Homestead Exemption
- Visit Down Payment Resource Website
- Tax Lot 2
- Assessor Parcel Number 669800609
Community Details
Overview
- Association fees include common area taxes, ground maintenance, manager, recreational facilities
- Allison Stack Association, Phone Number (941) 552-1598
- Heron's Watch Community
- Heron Creek Ph I Subdivision
- The community has rules related to deed restrictions, no truck, recreational vehicles, or motorcycle parking
- Rental Restrictions
Recreation
- Community Playground
- Park
Ownership History
Purchase Details
Home Financials for this Owner
Home Financials are based on the most recent Mortgage that was taken out on this home.Purchase Details
Home Financials for this Owner
Home Financials are based on the most recent Mortgage that was taken out on this home.Purchase Details
Home Financials for this Owner
Home Financials are based on the most recent Mortgage that was taken out on this home.Similar Homes in Palmetto, FL
Home Values in the Area
Average Home Value in this Area
Purchase History
| Date | Type | Sale Price | Title Company |
|---|---|---|---|
| Warranty Deed | $480,000 | Properties Title | |
| Warranty Deed | $410,000 | Stewart Title Company | |
| Special Warranty Deed | $279,090 | Steel City Title Inc |
Mortgage History
| Date | Status | Loan Amount | Loan Type |
|---|---|---|---|
| Open | $4,567,000 | New Conventional | |
| Previous Owner | $316,000 | VA | |
| Previous Owner | $313,800 | VA | |
| Previous Owner | $310,000 | VA | |
| Previous Owner | $278,000 | VA |
Property History
| Date | Event | Price | Change | Sq Ft Price |
|---|---|---|---|---|
| 10/21/2022 10/21/22 | Sold | $480,000 | +2.1% | $244 / Sq Ft |
| 09/19/2022 09/19/22 | Pending | -- | -- | -- |
| 09/15/2022 09/15/22 | Price Changed | $470,000 | -2.1% | $239 / Sq Ft |
| 08/23/2022 08/23/22 | Price Changed | $480,000 | -1.0% | $244 / Sq Ft |
| 07/28/2022 07/28/22 | Price Changed | $485,000 | -2.0% | $246 / Sq Ft |
| 06/01/2022 06/01/22 | For Sale | $495,000 | +20.7% | $251 / Sq Ft |
| 10/01/2021 10/01/21 | Sold | $410,000 | -2.4% | $208 / Sq Ft |
| 08/22/2021 08/22/21 | Pending | -- | -- | -- |
| 08/14/2021 08/14/21 | Price Changed | $420,000 | -2.3% | $213 / Sq Ft |
| 07/11/2021 07/11/21 | For Sale | $430,000 | -- | $218 / Sq Ft |
Tax History Compared to Growth
Tax History
| Year | Tax Paid | Tax Assessment Tax Assessment Total Assessment is a certain percentage of the fair market value that is determined by local assessors to be the total taxable value of land and additions on the property. | Land | Improvement |
|---|---|---|---|---|
| 2024 | $5,106 | $445,800 | -- | -- |
| 2023 | $5,106 | $394,061 | $45,900 | $348,161 |
| 2022 | $5,395 | $374,542 | $45,000 | $329,542 |
| 2021 | $194 | $173,700 | $0 | $0 |
| 2020 | $193 | $171,302 | $0 | $0 |
| 2019 | $184 | $167,451 | $0 | $0 |
| 2018 | $175 | $164,329 | $0 | $0 |
| 2017 | $734 | $40,000 | $0 | $0 |
| 2016 | $593 | $40,000 | $0 | $0 |
| 2015 | -- | $9,258 | $0 | $0 |
Agents Affiliated with this Home
-
Vinny Bui

Seller's Agent in 2022
Vinny Bui
BRIGHT REALTY
(203) 808-1565
4 in this area
65 Total Sales
-
Jeremy Hartmark

Buyer's Agent in 2022
Jeremy Hartmark
LPT REALTY, LLC
(941) 807-0740
1 in this area
136 Total Sales
-
Christopher Burghdurf

Seller's Agent in 2021
Christopher Burghdurf
LESLIE WELLS REALTY, INC.
(941) 776-5571
3 in this area
22 Total Sales
Map
Source: Stellar MLS
MLS Number: A4506571
APN: 6698-0060-9
- 7515 37th Ave E
- 3712 76th St E
- 7415 36th Ave E
- 4174 70th Street Cir E
- 4219 70th Street Cir E
- 6910 36th Ave E
- 7026 43rd Ave E
- 4106 81st St E
- 3415 68th Street Cir E
- 6332 35th Avenue Cir E
- 7209 49th Place E
- 6710 36th Ave E Unit 271
- 6710 36th Ave E Unit 222
- 6710 36th Ave E Unit 104
- 6710 36th Ave E Unit 109
- 6710 36th Ave E Unit 323
- 6710 36th Ave E Unit 349
- 6710 36th Ave E Unit 176
- 6710 36th Ave E Unit 114
- 6710 36th Ave E Unit 59
