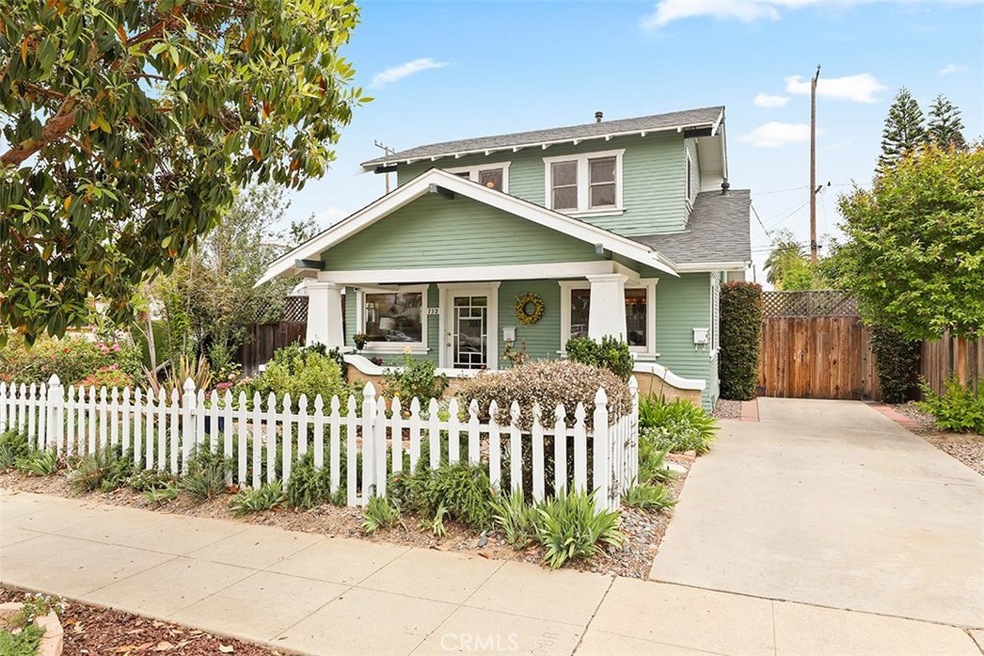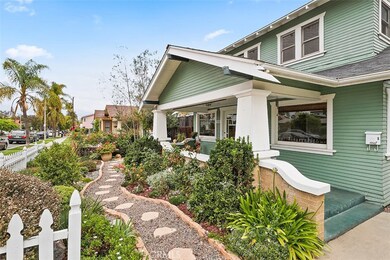
752 Coronado Ave Long Beach, CA 90804
Rose Park NeighborhoodHighlights
- Craftsman Architecture
- Wood Flooring
- Living Room
- Woodrow Wilson High School Rated A
- Crown Molding
- 4-minute walk to Rose Park
About This Home
As of July 2018Classic American design and stunning landscaping are among the hallmarks of this simply delightful two-story duplex home. 752 Coronado offers a blend of original style with some important design and structural updates - newer roof, updated plumbing, gas, and electrical. The foundation was also updated in 2005. The host of windows around the first floor of the front house brighten the space with volumes of natural light. Some of the original features of this lovely home include rich hardwood floors, the faux fireplace and built-in shelves in the living room. The charming kitchen is also original, with linoleum floors and ample cabinets and counter space. The downstairs bathroom has been completely renovated. All of the upstairs bedrooms have large windows and beautiful hardwood floors, great for kids rooms. A separate dwelling in the back, 752 ½ Coronado, may be ideal as a rental home or a mother-in-laws quarters and features newer hardwood floors, plenty of storage options, a fantastic kitchen, and an airy design. The spectacular backyard features diverse types of citrus trees that line the property and a cement patio area that is ideal for outdoor dining and relaxing. There is a partially covered side yard that is great for a jacuzzi or quaint sitting area.
Last Agent to Sell the Property
eXp Realty of California Inc License #01729514 Listed on: 05/30/2018

Last Buyer's Agent
David Rios
Capital Property Brokers License #01797545

Property Details
Home Type
- Multi-Family
Est. Annual Taxes
- $12,882
Year Built
- Built in 1922
Lot Details
- 6,500 Sq Ft Lot
- No Common Walls
- Wood Fence
- Landscaped
- Back and Front Yard
Parking
- 2 Car Garage
Home Design
- Craftsman Architecture
- Turnkey
Interior Spaces
- 2,149 Sq Ft Home
- Crown Molding
- Ceiling Fan
- Awning
- Living Room
- Wood Flooring
Kitchen
- Gas Oven
- Gas Cooktop
- Dishwasher
Bedrooms and Bathrooms
- 5 Bedrooms
- 3 Bathrooms
Listing and Financial Details
- Tax Lot 47
- Tax Tract Number 5500
- Assessor Parcel Number 7258022012
Community Details
Overview
- 2 Buildings
- 2 Units
Building Details
- 2 Separate Electric Meters
- 2 Separate Gas Meters
- 1 Separate Water Meter
Ownership History
Purchase Details
Home Financials for this Owner
Home Financials are based on the most recent Mortgage that was taken out on this home.Purchase Details
Home Financials for this Owner
Home Financials are based on the most recent Mortgage that was taken out on this home.Purchase Details
Home Financials for this Owner
Home Financials are based on the most recent Mortgage that was taken out on this home.Purchase Details
Home Financials for this Owner
Home Financials are based on the most recent Mortgage that was taken out on this home.Similar Homes in the area
Home Values in the Area
Average Home Value in this Area
Purchase History
| Date | Type | Sale Price | Title Company |
|---|---|---|---|
| Grant Deed | $910,000 | Fidelity National Title Co | |
| Grant Deed | $750,000 | Ticor Title Co | |
| Interfamily Deed Transfer | $190,000 | First American Title Co | |
| Grant Deed | $184,500 | North American Title Co |
Mortgage History
| Date | Status | Loan Amount | Loan Type |
|---|---|---|---|
| Open | $180,195 | FHA | |
| Open | $893,901 | FHA | |
| Closed | $895,400 | FHA | |
| Closed | $885,225 | FHA | |
| Previous Owner | $100,000 | Credit Line Revolving | |
| Previous Owner | $60,415 | Seller Take Back | |
| Previous Owner | $134,400 | No Value Available |
Property History
| Date | Event | Price | Change | Sq Ft Price |
|---|---|---|---|---|
| 06/20/2025 06/20/25 | For Sale | $1,475,000 | +62.1% | $686 / Sq Ft |
| 07/12/2018 07/12/18 | Sold | $910,000 | +7.1% | $423 / Sq Ft |
| 06/13/2018 06/13/18 | Pending | -- | -- | -- |
| 05/30/2018 05/30/18 | For Sale | $850,000 | -- | $396 / Sq Ft |
Tax History Compared to Growth
Tax History
| Year | Tax Paid | Tax Assessment Tax Assessment Total Assessment is a certain percentage of the fair market value that is determined by local assessors to be the total taxable value of land and additions on the property. | Land | Improvement |
|---|---|---|---|---|
| 2024 | $12,882 | $995,214 | $787,423 | $207,791 |
| 2023 | $12,669 | $975,701 | $771,984 | $203,717 |
| 2022 | $11,890 | $956,571 | $756,848 | $199,723 |
| 2021 | $11,658 | $937,815 | $742,008 | $195,807 |
| 2020 | $11,628 | $928,200 | $734,400 | $193,800 |
| 2019 | $11,492 | $910,000 | $720,000 | $190,000 |
| 2018 | $11,327 | $907,107 | $720,622 | $186,485 |
| 2016 | $10,347 | $865,796 | $692,641 | $173,155 |
| 2015 | $9,927 | $852,792 | $682,237 | $170,555 |
| 2014 | $9,854 | $836,088 | $668,873 | $167,215 |
Agents Affiliated with this Home
-
David Rios

Seller's Agent in 2025
David Rios
eXp Realty of Southern California, Inc
(714) 345-7610
1 in this area
37 Total Sales
-
Jeff Anderson

Seller's Agent in 2018
Jeff Anderson
eXp Realty of California Inc
(800) 784-2616
6 in this area
318 Total Sales
-
Kj Ticehurst

Seller Co-Listing Agent in 2018
Kj Ticehurst
Think Boutiq Real Estate
(562) 221-8199
1 in this area
54 Total Sales
Map
Source: California Regional Multiple Listing Service (CRMLS)
MLS Number: PW18124404
APN: 7258-022-012
- 3320 E 8th St
- 783 Newport Ave
- 824 Redondo Ave
- 765 Loma Ave Unit 769
- 765 Loma Ave
- 926 Newport Ave
- 444 Obispo Ave Unit 201
- 1075 Coronado Ave
- 420 Redondo Ave Unit 207
- 433 Obispo Ave
- 1055 Orizaba Ave Unit 3
- 1100 Newport Ave Unit 304
- 817 Mira Mar Ave
- 825 Mira Mar Ave
- 1073 Orizaba Ave
- 1045 Gladys Ave
- 1012 Temple Ave
- 3600 E 4th St Unit 107
- 3600 E 4th St Unit 303
- 2703 E 7th St






