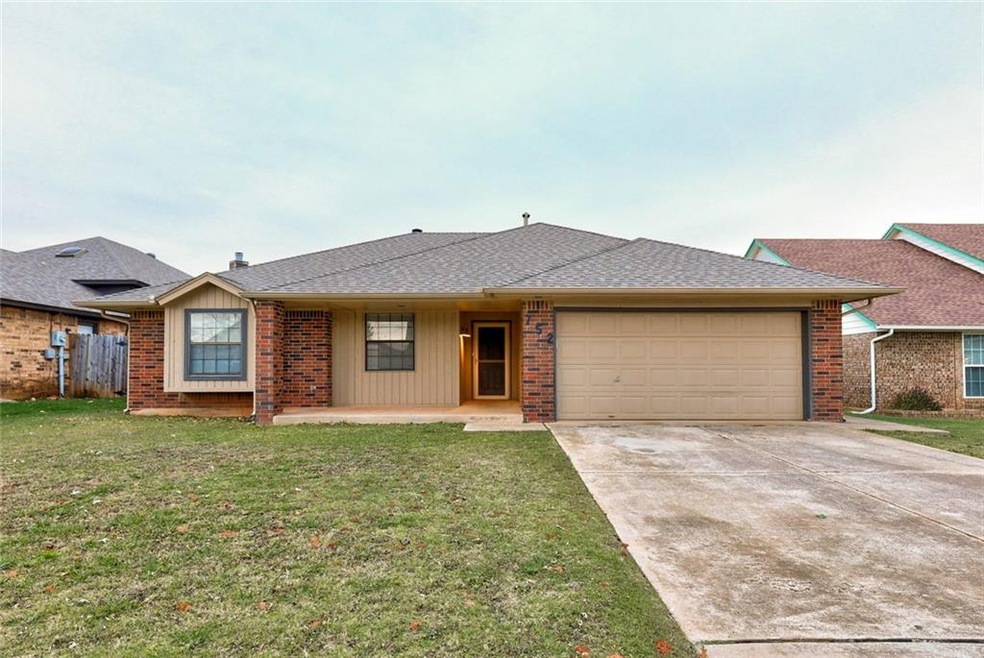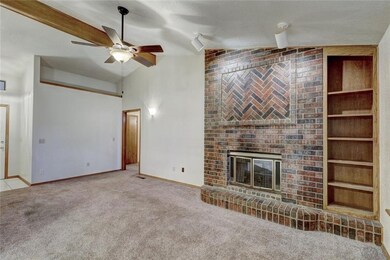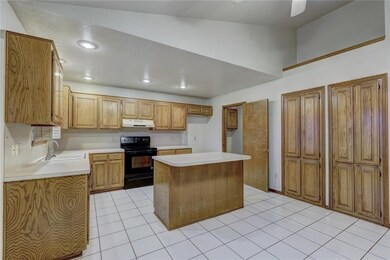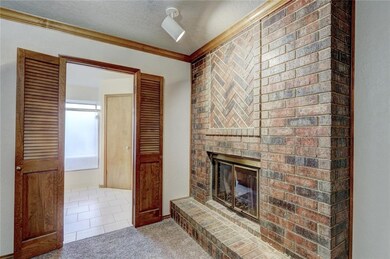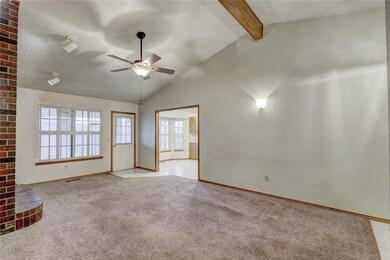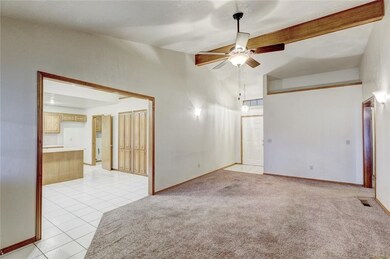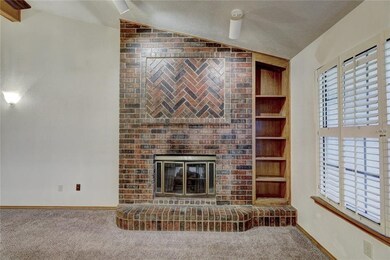
Highlights
- Traditional Architecture
- Covered patio or porch
- Interior Lot
- Skyview Elementary School Rated A-
- 2 Car Attached Garage
- Laundry Room
About This Home
As of April 2025This is the one!!! Huge kitchen with island, eating area with vaulted ceiling and builtin pantry. All of this just in time for the holidays!!! Pass through fireplace between the living and the master. Master has 2 walk-in closets and nice ceiling detail. Skylights in both bathrooms. You will love the large lot and spacious covered patio.
Home Details
Home Type
- Single Family
Est. Annual Taxes
- $2,574
Year Built
- Built in 1986
Lot Details
- 0.26 Acre Lot
- East Facing Home
- Wood Fence
- Interior Lot
Parking
- 2 Car Attached Garage
- Garage Door Opener
Home Design
- Traditional Architecture
- Brick Exterior Construction
- Slab Foundation
- Composition Roof
Interior Spaces
- 1,440 Sq Ft Home
- 1-Story Property
- Fireplace Features Masonry
- Window Treatments
- Inside Utility
- Laundry Room
Kitchen
- Electric Oven
- Electric Range
- Free-Standing Range
- Dishwasher
- Wood Stained Kitchen Cabinets
- Disposal
Flooring
- Carpet
- Tile
Bedrooms and Bathrooms
- 3 Bedrooms
- 2 Full Bathrooms
Outdoor Features
- Covered patio or porch
Schools
- Lakeview Elementary School
- Yukon Middle School
- Yukon High School
Utilities
- Central Heating and Cooling System
- Cable TV Available
Listing and Financial Details
- Legal Lot and Block 021 / 003
Ownership History
Purchase Details
Home Financials for this Owner
Home Financials are based on the most recent Mortgage that was taken out on this home.Purchase Details
Home Financials for this Owner
Home Financials are based on the most recent Mortgage that was taken out on this home.Purchase Details
Home Financials for this Owner
Home Financials are based on the most recent Mortgage that was taken out on this home.Purchase Details
Home Financials for this Owner
Home Financials are based on the most recent Mortgage that was taken out on this home.Purchase Details
Home Financials for this Owner
Home Financials are based on the most recent Mortgage that was taken out on this home.Purchase Details
Purchase Details
Purchase Details
Purchase Details
Similar Homes in Yukon, OK
Home Values in the Area
Average Home Value in this Area
Purchase History
| Date | Type | Sale Price | Title Company |
|---|---|---|---|
| Warranty Deed | $219,500 | Chicago Title | |
| Warranty Deed | $219,500 | Chicago Title | |
| Warranty Deed | -- | None Listed On Document | |
| Warranty Deed | $201,500 | Chicago Title | |
| Warranty Deed | $201,500 | Chicago Title | |
| Warranty Deed | $175,000 | First American Title | |
| Warranty Deed | $65,400 | -- | |
| Warranty Deed | $62,500 | -- | |
| Warranty Deed | -- | -- | |
| Warranty Deed | $52,000 | -- |
Mortgage History
| Date | Status | Loan Amount | Loan Type |
|---|---|---|---|
| Open | $142,650 | New Conventional | |
| Closed | $142,650 | New Conventional | |
| Previous Owner | $176,400 | New Conventional | |
| Previous Owner | $176,400 | New Conventional |
Property History
| Date | Event | Price | Change | Sq Ft Price |
|---|---|---|---|---|
| 04/17/2025 04/17/25 | Sold | $219,500 | -0.1% | $152 / Sq Ft |
| 03/17/2025 03/17/25 | Pending | -- | -- | -- |
| 03/08/2025 03/08/25 | For Sale | $219,752 | +9.2% | $153 / Sq Ft |
| 02/25/2022 02/25/22 | Sold | $201,251 | +8.2% | $140 / Sq Ft |
| 01/26/2022 01/26/22 | Pending | -- | -- | -- |
| 01/25/2022 01/25/22 | For Sale | $186,000 | +6.3% | $129 / Sq Ft |
| 11/19/2021 11/19/21 | Sold | $175,000 | +6.1% | $122 / Sq Ft |
| 11/03/2021 11/03/21 | Pending | -- | -- | -- |
| 11/02/2021 11/02/21 | For Sale | $165,000 | -- | $115 / Sq Ft |
Tax History Compared to Growth
Tax History
| Year | Tax Paid | Tax Assessment Tax Assessment Total Assessment is a certain percentage of the fair market value that is determined by local assessors to be the total taxable value of land and additions on the property. | Land | Improvement |
|---|---|---|---|---|
| 2024 | $2,574 | $23,907 | $2,640 | $21,267 |
| 2023 | $2,467 | $22,769 | $2,640 | $20,129 |
| 2022 | $1,850 | $16,997 | $2,640 | $14,357 |
| 2021 | $1,767 | $16,188 | $2,640 | $13,548 |
| 2020 | $1,676 | $15,546 | $2,640 | $12,906 |
| 2019 | $1,647 | $15,225 | $2,640 | $12,585 |
| 2018 | $1,611 | $14,850 | $2,640 | $12,210 |
| 2017 | $1,563 | $14,406 | $2,640 | $11,766 |
| 2016 | $1,526 | $14,054 | $2,640 | $11,414 |
| 2015 | -- | $13,538 | $2,640 | $10,898 |
| 2014 | -- | $13,407 | $2,640 | $10,767 |
Agents Affiliated with this Home
-
Markus Smith

Seller's Agent in 2025
Markus Smith
Keller Williams Realty Elite
(405) 443-6783
4 in this area
165 Total Sales
-
Leesa Williams

Buyer's Agent in 2025
Leesa Williams
Keller Williams-Yukon
(405) 326-2248
92 in this area
348 Total Sales
-
Gabe Ellingsen

Seller's Agent in 2022
Gabe Ellingsen
AIM Real Estate LLC
(405) 609-9783
5 in this area
136 Total Sales
-
Shelby Cummings

Seller's Agent in 2021
Shelby Cummings
Keller Williams Realty Elite
(405) 641-5120
21 in this area
253 Total Sales
Map
Source: MLSOK
MLS Number: 983802
APN: 090018844
- 704 Mcconnell Dr
- 612 Eastview Dr
- 616 Morningside Dr
- 110 Landmark Dr
- 102 Landmark Dr
- 1040 Mabel C Fry Blvd
- 1033 Linn Ln
- 1017 Linn Ln
- 924 Regal Rd
- 106 Landmark Dr
- 301 S Yukon Pkwy
- 1004 Majestic Ave
- 3309 Austrian Pine Ln
- 10840 NW 32nd Terrace
- 3424 Sagebrush Place
- 10824 NW 32nd Terrace
- 1217 Camelot Dr
- 421 Switch Ct
- 3604 Sagebrush Place
- 3613 Sage Brush Place
