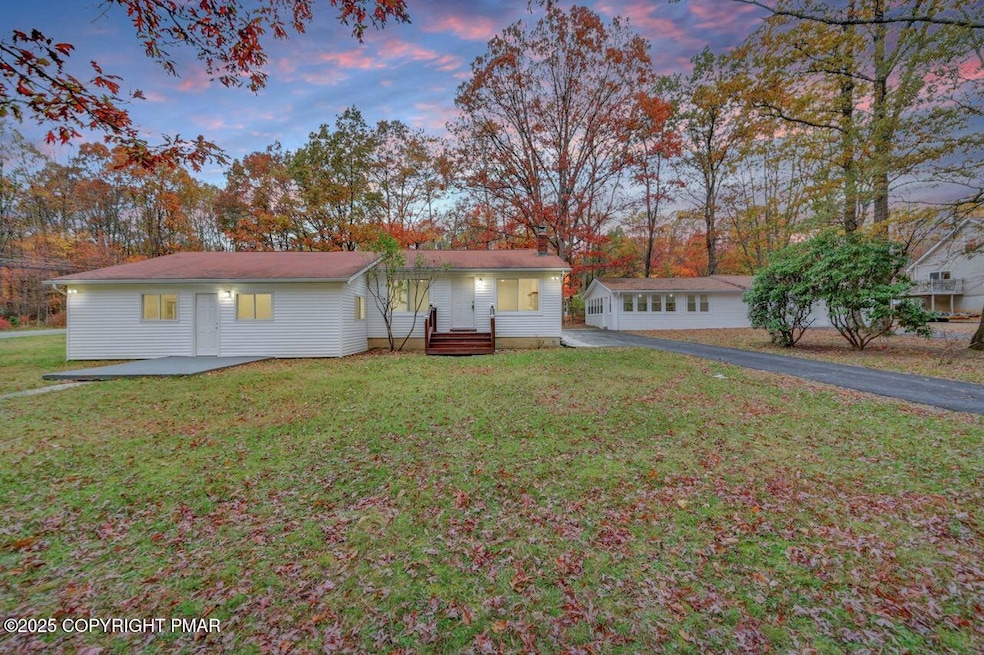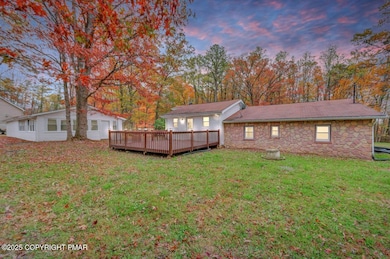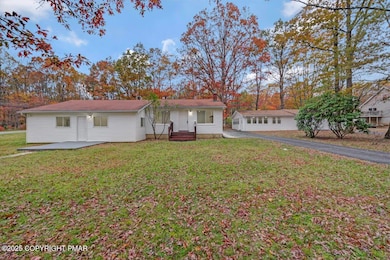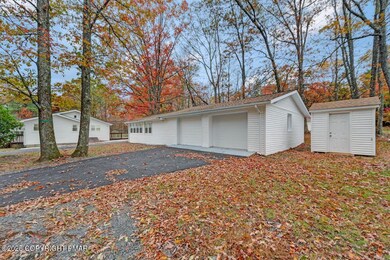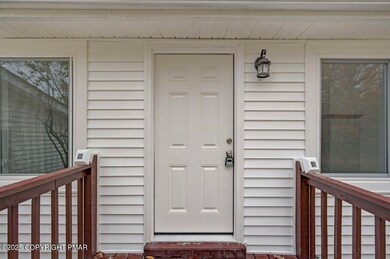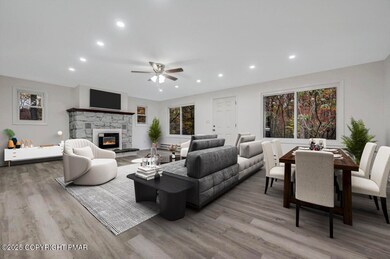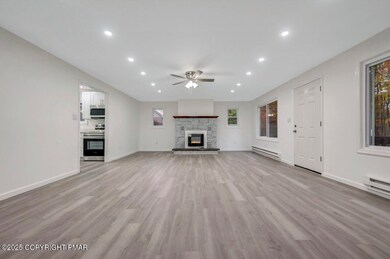752 Toll Rd Effort, PA 18330
4
Beds
2
Baths
3,214
Sq Ft
0.69
Acres
Highlights
- Open Floorplan
- Wooded Lot
- Eat-In Kitchen
- Deck
- Porch
- Double Pane Windows
About This Home
Fully renovated rural retreat on a flat corner lot with detached workshop! This charming home offers quality finishes and modern comfort. Highlights include a master suite with direct access to a patio, modern updates, open outdoor space, and versatile secondary living options. The detached 2-car garage includes a finished living area ideal for a workshop, home office, or guest space. This property blends country living with practical convenience. Give me a call and let's make this your next home! Some photos have been virtually staged for illustrative purposes.
Home Details
Home Type
- Single Family
Year Built
- Built in 1958
Lot Details
- 0.69 Acre Lot
- Property fronts a state road
- Private Streets
- Partially Fenced Property
- Wood Fence
- Level Lot
- Wooded Lot
HOA Fees
- $19 Monthly HOA Fees
Parking
- 2 Car Garage
- Driveway
- Off-Street Parking
- Parking Fee
Home Design
- Concrete Foundation
- Block Foundation
- Shingle Roof
- Asphalt Roof
- Vinyl Siding
- Concrete Perimeter Foundation
- Stone
Interior Spaces
- 3,214 Sq Ft Home
- 1-Story Property
- Open Floorplan
- Decorative Fireplace
- Electric Fireplace
- Double Pane Windows
- Vinyl Clad Windows
- Window Screens
- Living Room with Fireplace
- Basement
- Block Basement Construction
Kitchen
- Eat-In Kitchen
- Oven
- Range
- Microwave
- Dishwasher
- Tile Countertops
Flooring
- Tile
- Luxury Vinyl Tile
Bedrooms and Bathrooms
- 4 Bedrooms
- 2 Full Bathrooms
Laundry
- Laundry on lower level
- Dryer
- Washer
Outdoor Features
- Deck
- Porch
Utilities
- Ductless Heating Or Cooling System
- Window Unit Cooling System
- Baseboard Heating
- 200+ Amp Service
- Well
- On Site Septic
Listing and Financial Details
- Security Deposit $2,800
- Property Available on 11/13/25
- $2,800 Application Fee
- Assessor Parcel Number 02.15.3.14-1
- Tax Block Q
- $63 per year additional tax assessments
Community Details
Overview
- Application Fee Required
- Association fees include snow removal, maintenance road
- Sun Valley Subdivision
Amenities
- Laundry Facilities
Recreation
- Snow Removal
Pet Policy
- No Pets Allowed
Map
Source: Pocono Mountains Association of REALTORS®
MLS Number: PM-137225
APN: 02.15.3.14-1
Nearby Homes
- 1135 Juno Dr
- 1555 Longleaf Dr
- Lot 154 Little Twig Rd
- lot 37 Lakeside Dr
- 869 Toll Rd
- 341 Donalds Rd
- 1405 Donalds Rd
- 0 Johns Rd Unit PM-136428
- 305 Cedar Hill Rd
- 975 Lakeside Dr
- 1412 Johns Rd
- 692 Watercrest Ave
- 1718 Donalds Rd
- 1702 Donalds Rd
- 295 Davids Rd
- 2175 Village Rd
- 1231 Sky High Terrace
- 1670 Erie Ct
- 1507 Upper Valley Rd
- 216 Saturn Dr
- 351 Valley View Dr
- 3284 Route 115 Unit 1
- 175 Circle Dr
- 234 Upper Ridge Dr
- 188 Algonquin Trail
- 56 Winding Way
- 628 Scenic Dr
- 2664 Tacoma Dr
- 117 Cress Dr
- 2532 Holly Ln
- 437 Skyline Dr
- 119 Antler Trail
- 128 Wilson Ct
- 101 Mohawk Trail
- 5550 Springhouse Ln
- 164 Buckhill Rd
- 7 Wintergreen Trail
- 38 Spokane Rd
- 7 Wintergreen Ct
- 6 Junco Ln
