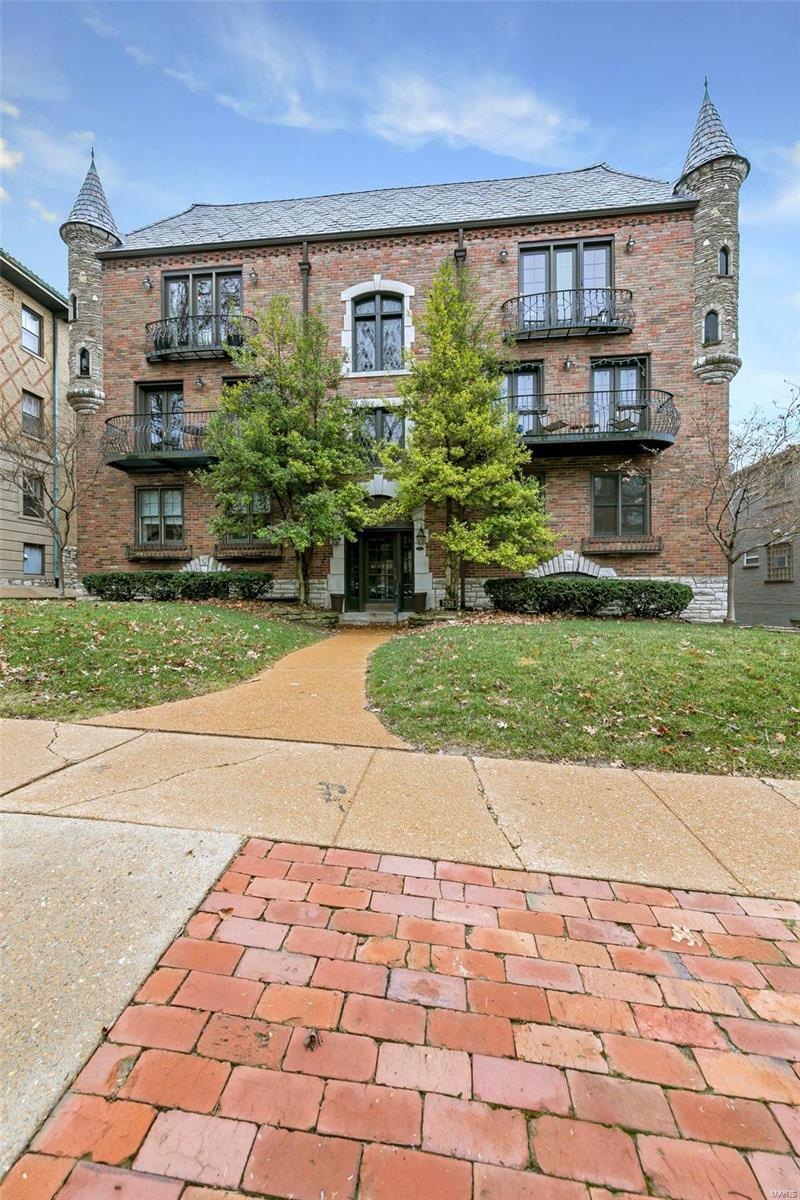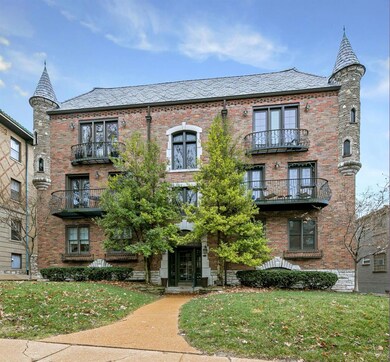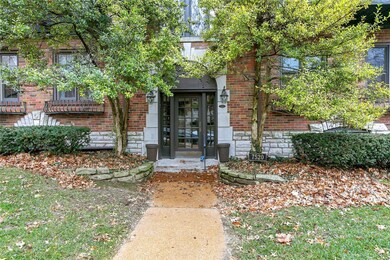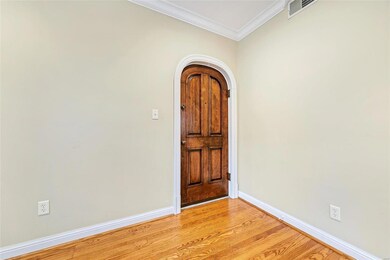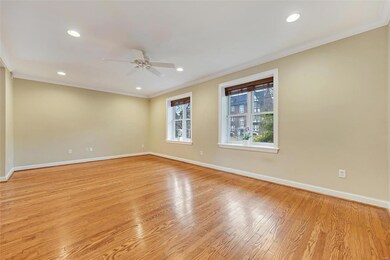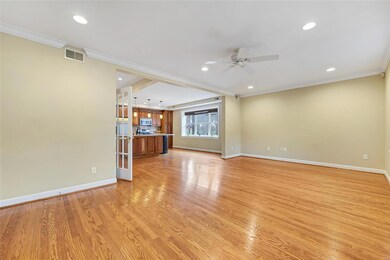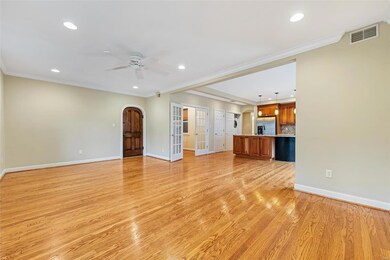
7520 Buckingham Dr Unit 1W Saint Louis, MO 63105
Downtown Clayton NeighborhoodHighlights
- Whirlpool in Pool
- Primary Bedroom Suite
- Property is near public transit
- Glenridge Elementary School Rated A+
- Open Floorplan
- Traditional Architecture
About This Home
As of May 2021Beautifully updated first floor 2 Bedroom 2 bath condo with garage parking. Fantastic open floor plan with original hardwood floors, tons of natural light, HUGE entertainers kitchen island, separate den/office, in-unit laundry and oversized storage locker. Building was gut rehabbed in the 2000's so everything from the studs-in is newer. (electrical, plumbing, drywall, etc). Around 2013 the flat roof and slate roof were replaced. Shortly after the driveway was replaced and yard sprinkler system was added. Tons of character outside with gorgeous stone and brick exterior, with turets. Fantastically updated inside. Beautiful archways, tons of storage, custom closets. MUST SEE!
Last Agent to Sell the Property
Keller Williams Realty St. Louis License #2018039688 Listed on: 03/18/2021

Last Buyer's Agent
Keller Williams Realty St. Louis License #2018039688 Listed on: 03/18/2021

Property Details
Home Type
- Condominium
Est. Annual Taxes
- $4,742
Year Built
- Built in 1935
Lot Details
- End Unit
- Historic Home
HOA Fees
- $350 Monthly HOA Fees
Parking
- 1 Car Garage
- Assigned Parking
Home Design
- Traditional Architecture
- Garden Apartment
- Brick or Stone Mason
- Stone Siding
Interior Spaces
- 1,360 Sq Ft Home
- 1-Story Property
- Open Floorplan
- Historic or Period Millwork
- Ceiling height between 8 to 10 feet
- Ceiling Fan
- Insulated Windows
- Tilt-In Windows
- Window Treatments
- French Doors
- Six Panel Doors
- Panel Doors
- Combination Dining and Living Room
- Library
- Wood Flooring
Kitchen
- Breakfast Bar
- Gas Oven or Range
- Range<<rangeHoodToken>>
- <<microwave>>
- Dishwasher
- Kitchen Island
- Built-In or Custom Kitchen Cabinets
- Trash Compactor
- Disposal
Bedrooms and Bathrooms
- 2 Main Level Bedrooms
- Primary Bedroom Suite
- Possible Extra Bedroom
- 2 Full Bathrooms
- Dual Vanity Sinks in Primary Bathroom
Laundry
- Laundry on main level
- Dryer
Basement
- Walk-Out Basement
- Basement Storage
Home Security
Pool
- Whirlpool in Pool
Location
- Ground Level Unit
- Property is near public transit
Schools
- Glenridge Elem. Elementary School
- Wydown Middle School
- Clayton High School
Utilities
- Forced Air Heating and Cooling System
- Heating System Uses Gas
- Gas Water Heater
- High Speed Internet
Listing and Financial Details
- Assessor Parcel Number 19J-13-3141
Community Details
Overview
- 6 Units
- Mid-Rise Condominium
Security
- Fire and Smoke Detector
Ownership History
Purchase Details
Home Financials for this Owner
Home Financials are based on the most recent Mortgage that was taken out on this home.Purchase Details
Home Financials for this Owner
Home Financials are based on the most recent Mortgage that was taken out on this home.Similar Homes in Saint Louis, MO
Home Values in the Area
Average Home Value in this Area
Purchase History
| Date | Type | Sale Price | Title Company |
|---|---|---|---|
| Warranty Deed | $350,000 | Title Partners Agency Llc | |
| Warranty Deed | -- | Title Partners | |
| Warranty Deed | $375,000 | -- |
Mortgage History
| Date | Status | Loan Amount | Loan Type |
|---|---|---|---|
| Open | $280,000 | New Conventional | |
| Closed | $280,000 | New Conventional | |
| Previous Owner | $222,300 | Adjustable Rate Mortgage/ARM | |
| Previous Owner | $300,000 | Fannie Mae Freddie Mac |
Property History
| Date | Event | Price | Change | Sq Ft Price |
|---|---|---|---|---|
| 07/01/2025 07/01/25 | Price Changed | $514,466 | -2.0% | $378 / Sq Ft |
| 05/28/2025 05/28/25 | For Sale | $524,850 | +47.9% | $386 / Sq Ft |
| 05/27/2021 05/27/21 | Sold | -- | -- | -- |
| 04/28/2021 04/28/21 | Price Changed | $354,900 | -4.1% | $261 / Sq Ft |
| 04/07/2021 04/07/21 | Price Changed | $369,999 | -2.6% | $272 / Sq Ft |
| 03/18/2021 03/18/21 | For Sale | $379,900 | 0.0% | $279 / Sq Ft |
| 05/23/2018 05/23/18 | Rented | $2,300 | -4.2% | -- |
| 04/19/2018 04/19/18 | For Rent | $2,400 | +4.3% | -- |
| 12/05/2016 12/05/16 | Rented | $2,300 | 0.0% | -- |
| 11/04/2016 11/04/16 | Under Contract | -- | -- | -- |
| 10/21/2016 10/21/16 | For Rent | $2,300 | +17.9% | -- |
| 06/16/2014 06/16/14 | Rented | $1,950 | 0.0% | -- |
| 06/16/2014 06/16/14 | For Rent | $1,950 | -- | -- |
| 05/07/2014 05/07/14 | Under Contract | -- | -- | -- |
Tax History Compared to Growth
Tax History
| Year | Tax Paid | Tax Assessment Tax Assessment Total Assessment is a certain percentage of the fair market value that is determined by local assessors to be the total taxable value of land and additions on the property. | Land | Improvement |
|---|---|---|---|---|
| 2023 | $4,742 | $69,460 | $19,890 | $49,570 |
| 2022 | $4,454 | $61,770 | $21,960 | $39,810 |
| 2021 | $4,439 | $61,770 | $21,960 | $39,810 |
| 2020 | $4,793 | $64,650 | $21,960 | $42,690 |
| 2019 | $4,729 | $64,650 | $21,960 | $42,690 |
| 2018 | $4,269 | $59,350 | $19,890 | $39,460 |
| 2017 | $4,241 | $59,350 | $19,890 | $39,460 |
| 2016 | $4,054 | $54,020 | $14,990 | $39,030 |
| 2015 | $4,090 | $54,020 | $14,990 | $39,030 |
| 2014 | $4,651 | $59,060 | $25,560 | $33,500 |
Agents Affiliated with this Home
-
Taylor Bailey

Seller's Agent in 2025
Taylor Bailey
Bailey Properties, Inc.
(314) 249-6373
1 in this area
21 Total Sales
-
Brian Edwards

Seller's Agent in 2021
Brian Edwards
Keller Williams Realty St. Louis
(314) 378-5338
6 in this area
26 Total Sales
-
Marc Levinson

Seller's Agent in 2018
Marc Levinson
Dielmann Sotheby's International Realty
(314) 616-6332
16 Total Sales
-
A
Seller Co-Listing Agent in 2018
Alex Fairbanks
EXP Realty, LLC
-
Christine Eller
C
Buyer's Agent in 2018
Christine Eller
Coldwell Banker Realty - Gundaker
(636) 352-8799
3 Total Sales
-
Anne Ray

Buyer's Agent in 2016
Anne Ray
Epique Realty
(314) 402-3116
1 in this area
23 Total Sales
Map
Source: MARIS MLS
MLS Number: MIS21015865
APN: 19J-13-3141
- 7520 Oxford Dr Unit 3W
- 7539 Oxford Dr Unit 2W
- 7544 York Dr Unit 3E
- 7530 Cromwell Dr Unit 1S
- 7428 Wellington Way
- 7431 York Dr
- 705 Westwood Dr Unit 3C
- 703 Westwood Dr Unit 1B
- 800 S Hanley Rd Unit 2D
- 7570 Byron Place Unit 3W
- 7570 Byron Place Unit 3E
- 816 S Hanley Rd Unit 8C
- 710 S Hanley Rd Unit 10A
- 710 S Hanley Rd Unit 18B
- 900 S Hanley Rd Unit 15B
- 900 S Hanley Rd Unit 10B
- 900 S Hanley Rd Unit 1D
- 900 S Hanley Rd Unit 7B
- 900 S Hanley Rd Unit 15E
- 900 S Hanley Rd Unit PG
