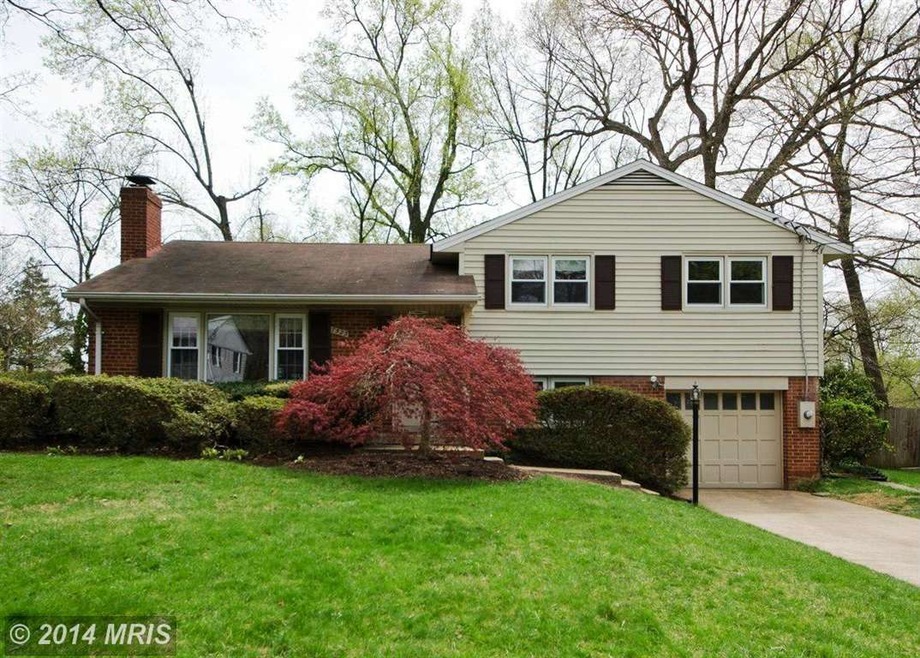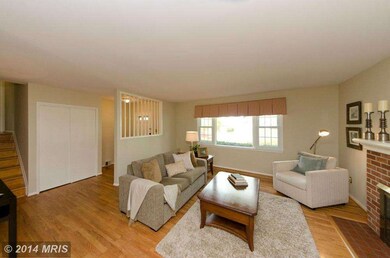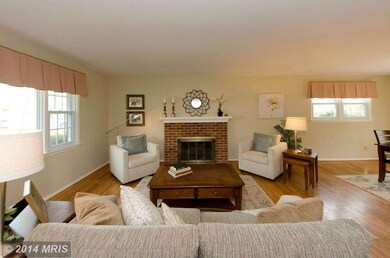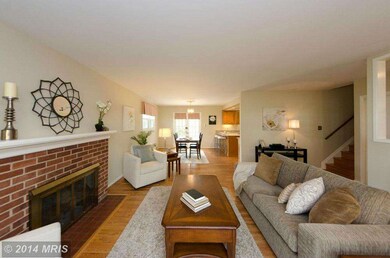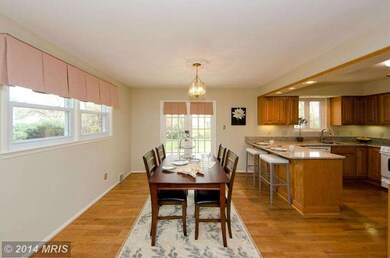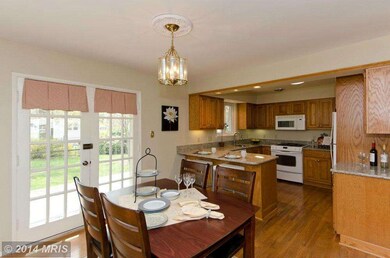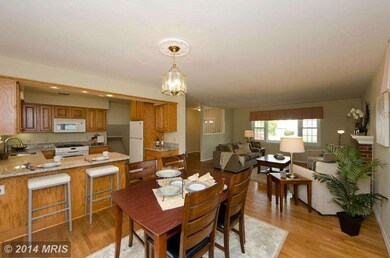
7523 Jervis St Springfield, VA 22151
Highlights
- Open Floorplan
- Wood Flooring
- No HOA
- Private Lot
- 1 Fireplace
- Upgraded Countertops
About This Home
As of July 2025Pottery Barn Perfect 3 BR Home with 1 CAR GARAGE, Landscaped Fenced Flat Yard w/ Pond & Large Shed w/ Electricity, HW Floors, Updated Kitchen w/ Granite & Recessed Lighting, New Windows, Fireplace, Family Room, & Laundry Room. Move-In Ready! Walk to Metro Bus, NSES, Pool, Lake Accotink & Trails. EZ Access to 495 Express Lanes, 395, 95, & 66 - Commuter's Dream!
Home Details
Home Type
- Single Family
Est. Annual Taxes
- $3,815
Year Built
- Built in 1956 | Remodeled in 2014
Lot Details
- 10,500 Sq Ft Lot
- Property is Fully Fenced
- Landscaped
- Private Lot
- Premium Lot
- Property is in very good condition
- Property is zoned 130
Parking
- 1 Car Attached Garage
Home Design
- Split Level Home
- Brick Exterior Construction
Interior Spaces
- Property has 3 Levels
- Open Floorplan
- 1 Fireplace
- Dining Area
- Wood Flooring
Kitchen
- Stove
- <<microwave>>
- Dishwasher
- Upgraded Countertops
Bedrooms and Bathrooms
- 3 Bedrooms
Laundry
- Dryer
- Washer
Finished Basement
- Heated Basement
- Connecting Stairway
- Exterior Basement Entry
- Basement Windows
Outdoor Features
- Patio
- Shed
- Porch
Location
- Landlocked Lot
Utilities
- Forced Air Heating and Cooling System
- Natural Gas Water Heater
Community Details
- No Home Owners Association
- North Springfield Subdivision
Listing and Financial Details
- Tax Lot 18
- Assessor Parcel Number 71-3-4-39-18
Ownership History
Purchase Details
Home Financials for this Owner
Home Financials are based on the most recent Mortgage that was taken out on this home.Purchase Details
Home Financials for this Owner
Home Financials are based on the most recent Mortgage that was taken out on this home.Similar Home in Springfield, VA
Home Values in the Area
Average Home Value in this Area
Purchase History
| Date | Type | Sale Price | Title Company |
|---|---|---|---|
| Warranty Deed | $1,449,599 | -- | |
| Deed | $285,000 | -- |
Mortgage History
| Date | Status | Loan Amount | Loan Type |
|---|---|---|---|
| Open | $358,612 | New Conventional | |
| Closed | $401,999 | New Conventional | |
| Previous Owner | $100,000 | Credit Line Revolving | |
| Previous Owner | $242,000 | New Conventional |
Property History
| Date | Event | Price | Change | Sq Ft Price |
|---|---|---|---|---|
| 07/15/2025 07/15/25 | Sold | $683,000 | +51.9% | $514 / Sq Ft |
| 07/08/2025 07/08/25 | Pending | -- | -- | -- |
| 05/23/2014 05/23/14 | Sold | $449,600 | -0.1% | $361 / Sq Ft |
| 04/25/2014 04/25/14 | Pending | -- | -- | -- |
| 04/18/2014 04/18/14 | For Sale | $449,999 | 0.0% | $361 / Sq Ft |
| 05/05/2012 05/05/12 | Rented | $2,100 | 0.0% | -- |
| 05/05/2012 05/05/12 | Under Contract | -- | -- | -- |
| 02/19/2012 02/19/12 | For Rent | $2,100 | -- | -- |
Tax History Compared to Growth
Tax History
| Year | Tax Paid | Tax Assessment Tax Assessment Total Assessment is a certain percentage of the fair market value that is determined by local assessors to be the total taxable value of land and additions on the property. | Land | Improvement |
|---|---|---|---|---|
| 2024 | $6,761 | $583,640 | $265,000 | $318,640 |
| 2023 | $6,408 | $567,810 | $255,000 | $312,810 |
| 2022 | $6,129 | $536,010 | $225,000 | $311,010 |
| 2021 | $5,796 | $493,900 | $207,000 | $286,900 |
| 2020 | $5,428 | $458,670 | $207,000 | $251,670 |
| 2019 | $5,428 | $458,670 | $207,000 | $251,670 |
| 2018 | $5,012 | $435,790 | $207,000 | $228,790 |
| 2017 | $4,843 | $417,130 | $195,000 | $222,130 |
| 2016 | $4,717 | $407,130 | $185,000 | $222,130 |
| 2015 | $4,416 | $395,660 | $180,000 | $215,660 |
| 2014 | $2,121 | $379,450 | $176,000 | $203,450 |
Agents Affiliated with this Home
-
Jim Fox

Seller's Agent in 2025
Jim Fox
Century 21 New Millennium
(703) 898-6717
11 in this area
100 Total Sales
-
Clarice Hatch

Seller Co-Listing Agent in 2025
Clarice Hatch
Century 21 New Millennium
(571) 214-1870
8 in this area
25 Total Sales
-
Carol Strasfeld

Buyer's Agent in 2025
Carol Strasfeld
Unrepresented Buyer Office
(301) 806-8871
4 in this area
5,510 Total Sales
-
Valerie Gaskins

Seller's Agent in 2014
Valerie Gaskins
RE/MAX
(703) 881-2787
67 Total Sales
-
Cindy Schneider

Buyer's Agent in 2014
Cindy Schneider
Long & Foster
(703) 822-0207
3 in this area
646 Total Sales
Map
Source: Bright MLS
MLS Number: 1002946284
APN: 0713-04390018
- 5214 Juliet St
- 5215 Juliet St
- 5005 Ravensworth Rd
- 7400 Braddock Rd
- 5337 Ravensworth Rd
- 7314 Inzer St
- 5415 Juliet St
- 4917 Erie St
- 7705 Royston St
- 5505 Heming Ave
- 5206 Ferndale St
- 5222 Ferndale St
- 5518 Kathleen Place
- 5226 Easton Dr
- 7900 Foote Ln
- 4757 Pomponio Place
- 4753 Pomponio Place
- 7549 Park Ln
- 5519 Hinton St
- 5403 Atlee Place
