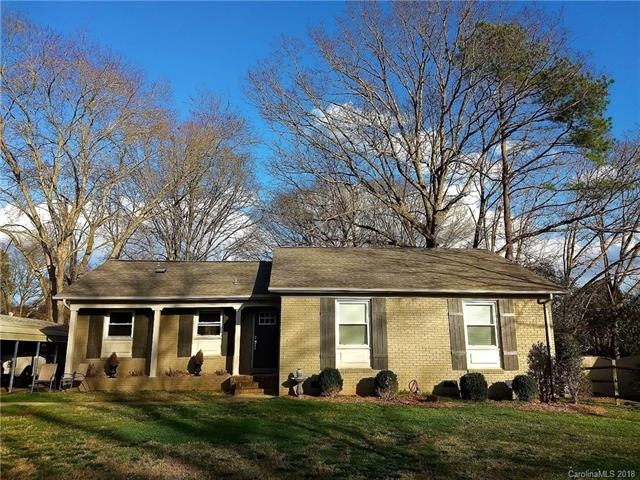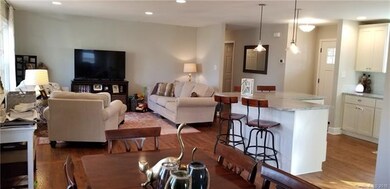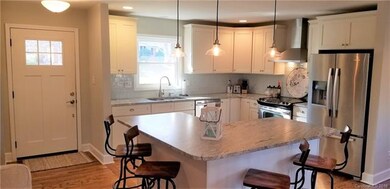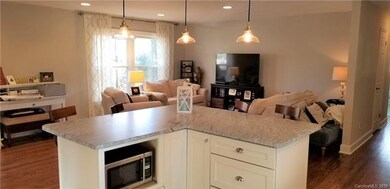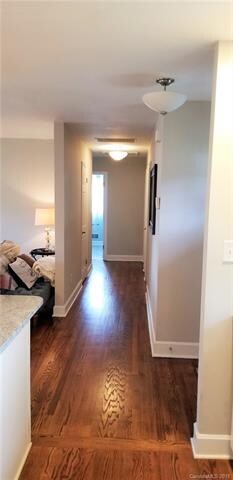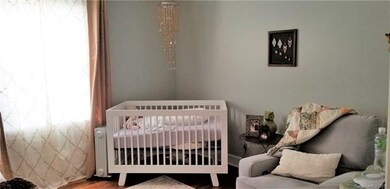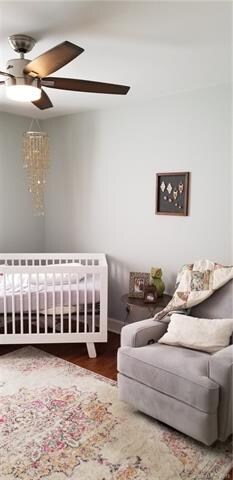
7523 Thorncliff Dr Charlotte, NC 28210
Starmount Forest NeighborhoodHighlights
- Open Floorplan
- Ranch Style House
- Community Pool
- South Mecklenburg High School Rated A-
- Wood Flooring
- Walk-In Closet
About This Home
As of July 2020Wait until you see all the new upgrades in this quaint ranch homesite located just SW of South Park and Quail Hollow - minutes away from light rail and uptown. Newly renovated inside and out less than 4 years ago - open spacious floor plan w 3BR and 2BA - bright open kitchen w/ SS appliances, custom subway tile back splash, granite counters in BA - real HW flooring throughout, ceramic tile - owners suite includes custom tile shower w/ vanity sink - 12x14 deck for entertaining out back - the list goes on!
Last Agent to Sell the Property
Rushing Real Estate, LLC License #C37818 Listed on: 02/20/2018
Home Details
Home Type
- Single Family
Year Built
- Built in 1966
Lot Details
- Many Trees
Home Design
- Ranch Style House
- Traditional Architecture
Interior Spaces
- Open Floorplan
- Crawl Space
Kitchen
- <<OvenToken>>
- Kitchen Island
Flooring
- Wood
- Tile
Bedrooms and Bathrooms
- Walk-In Closet
- 2 Full Bathrooms
Utilities
- High Speed Internet
- Cable TV Available
Community Details
- Community Pool
- Trails
Listing and Financial Details
- Assessor Parcel Number 173-216-04
- Tax Block 43
Ownership History
Purchase Details
Home Financials for this Owner
Home Financials are based on the most recent Mortgage that was taken out on this home.Purchase Details
Home Financials for this Owner
Home Financials are based on the most recent Mortgage that was taken out on this home.Purchase Details
Home Financials for this Owner
Home Financials are based on the most recent Mortgage that was taken out on this home.Purchase Details
Home Financials for this Owner
Home Financials are based on the most recent Mortgage that was taken out on this home.Purchase Details
Similar Homes in Charlotte, NC
Home Values in the Area
Average Home Value in this Area
Purchase History
| Date | Type | Sale Price | Title Company |
|---|---|---|---|
| Warranty Deed | $371,000 | None Available | |
| Warranty Deed | $275,000 | None Available | |
| Warranty Deed | $190,000 | None Available | |
| Warranty Deed | $70,000 | None Available | |
| Deed | $72,000 | -- |
Mortgage History
| Date | Status | Loan Amount | Loan Type |
|---|---|---|---|
| Open | $250,000 | New Conventional | |
| Closed | $271,000 | Seller Take Back | |
| Previous Owner | $264,850 | New Conventional | |
| Previous Owner | $261,250 | New Conventional | |
| Previous Owner | $165,000 | New Conventional | |
| Previous Owner | $109,883 | New Conventional |
Property History
| Date | Event | Price | Change | Sq Ft Price |
|---|---|---|---|---|
| 07/18/2025 07/18/25 | Pending | -- | -- | -- |
| 07/18/2025 07/18/25 | For Sale | $545,000 | +46.9% | $369 / Sq Ft |
| 07/31/2020 07/31/20 | Sold | $371,000 | -2.3% | $251 / Sq Ft |
| 06/16/2020 06/16/20 | Pending | -- | -- | -- |
| 06/12/2020 06/12/20 | For Sale | $379,900 | +38.1% | $257 / Sq Ft |
| 06/29/2018 06/29/18 | Sold | $275,000 | -1.4% | $191 / Sq Ft |
| 06/03/2018 06/03/18 | Pending | -- | -- | -- |
| 06/03/2018 06/03/18 | Price Changed | $279,000 | -4.7% | $193 / Sq Ft |
| 05/09/2018 05/09/18 | Price Changed | $292,900 | -2.0% | $203 / Sq Ft |
| 02/20/2018 02/20/18 | For Sale | $299,000 | -- | $207 / Sq Ft |
Tax History Compared to Growth
Tax History
| Year | Tax Paid | Tax Assessment Tax Assessment Total Assessment is a certain percentage of the fair market value that is determined by local assessors to be the total taxable value of land and additions on the property. | Land | Improvement |
|---|---|---|---|---|
| 2023 | $3,521 | $461,100 | $195,000 | $266,100 |
| 2022 | $2,826 | $279,800 | $125,000 | $154,800 |
| 2021 | $2,815 | $279,800 | $125,000 | $154,800 |
| 2020 | $62 | $275,000 | $125,000 | $150,000 |
| 2019 | $2,745 | $275,000 | $125,000 | $150,000 |
| 2018 | $2,128 | $156,600 | $60,000 | $96,600 |
| 2017 | $2,090 | $156,600 | $60,000 | $96,600 |
| 2016 | $2,081 | $156,600 | $60,000 | $96,600 |
| 2015 | $2,069 | $156,600 | $60,000 | $96,600 |
| 2014 | $2,073 | $156,600 | $60,000 | $96,600 |
Agents Affiliated with this Home
-
Ryan Stoneman
R
Seller's Agent in 2025
Ryan Stoneman
Costello Real Estate and Investments LLC
(336) 908-3735
2 in this area
32 Total Sales
-
M
Seller's Agent in 2020
Mike Hege MRE
Pridemore Properties LLC
-
Brandon Rushing

Seller's Agent in 2018
Brandon Rushing
Rushing Real Estate, LLC
(980) 275-2163
33 Total Sales
-
Jon Widdifield

Buyer's Agent in 2018
Jon Widdifield
RE/MAX Executives Charlotte, NC
(704) 763-0059
86 Total Sales
Map
Source: Canopy MLS (Canopy Realtor® Association)
MLS Number: CAR3362051
APN: 173-216-04
- 7523 Starvalley Dr
- 7321 Mapleridge Dr
- 7315 Thorncliff Dr
- 7219 Brynhurst Dr
- 1346 Hill Rd
- 7009 Rockledge Dr
- 7009 Wrentree Dr
- 6946 Woodstock Dr
- 1514 Starmount Cove Ln
- 6935 Woodstock Dr
- 7977 Shady Oak Trail
- 1908 Harvest Ln Unit 5
- 2014 Countrymens Ct Unit 58
- 6922 Woodstock Dr
- 9620 Ainslie Downs St
- 1931 Mereview Ct Unit 46
- 1905 Mereview Ct Unit 21
- 1532 Starbrook Dr
- 9324 Ainslie Downs St
- 7916 Wellston Dr
