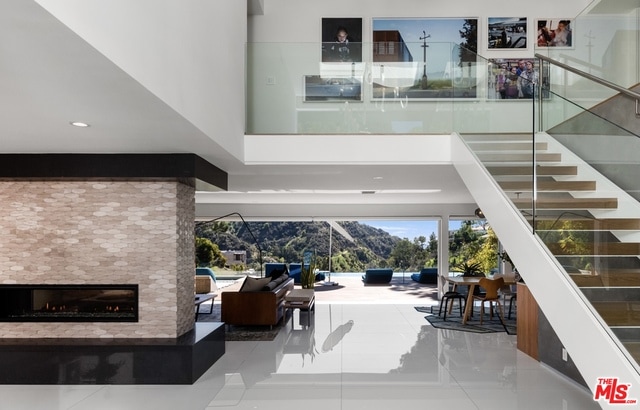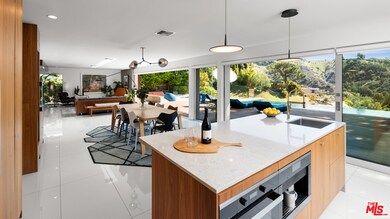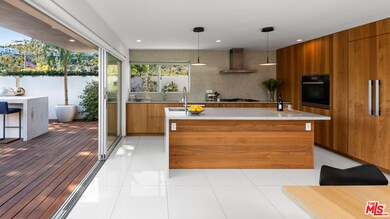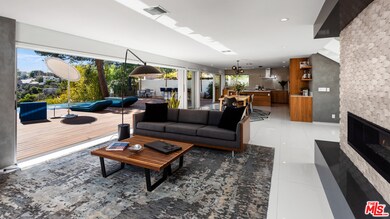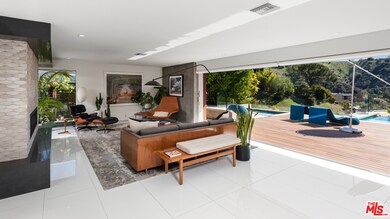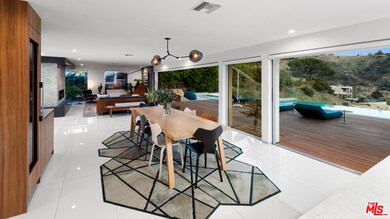
7524 Devista Dr Los Angeles, CA 90046
Hollywood Hills West NeighborhoodHighlights
- Heated In Ground Pool
- Primary Bedroom Suite
- Open Floorplan
- Gourmet Kitchen
- City View
- Midcentury Modern Architecture
About This Home
As of July 2021Set in beautiful lower Nichols Canyon and just 5 minutes from Sunset Blvd, this modern oasis smart home was designed for comfortable living. Behind the stately solid walnut entry door is an open airy floor plan abutted by sweeping views of the Hollywood Hills. The gourmet kitchen equipped with professional grade appliances opens seamlessly to a dining room and living room bisected by a dual-sided fireplace outfitted in hexagonal prism stone. Fleetwood sliding doors marry the interior to the alluring outdoor teak deck, which includes a sparkling infinity pool, spa, sunken fire pit, outdoor shower & built in BBQ bar/dining--all overlooking restful canyon & city views. The gorgeous central staircase clad in hand-troweled artisan plaster leads to the second story, which is finished with stunning oak floors and 3 en-suite bedrooms. The master retreat offers a private balcony, a custom walk-in closet, & a gorgeous master bath with a stand-alone soaking tub. Offering 4 bedrooms & 4.5 bathrooms, this is a picturesque Hollywood Hills home.
Last Agent to Sell the Property
Christie's International Real Estate SoCal License #01296524 Listed on: 05/20/2021

Home Details
Home Type
- Single Family
Est. Annual Taxes
- $50,735
Year Built
- Built in 1964 | Remodeled
Lot Details
- 0.37 Acre Lot
- Property is zoned LARE11
Parking
- 2 Car Garage
- Driveway
Property Views
- City
- Canyon
Home Design
- Midcentury Modern Architecture
Interior Spaces
- 3,400 Sq Ft Home
- 2-Story Property
- Open Floorplan
- Wet Bar
- Two Way Fireplace
- Family Room with Fireplace
- 2 Fireplaces
- Living Room
- Dining Room
Kitchen
- Gourmet Kitchen
- Oven or Range
- Freezer
- Dishwasher
- Kitchen Island
- Marble Countertops
Flooring
- Wood
- Porcelain Tile
Bedrooms and Bathrooms
- 4 Bedrooms
- Primary Bedroom Suite
- Walk-In Closet
Laundry
- Laundry in unit
- Dryer
- Washer
Home Security
- Alarm System
- Smart Home
Pool
- Heated In Ground Pool
- In Ground Spa
Outdoor Features
- Balcony
- Outdoor Fireplace
- Built-In Barbecue
Utilities
- Central Heating and Cooling System
Community Details
- No Home Owners Association
Listing and Financial Details
- Assessor Parcel Number 5569-021-062
Ownership History
Purchase Details
Home Financials for this Owner
Home Financials are based on the most recent Mortgage that was taken out on this home.Purchase Details
Purchase Details
Home Financials for this Owner
Home Financials are based on the most recent Mortgage that was taken out on this home.Purchase Details
Home Financials for this Owner
Home Financials are based on the most recent Mortgage that was taken out on this home.Purchase Details
Home Financials for this Owner
Home Financials are based on the most recent Mortgage that was taken out on this home.Purchase Details
Purchase Details
Similar Homes in the area
Home Values in the Area
Average Home Value in this Area
Purchase History
| Date | Type | Sale Price | Title Company |
|---|---|---|---|
| Grant Deed | $3,925,000 | Pacific Coast Title Company | |
| Interfamily Deed Transfer | -- | None Available | |
| Grant Deed | $4,150,000 | First American Title | |
| Grant Deed | $1,695,000 | Fatcola | |
| Grant Deed | $1,360,000 | First American Title Company | |
| Interfamily Deed Transfer | -- | -- | |
| Interfamily Deed Transfer | -- | -- |
Mortgage History
| Date | Status | Loan Amount | Loan Type |
|---|---|---|---|
| Open | $2,943,700 | New Conventional | |
| Previous Owner | $3,000,000 | Commercial | |
| Previous Owner | $150,000 | Commercial | |
| Previous Owner | $250,000 | Unknown | |
| Previous Owner | $2,356,000 | Purchase Money Mortgage | |
| Previous Owner | $1,088,000 | Purchase Money Mortgage |
Property History
| Date | Event | Price | Change | Sq Ft Price |
|---|---|---|---|---|
| 01/29/2025 01/29/25 | Rented | $13,750 | 0.0% | -- |
| 01/20/2025 01/20/25 | For Rent | $13,750 | 0.0% | -- |
| 01/18/2025 01/18/25 | Off Market | $13,750 | -- | -- |
| 01/04/2025 01/04/25 | For Rent | $13,750 | 0.0% | -- |
| 07/02/2021 07/02/21 | Sold | $3,925,000 | -1.8% | $1,154 / Sq Ft |
| 05/26/2021 05/26/21 | Pending | -- | -- | -- |
| 05/20/2021 05/20/21 | For Sale | $3,995,000 | -3.7% | $1,175 / Sq Ft |
| 12/09/2017 12/09/17 | Sold | $4,150,000 | -1.1% | $1,221 / Sq Ft |
| 11/27/2017 11/27/17 | Pending | -- | -- | -- |
| 10/24/2017 10/24/17 | Price Changed | $4,195,000 | +147.5% | $1,234 / Sq Ft |
| 02/25/2016 02/25/16 | Sold | $1,695,000 | -2.3% | $565 / Sq Ft |
| 02/05/2016 02/05/16 | Pending | -- | -- | -- |
| 11/16/2015 11/16/15 | For Sale | $1,735,000 | +27.6% | $578 / Sq Ft |
| 02/12/2015 02/12/15 | Sold | $1,360,000 | +5.0% | $453 / Sq Ft |
| 02/02/2015 02/02/15 | Pending | -- | -- | -- |
| 01/15/2015 01/15/15 | For Sale | $1,295,000 | -- | $432 / Sq Ft |
Tax History Compared to Growth
Tax History
| Year | Tax Paid | Tax Assessment Tax Assessment Total Assessment is a certain percentage of the fair market value that is determined by local assessors to be the total taxable value of land and additions on the property. | Land | Improvement |
|---|---|---|---|---|
| 2024 | $50,735 | $4,083,569 | $2,277,435 | $1,806,134 |
| 2023 | $48,755 | $4,003,500 | $2,232,780 | $1,770,720 |
| 2022 | $46,505 | $3,925,000 | $2,189,000 | $1,736,000 |
| 2021 | $51,915 | $4,362,390 | $3,153,535 | $1,208,855 |
| 2020 | $52,391 | $4,317,660 | $3,121,200 | $1,196,460 |
| 2019 | $50,283 | $4,233,000 | $3,060,000 | $1,173,000 |
| 2018 | $50,074 | $4,150,000 | $3,000,000 | $1,150,000 |
| 2017 | $21,125 | $1,728,900 | $1,383,120 | $345,780 |
| 2016 | $16,875 | $1,380,740 | $1,104,592 | $276,148 |
| 2015 | $3,985 | $306,132 | $183,426 | $122,706 |
| 2014 | $4,010 | $300,136 | $179,833 | $120,303 |
Agents Affiliated with this Home
-
Dustin Nicholas

Seller's Agent in 2025
Dustin Nicholas
Nicholas Property Group
(310) 770-1847
3 in this area
40 Total Sales
-
Kevin Sedighan
K
Buyer's Agent in 2025
Kevin Sedighan
Equity Union
(818) 357-8621
-
Aaron Kirman

Seller's Agent in 2021
Aaron Kirman
Christie's International Real Estate SoCal
(424) 249-7162
23 in this area
287 Total Sales
-
Kaitlyn Olson
K
Seller Co-Listing Agent in 2021
Kaitlyn Olson
Carolwood Estates
(310) 724-7100
4 in this area
13 Total Sales
-
Tatiana Derovanessian

Seller's Agent in 2017
Tatiana Derovanessian
Keller Williams Beverly Hills
(310) 432-6507
1 in this area
24 Total Sales
-
Naz Nowtash

Seller Co-Listing Agent in 2017
Naz Nowtash
Douglas Elliman
(818) 419-7926
2 in this area
17 Total Sales
Map
Source: The MLS
MLS Number: 21-734668
APN: 5569-021-062
- 2686 Zorada Dr
- 2565 Zorada Dr
- 2600 Zorada Dr
- 2608 Zorada Dr
- 2522 Zorada Dr
- 2701 Jalmia Dr
- 2620 Jalmia Dr
- 2721 Jalmia Dr
- 2509 Apollo Dr
- 2341 Zorada Ct
- 2829 Westbrook Ave
- 7670 Woodrow Wilson Dr
- 2835 Westbrook Ave
- 7728 Woodrow Wilson Dr
- 2485 Jupiter Dr
- 2831 Nichols Canyon Rd
- 7640 Woodrow Wilson Dr
- 7651 Willow Glen Rd
- 2729 Nichols Canyon Rd
- 2380 Venus Dr
