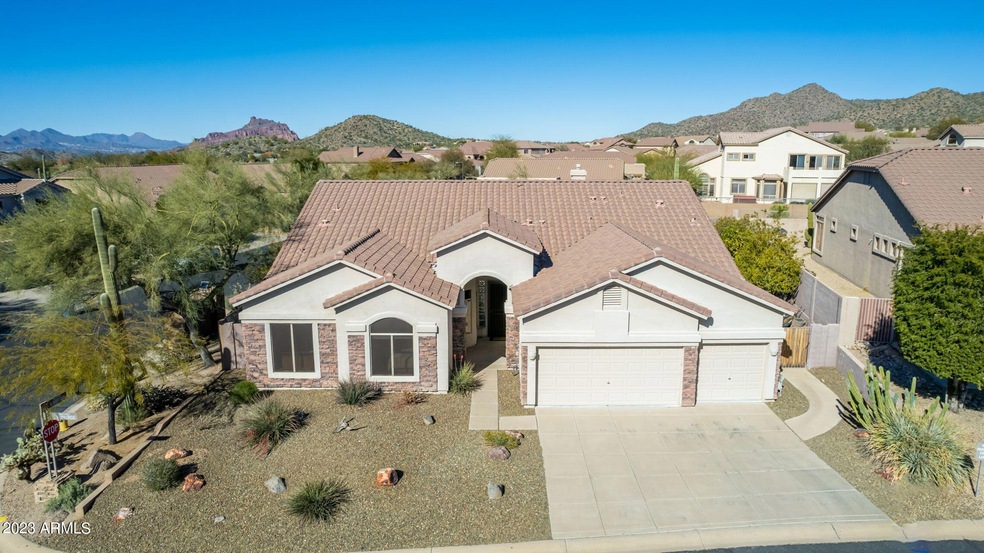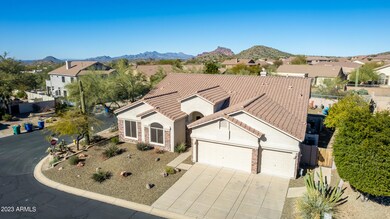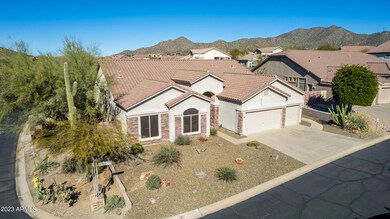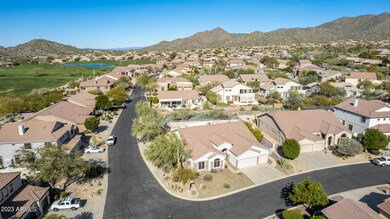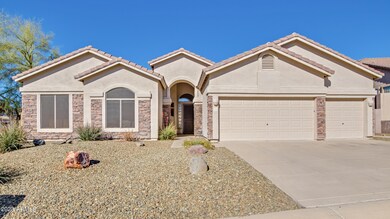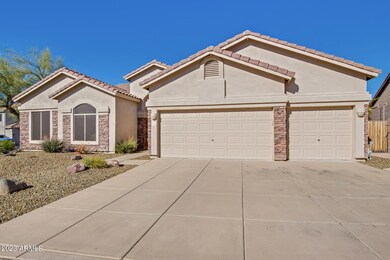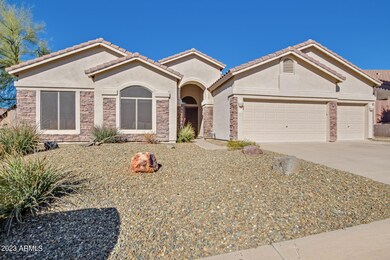
7524 E Sandia Cir Mesa, AZ 85207
Las Sendas NeighborhoodHighlights
- Golf Course Community
- Fitness Center
- Gated Community
- Franklin at Brimhall Elementary School Rated A
- Private Pool
- Vaulted Ceiling
About This Home
As of March 2023YOU'LL FIND THIS GEM NESTLED IN THE COVETED, PRIVATE & GATED COMMUNITY OF LAS SENDAS. LOCATED ON A DESIRABLE CORNER LOT, THIS 3 BDRM/2.5 BATH HOME WITH OFFICE FEATURES A SPLIT FLOOR PLAN, EXTENDED 3-CAR GARAGE & MATURE LOW-MAINTENANCE LANDSCAPING. SPEND TIME IN THE FORMAL LIVING/DINING ROOM WITH A GAS FIREPLACE. EAT-IN KITCHEN INCLUDES LOTS OF COUNTER SPACE, VIEWS OF POOL AND LARGE PANTRY. SURROUND SOUND INSIDE & OUT. NEW LIGHT FIXTURES & CEILING FANS THROUGHOUT. THE OWNERS SUITE FEATURES A LARGE WALK-IN CLOSET, EN-SUITE BATHROOM WITH SOAKING/JACUZZI TUB AND DUAL SINK VANITY. OUT BACK IS YOUR WELCOMING HOT TUB & PRIVATE POOL WITH WATER FEATURE FOR A NICE DIP AFTER A LONG DAY OR RELAXING BY THE FIRE PIT. REMARKS CONT'D... FOR AN EXTRA SPECIAL VIEW OF THE MOUNTAINS, CLIMB THE SPIRAL STAIRS TO A ROOF LEVEL BALCONY. VERY NICE FOR ENJOYMENT WITH FAMILY AND FRIENDS. THE COMMUNITY OFFERS PICKLEBALL COURTS, TENNIS COURTS, BOCCE COURTS, SOCCER FIELD, BASEBALL FIELD, RAMADAS, POOL/HOT TUB, SPLASH PAD, BASKETBALL COURTS, PLAYGROUND, SAND VOLLEYBALL COURT AND MORE (OPTIONAL CLUBHOUSE/FITNESS CENTER/SPA FOR ADDITIONAL FEES). COME SEE THIS SPECIAL HOUSE BEFORE IT'S GONE! WELCOME HOME!
Co-Listed By
Darren Marker
CMA Realty License #SA700356000
Home Details
Home Type
- Single Family
Est. Annual Taxes
- $4,111
Year Built
- Built in 1999
Lot Details
- 0.25 Acre Lot
- Desert faces the front and back of the property
- Block Wall Fence
- Corner Lot
HOA Fees
- $134 Monthly HOA Fees
Parking
- 3 Car Direct Access Garage
- Garage Door Opener
Home Design
- Wood Frame Construction
- Tile Roof
- Stone Exterior Construction
- Stucco
Interior Spaces
- 2,757 Sq Ft Home
- 1-Story Property
- Vaulted Ceiling
- Ceiling Fan
- Gas Fireplace
- Living Room with Fireplace
Kitchen
- Eat-In Kitchen
- Breakfast Bar
- Gas Cooktop
- Kitchen Island
Flooring
- Carpet
- Tile
Bedrooms and Bathrooms
- 3 Bedrooms
- Primary Bathroom is a Full Bathroom
- 2.5 Bathrooms
- Dual Vanity Sinks in Primary Bathroom
- Bathtub With Separate Shower Stall
Pool
- Private Pool
- Spa
Outdoor Features
- Balcony
- Covered patio or porch
Schools
- Las Sendas Elementary School
- Fremont Junior High School
- Red Mountain High School
Utilities
- Central Air
- Heating Available
Listing and Financial Details
- Tax Lot 242
- Assessor Parcel Number 219-17-480
Community Details
Overview
- Association fees include ground maintenance, (see remarks)
- Las Sendas Com Assoc Association, Phone Number (480) 357-8780
- Built by BLANDFORD HOMES
- Canyon Creek At Las Sendas Subdivision
Recreation
- Golf Course Community
- Tennis Courts
- Community Playground
- Fitness Center
- Community Pool
- Community Spa
- Bike Trail
Additional Features
- Recreation Room
- Gated Community
Ownership History
Purchase Details
Home Financials for this Owner
Home Financials are based on the most recent Mortgage that was taken out on this home.Purchase Details
Purchase Details
Home Financials for this Owner
Home Financials are based on the most recent Mortgage that was taken out on this home.Purchase Details
Home Financials for this Owner
Home Financials are based on the most recent Mortgage that was taken out on this home.Purchase Details
Home Financials for this Owner
Home Financials are based on the most recent Mortgage that was taken out on this home.Purchase Details
Purchase Details
Purchase Details
Home Financials for this Owner
Home Financials are based on the most recent Mortgage that was taken out on this home.Purchase Details
Purchase Details
Home Financials for this Owner
Home Financials are based on the most recent Mortgage that was taken out on this home.Similar Homes in Mesa, AZ
Home Values in the Area
Average Home Value in this Area
Purchase History
| Date | Type | Sale Price | Title Company |
|---|---|---|---|
| Warranty Deed | $740,000 | Clear Title Agency Of Arizona | |
| Interfamily Deed Transfer | -- | None Available | |
| Interfamily Deed Transfer | -- | Driggs Title Agency Inc | |
| Warranty Deed | $440,000 | Fidelity National Title Agen | |
| Warranty Deed | $429,900 | American Title Service Agenc | |
| Interfamily Deed Transfer | -- | None Available | |
| Cash Sale Deed | $350,000 | Capital Title Agency Inc | |
| Interfamily Deed Transfer | -- | Fidelity National Title | |
| Interfamily Deed Transfer | -- | Fidelity National Title | |
| Interfamily Deed Transfer | -- | -- | |
| Warranty Deed | $299,136 | Transnation Title Insurance |
Mortgage History
| Date | Status | Loan Amount | Loan Type |
|---|---|---|---|
| Open | $703,000 | New Conventional | |
| Previous Owner | $400,000 | Credit Line Revolving | |
| Previous Owner | $144,000 | New Conventional | |
| Previous Owner | $240,000 | New Conventional | |
| Previous Owner | $386,910 | New Conventional | |
| Previous Owner | $125,000 | Credit Line Revolving | |
| Previous Owner | $100,000 | Credit Line Revolving | |
| Previous Owner | $189,000 | No Value Available | |
| Previous Owner | $160,000 | Seller Take Back |
Property History
| Date | Event | Price | Change | Sq Ft Price |
|---|---|---|---|---|
| 03/10/2023 03/10/23 | Sold | $740,000 | +1.4% | $268 / Sq Ft |
| 02/02/2023 02/02/23 | Pending | -- | -- | -- |
| 01/31/2023 01/31/23 | For Sale | $729,900 | +65.9% | $265 / Sq Ft |
| 04/06/2017 04/06/17 | Sold | $440,000 | -2.2% | $160 / Sq Ft |
| 02/10/2017 02/10/17 | Price Changed | $449,900 | -1.1% | $163 / Sq Ft |
| 02/03/2017 02/03/17 | For Sale | $455,000 | +5.8% | $165 / Sq Ft |
| 05/09/2014 05/09/14 | Sold | $429,900 | 0.0% | $156 / Sq Ft |
| 04/11/2014 04/11/14 | Pending | -- | -- | -- |
| 04/05/2014 04/05/14 | Price Changed | $429,900 | -0.5% | $156 / Sq Ft |
| 04/02/2014 04/02/14 | For Sale | $432,000 | -- | $157 / Sq Ft |
Tax History Compared to Growth
Tax History
| Year | Tax Paid | Tax Assessment Tax Assessment Total Assessment is a certain percentage of the fair market value that is determined by local assessors to be the total taxable value of land and additions on the property. | Land | Improvement |
|---|---|---|---|---|
| 2025 | $3,727 | $48,608 | -- | -- |
| 2024 | $4,210 | $46,293 | -- | -- |
| 2023 | $4,210 | $60,420 | $12,080 | $48,340 |
| 2022 | $4,111 | $44,760 | $8,950 | $35,810 |
| 2021 | $4,168 | $42,170 | $8,430 | $33,740 |
| 2020 | $4,106 | $41,220 | $8,240 | $32,980 |
| 2019 | $3,797 | $38,310 | $7,660 | $30,650 |
| 2018 | $3,620 | $37,760 | $7,550 | $30,210 |
| 2017 | $3,494 | $39,260 | $7,850 | $31,410 |
| 2016 | $4,018 | $37,460 | $7,490 | $29,970 |
| 2015 | $3,777 | $36,500 | $7,300 | $29,200 |
Agents Affiliated with this Home
-
Wade Crandell

Seller's Agent in 2023
Wade Crandell
CMA Realty
(480) 721-0065
1 in this area
178 Total Sales
-
D
Seller Co-Listing Agent in 2023
Darren Marker
CMA Realty
-
Denise Roit

Buyer's Agent in 2023
Denise Roit
Gentry Real Estate
(480) 244-1608
4 in this area
141 Total Sales
-
J
Seller's Agent in 2017
Jennifer Vandall
JK Realty
-
Kari Salvato

Seller's Agent in 2014
Kari Salvato
Coldwell Banker Realty
(602) 531-1386
29 in this area
129 Total Sales
-
F
Buyer's Agent in 2014
Fred Dumler
Keller Williams Integrity First
Map
Source: Arizona Regional Multiple Listing Service (ARMLS)
MLS Number: 6514288
APN: 219-17-480
- 3812 N Barron
- 3634 N Desert Oasis
- 3837 N Barron
- 7532 E Sierra Morena Cir
- 7703 E Sayan St
- 3601 N Sonoran Heights
- 3564 N Tuscany
- 3624 N Paseo Del Sol
- 7130 E Saddleback St Unit 58
- 3544 N Paseo Del Sol
- 7357 E Rochelle Cir
- 3521 N Barron
- 7910 E Snowdon Cir
- 4111 N Starry Pass Cir
- 3517 N Paseo Del Sol
- 7841 E Stonecliff Cir Unit 10
- 4041 N Silver Ridge Cir
- 7134 E Sandia St
- 7920 E Sierra Morena Cir
- 3859 N El Sereno
